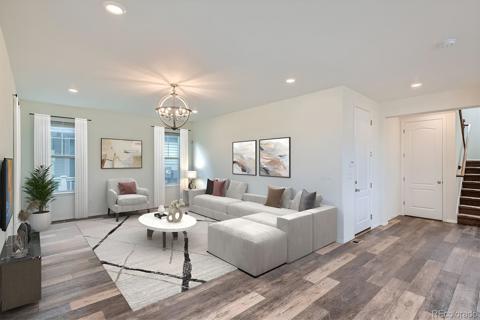8508 Silverton Lane
Littleton, CO 80125 — Douglas County — Sterling Ranch NeighborhoodResidential $662,856 Active Listing# 3371445
3 beds 3 baths 2647.00 sqft Lot size: 3674.00 sqft 0.08 acres 2024 build
Property Description
The Aston Plan is ideal for growing families with an optional finished basement and third-story game room. The expansive main living area offers a gathering room, cafe, kitchen with a large island, Pulte Planning Center, and patio. Rest upstairs in the spacious Owner's Suite while the kids enjoy their own room. This flexible floorplan offers the options for modern living you’ve been looking for.
Listing Details
- Property Type
- Residential
- Listing#
- 3371445
- Source
- REcolorado (Denver)
- Last Updated
- 01-04-2025 03:20am
- Status
- Active
- Off Market Date
- 11-30--0001 12:00am
Property Details
- Property Subtype
- Single Family Residence
- Sold Price
- $662,856
- Original Price
- $647,856
- Location
- Littleton, CO 80125
- SqFT
- 2647.00
- Year Built
- 2024
- Acres
- 0.08
- Bedrooms
- 3
- Bathrooms
- 3
- Levels
- Three Or More
Map
Property Level and Sizes
- SqFt Lot
- 3674.00
- Lot Size
- 0.08
- Foundation Details
- Slab
- Basement
- Bath/Stubbed, Full, Interior Entry, Sump Pump, Unfinished
Financial Details
- Previous Year Tax
- 3877.00
- Year Tax
- 2023
- Is this property managed by an HOA?
- Yes
- Primary HOA Name
- Sterling Ranch CAB
- Primary HOA Phone Number
- 3038827603
- Primary HOA Fees
- 178.00
- Primary HOA Fees Frequency
- Monthly
Interior Details
- Appliances
- Cooktop, Dishwasher, Disposal, Gas Water Heater, Microwave, Oven, Self Cleaning Oven, Smart Appliances, Sump Pump, Tankless Water Heater
- Electric
- Central Air
- Cooling
- Central Air
- Heating
- Forced Air
- Utilities
- Cable Available, Electricity Connected, Internet Access (Wired), Natural Gas Connected, Phone Available
Exterior Details
- Features
- Lighting, Private Yard, Rain Gutters, Smart Irrigation
- Sewer
- Public Sewer
Garage & Parking
- Parking Features
- Concrete, Dry Walled, Insulated Garage, Lighted, Storage, Tandem
Exterior Construction
- Roof
- Concrete
- Construction Materials
- Cement Siding, Concrete, Frame, Stone
- Exterior Features
- Lighting, Private Yard, Rain Gutters, Smart Irrigation
- Security Features
- Carbon Monoxide Detector(s), Smoke Detector(s), Video Doorbell, Water Leak/Flood Alarm
- Builder Name
- Pulte Homes
Land Details
- PPA
- 0.00
- Road Frontage Type
- Public
- Sewer Fee
- 0.00
Schools
- Elementary School
- Trailblazer
- Middle School
- Ranch View
- High School
- Thunderridge
Walk Score®
Contact Agent
executed in 2.579 sec.








