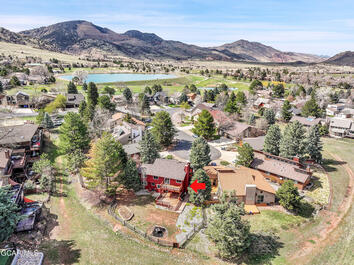27 Penstemon
Littleton, CO 80127 — Jefferson County — Ken Caryl NeighborhoodResidential $633,000 Sold Listing# 7557828
3 beds 3 baths 2483.00 sqft Lot size: 7633.00 sqft 0.18 acres 1991 build
Updated: 04-14-2020 02:01pm
Property Description
This fabulous home is situated on a quiet cul-de-sac and is updated throughout.The gourmet kitchen boasts soapstone countertops, a generous center island, top of the line stainless steel appliances and an abundance of cabinets.Stunning Hardwood Floors Throughout~Central Air~Newer Windows~Gorgeous Updated Bathrooms~Oversized Lot~Finished Basement~Huge Deck.Incredible Ken Caryl amenities with parks, three pools, miles of trails and an equestrian center.
Listing Details
- Property Type
- Residential
- Listing#
- 7557828
- Source
- REcolorado (Denver)
- Last Updated
- 04-14-2020 02:01pm
- Status
- Sold
- Status Conditions
- None Known
- Der PSF Total
- 254.93
- Off Market Date
- 03-18-2020 12:00am
Property Details
- Property Subtype
- Single Family Residence
- Sold Price
- $633,000
- Original Price
- $675,000
- List Price
- $633,000
- Location
- Littleton, CO 80127
- SqFT
- 2483.00
- Year Built
- 1991
- Acres
- 0.18
- Bedrooms
- 3
- Bathrooms
- 3
- Parking Count
- 1
- Levels
- Multi/Split
Map
Property Level and Sizes
- SqFt Lot
- 7633.00
- Lot Features
- Ceiling Fan(s), Eat-in Kitchen, Five Piece Bath, Granite Counters, Kitchen Island, Marble Counters, Primary Suite, Solid Surface Counters, Spa/Hot Tub, Vaulted Ceiling(s), Walk-In Closet(s)
- Lot Size
- 0.18
- Foundation Details
- Slab
- Basement
- Finished
Financial Details
- PSF Total
- $254.93
- PSF Finished
- $291.84
- PSF Above Grade
- $341.24
- Previous Year Tax
- 3869.00
- Year Tax
- 2018
- Is this property managed by an HOA?
- Yes
- Primary HOA Management Type
- Professionally Managed
- Primary HOA Name
- Ken-Caryl Ranch Master Assoc.
- Primary HOA Phone Number
- 303-979-1876
- Primary HOA Website
- ken-carylranch.org
- Primary HOA Amenities
- Clubhouse,Park,Playground,Pool,Tennis Court(s),Trail(s)
- Primary HOA Fees Included
- Maintenance Grounds, Recycling, Trash
- Primary HOA Fees
- 56.00
- Primary HOA Fees Frequency
- Monthly
- Primary HOA Fees Total Annual
- 672.00
Interior Details
- Interior Features
- Ceiling Fan(s), Eat-in Kitchen, Five Piece Bath, Granite Counters, Kitchen Island, Marble Counters, Primary Suite, Solid Surface Counters, Spa/Hot Tub, Vaulted Ceiling(s), Walk-In Closet(s)
- Appliances
- Convection Oven, Cooktop, Dishwasher, Disposal, Double Oven, Microwave, Range Hood, Refrigerator
- Laundry Features
- In Unit
- Electric
- Central Air
- Flooring
- Carpet, Tile, Wood
- Cooling
- Central Air
- Heating
- Forced Air, Natural Gas
- Fireplaces Features
- Family Room,Wood Burning
Exterior Details
- Features
- Private Yard, Spa/Hot Tub
- Patio Porch Features
- Deck
- Water
- Public
Room Details
# |
Type |
Dimensions |
L x W |
Level |
Description |
|---|---|---|---|---|---|
| 1 | Living Room | - |
- |
Main |
Formal living room w/natural light & hardwood floor. |
| 2 | Kitchen | - |
- |
Main |
Remodeled kitchen w/high-end stainless steel appliance, large island, Soapstone countertops w/Carrara marble backsplash. |
| 3 | Dining Room | - |
- |
Main |
Dining area open to kitchen w/hardwood floor. |
| 4 | Family Room | - |
- |
Lower |
Cathedral ceiling, floor-to-ceiling brick fireplace, hardwood floor. |
| 5 | Bathroom (1/2) | - |
- |
Lower |
Updated w/pedestal sink & tile floor. |
| 6 | Master Bedroom | - |
- |
Upper |
Vaulted ceiling, mountain views, walk-in closet, hardwood floor, en suite 5-piece bath. |
| 7 | Master Bathroom (Full) | - |
- |
Upper |
Updated 5-piece bath, double vanity w/granite countertop & undermount sinks, oversized tub, tile floor. |
| 8 | Bedroom | - |
- |
Upper |
New hardwood floor, ceiling fan, reach-in closet. |
| 9 | Bedroom | - |
- |
Upper |
New hardwood floor, ceiling fan, reach-in closet. |
| 10 | Bathroom (Full) | - |
- |
Upper |
Updated, vanity w/granite countertop. |
| 11 | Family Room | - |
- |
Basement |
Large basement family room with built-in shelving & storage rooms. |
| 12 | Laundry | - |
- |
Lower |
Laundry room attached to 1/2 bath. |
Garage & Parking
- Parking Spaces
- 1
- Parking Features
- Concrete
| Type | # of Spaces |
L x W |
Description |
|---|---|---|---|
| Garage (Attached) | 2 |
- |
Exterior Construction
- Roof
- Composition
- Construction Materials
- Brick, Frame
- Architectural Style
- Traditional
- Exterior Features
- Private Yard, Spa/Hot Tub
- Window Features
- Double Pane Windows
- Builder Source
- Public Records
Land Details
- PPA
- 3516666.67
- Road Frontage Type
- Public Road
- Road Responsibility
- Public Maintained Road
- Road Surface Type
- Paved
- Sewer Fee
- 0.00
Schools
- Elementary School
- Bradford
- Middle School
- Bradford
- High School
- Chatfield
Walk Score®
Listing Media
- Virtual Tour
- Click here to watch tour
Contact Agent
executed in 0.243 sec.













