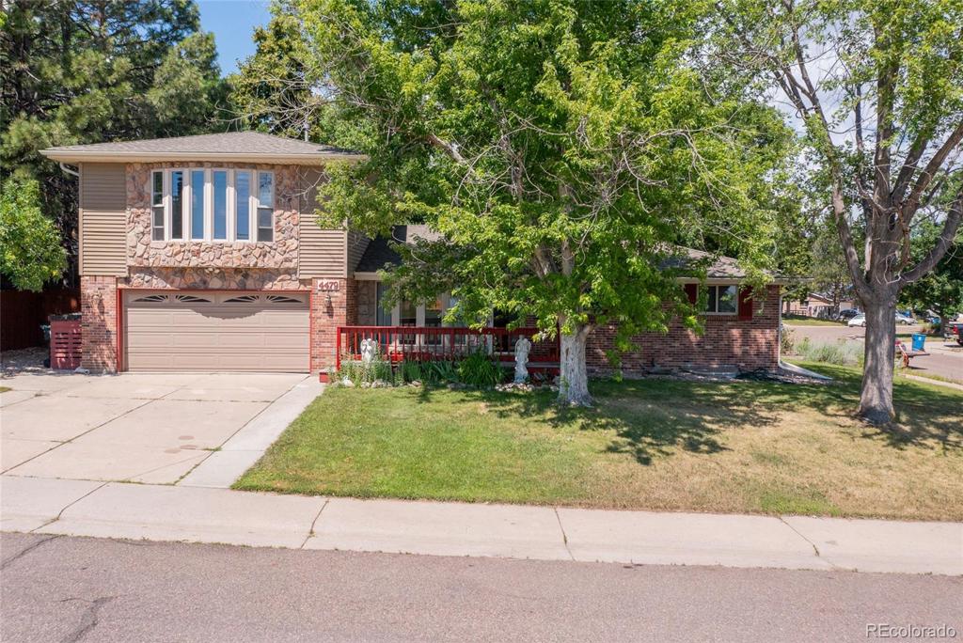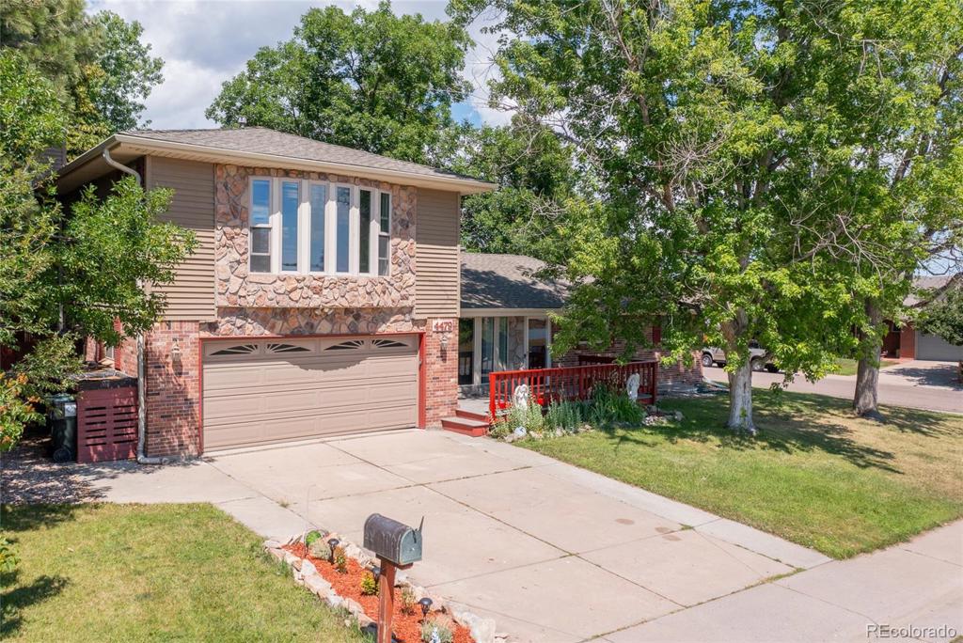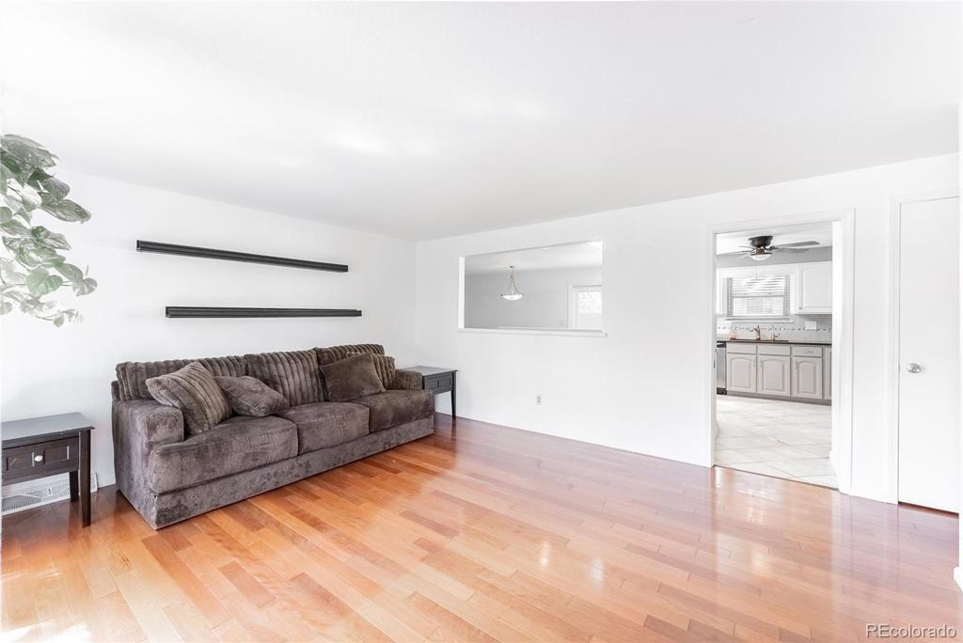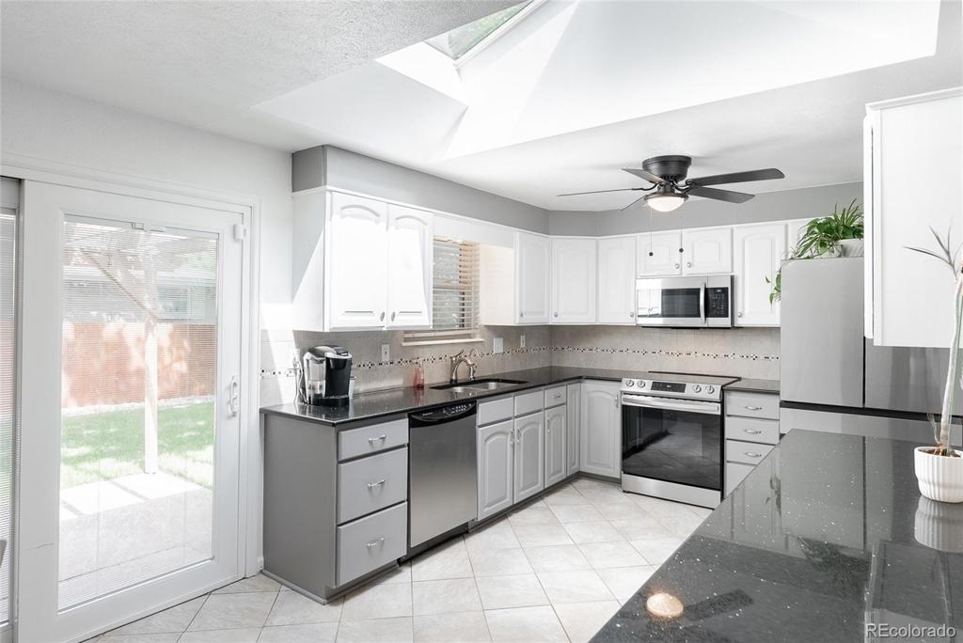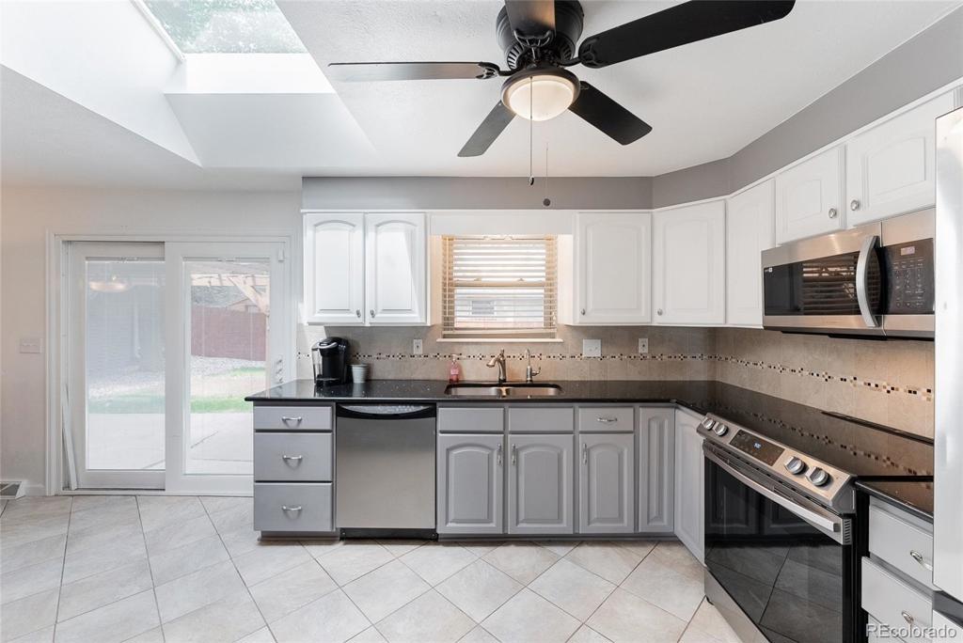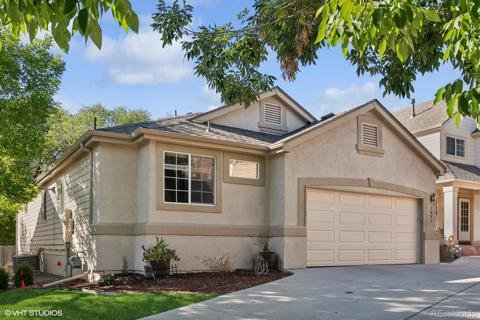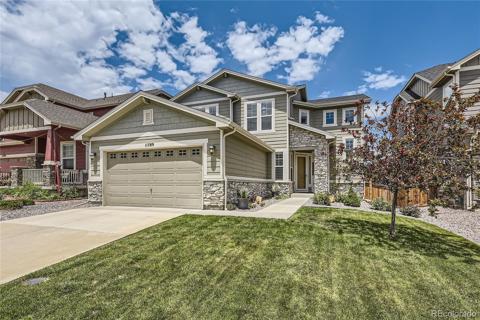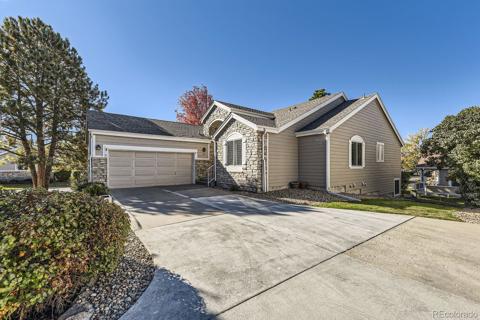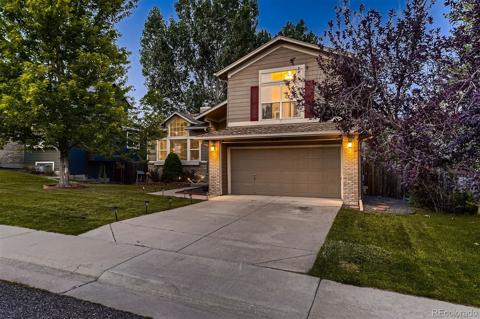4479 S Quail Street
Littleton, CO 80127 — Jefferson County — Lakehurst NeighborhoodResidential $700,000 Active Listing# 9342506
5 beds 4 baths 3140.00 sqft Lot size: 9297.00 sqft 0.21 acres 1976 build
Property Description
Discover Your Dream Home with Stunning Lake Views!
Welcome to this spacious 5-bedroom, 4-bathroom gem, perfect for those who love to entertain. With a thoughtfully designed layout, this home offers a seamless flow between living spaces. The inviting basement provides ample space for recreation or a cozy retreat.
Step outside to a serene and private backyard, ideal for relaxing or hosting gatherings. Enjoy the tranquility of the quiet neighborhood while taking in the picturesque lake views from the front of the home.
The primary bedroom is a true sanctuary, boasting a generous size, a luxurious 5-piece bath, and an expansive walk-in closet.
This home is a must-see! Come experience it for yourself – you won’t be disappointed!
Listing Details
- Property Type
- Residential
- Listing#
- 9342506
- Source
- REcolorado (Denver)
- Last Updated
- 10-25-2024 10:05pm
- Status
- Active
- Off Market Date
- 11-30--0001 12:00am
Property Details
- Property Subtype
- Single Family Residence
- Sold Price
- $700,000
- Original Price
- $775,000
- Location
- Littleton, CO 80127
- SqFT
- 3140.00
- Year Built
- 1976
- Acres
- 0.21
- Bedrooms
- 5
- Bathrooms
- 4
- Levels
- Two
Map
Property Level and Sizes
- SqFt Lot
- 9297.00
- Lot Features
- Eat-in Kitchen, Five Piece Bath, Primary Suite, Walk-In Closet(s)
- Lot Size
- 0.21
- Basement
- Daylight, Partial
Financial Details
- Previous Year Tax
- 4760.00
- Year Tax
- 2023
- Is this property managed by an HOA?
- Yes
- Primary HOA Name
- Lakehurst West
- Primary HOA Phone Number
- 303-303-3030
- Primary HOA Fees
- 35.00
- Primary HOA Fees Frequency
- Annually
Interior Details
- Interior Features
- Eat-in Kitchen, Five Piece Bath, Primary Suite, Walk-In Closet(s)
- Appliances
- Dryer, Microwave, Oven, Refrigerator, Washer
- Electric
- Evaporative Cooling
- Flooring
- Carpet, Tile, Wood
- Cooling
- Evaporative Cooling
- Heating
- Forced Air
- Utilities
- Cable Available, Electricity Connected, Natural Gas Connected
Exterior Details
- Water
- Public
- Sewer
- Public Sewer
Garage & Parking
Exterior Construction
- Roof
- Composition
- Construction Materials
- Brick, Frame
- Window Features
- Double Pane Windows, Skylight(s)
- Builder Source
- Public Records
Land Details
- PPA
- 0.00
- Road Frontage Type
- Public
- Road Responsibility
- Public Maintained Road
- Road Surface Type
- Paved
- Sewer Fee
- 0.00
Schools
- Elementary School
- Peiffer
- Middle School
- Carmody
- High School
- Bear Creek
Walk Score®
Contact Agent
executed in 2.895 sec.




