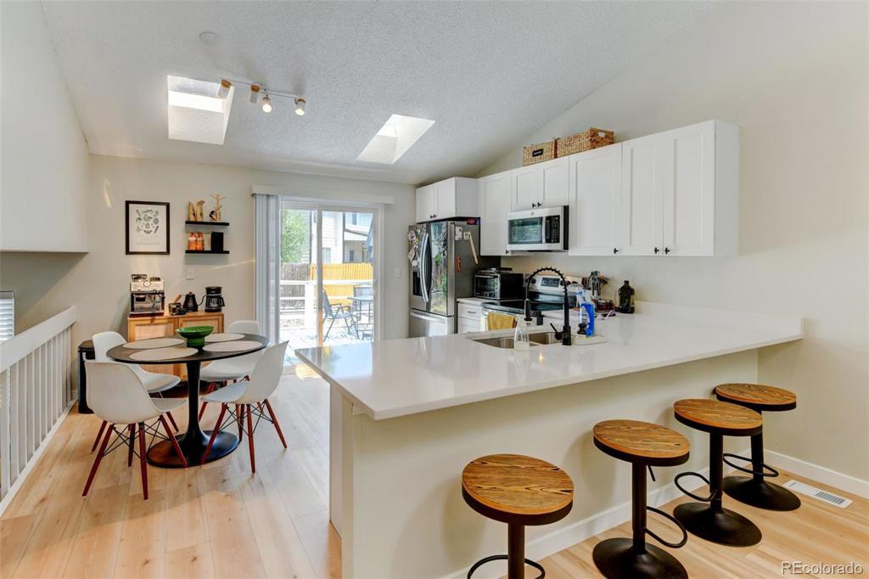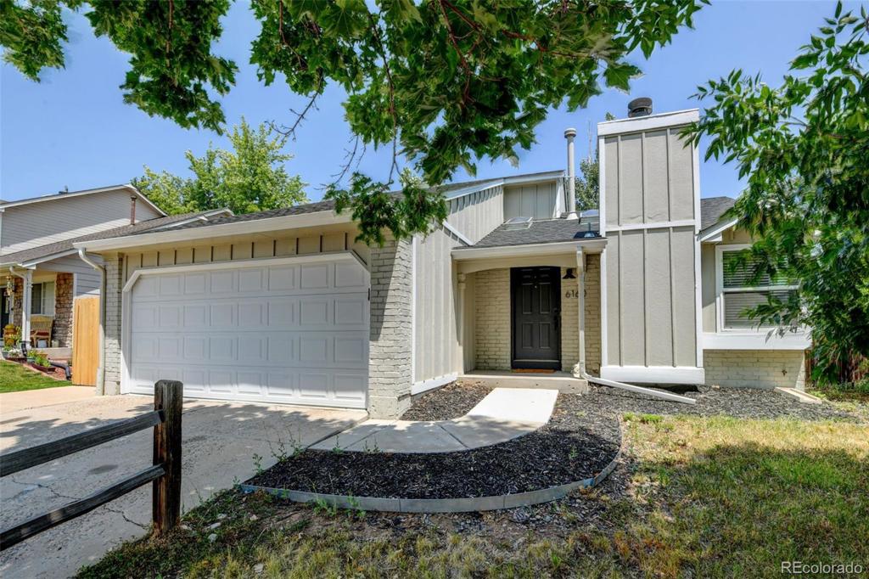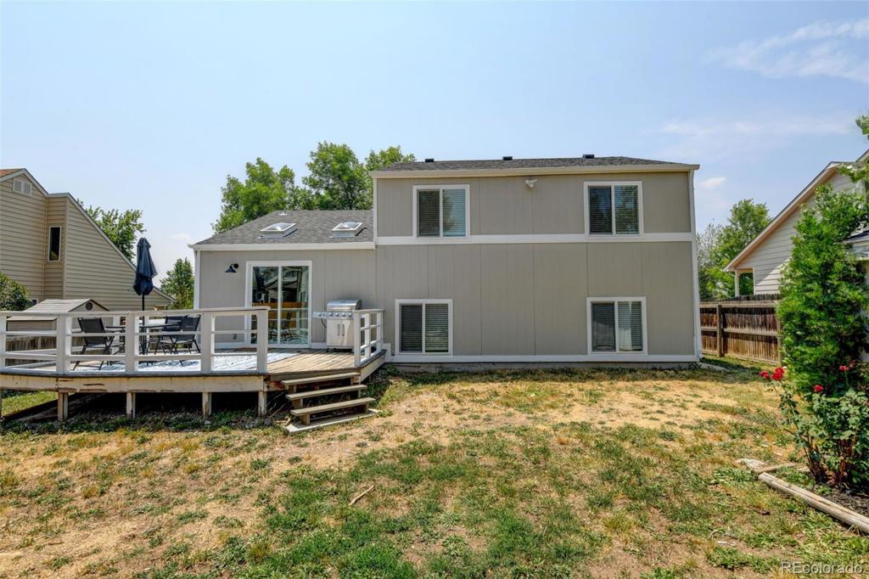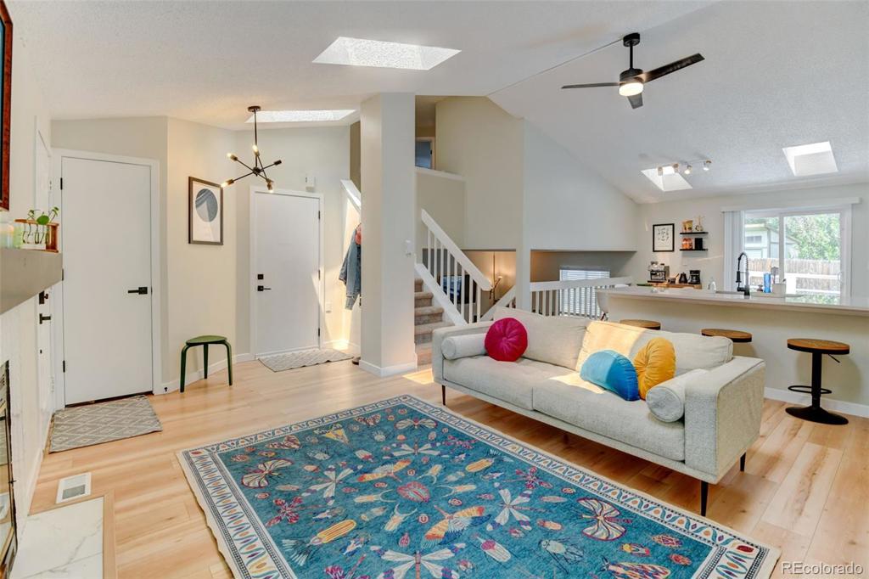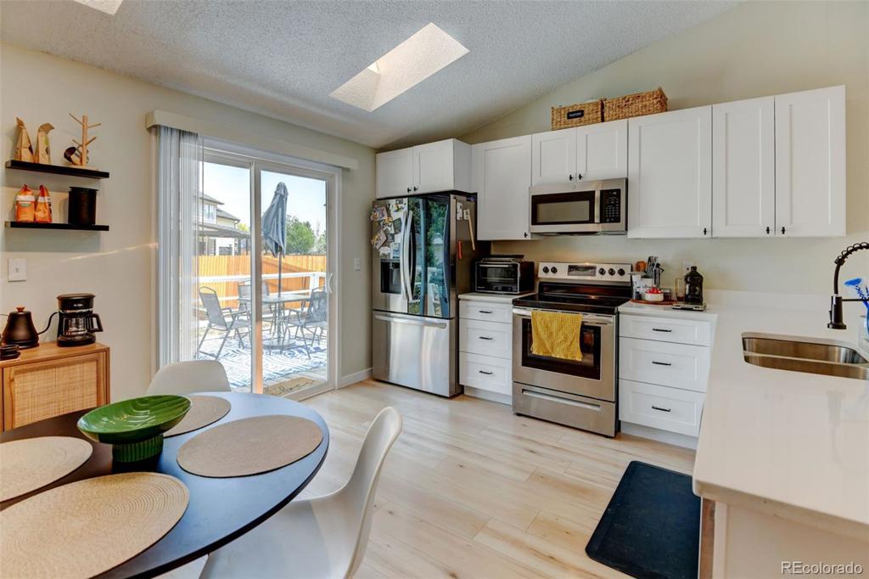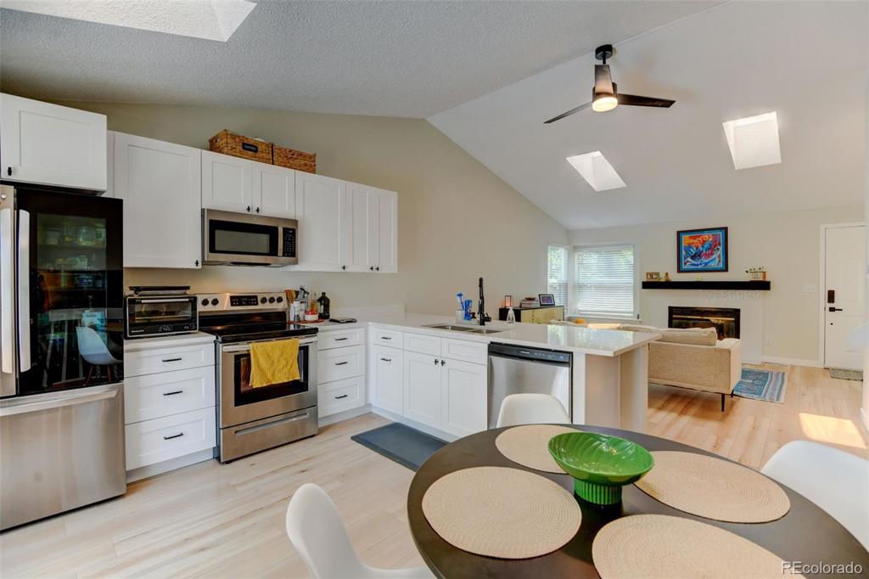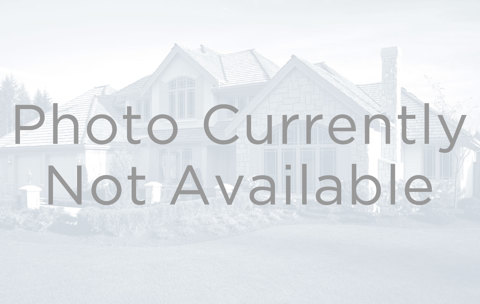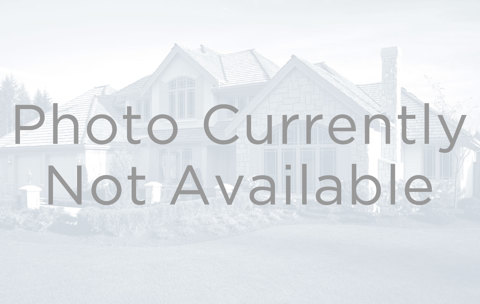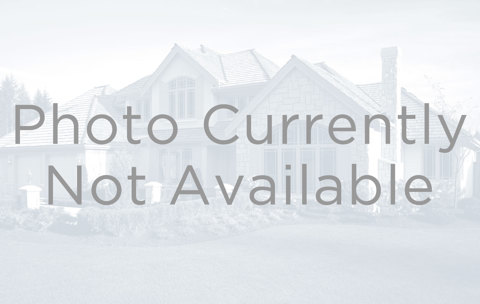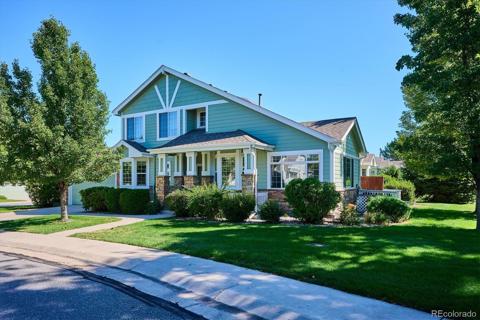6160 S Quail Way
Littleton, CO 80127 — Jefferson County — Powderhorn NeighborhoodResidential $607,210 Active Listing# 7268103
3 beds 2 baths 1824.00 sqft Lot size: 6098.40 sqft 0.14 acres 1989 build
Property Description
Step into modern living with this beautifully updated 3-bedroom, 2-bathroom home, filled with natural light and thoughtfully designed upgrades. As you enter, you’ll be greeted by vaulted ceilings and stylish new flooring in the inviting living room, complete with a newly tiled fireplace. The kitchen boasts brand-new white cabinetry, countertops, and appliances including a refrigerator, dishwasher, stove, range, and microwave. Each of the three bedrooms is bright and welcoming, while the two remodeled bathrooms offer a fresh, contemporary feel. Additional upgrades include new light and plumbing fixtures, a new furnace, new humidifier, new air conditioning, and a new hot water tank. The backyard is good sized, it is ideal for pets, has a large deck and a shed for extra storage. Enjoy easy access to charming downtown Littleton, Southwest Mall area, and over 1,400 acres of parks and 200 miles of trails, including nearby Powderhorn and Westbury Parks plus Chatfield Reservoir and the mountains are just minutes away.
Listing Details
- Property Type
- Residential
- Listing#
- 7268103
- Source
- REcolorado (Denver)
- Last Updated
- 09-21-2024 12:03am
- Status
- Active
- Off Market Date
- 11-30--0001 12:00am
Property Details
- Property Subtype
- Single Family Residence
- Sold Price
- $607,210
- Original Price
- $615,000
- Location
- Littleton, CO 80127
- SqFT
- 1824.00
- Year Built
- 1989
- Acres
- 0.14
- Bedrooms
- 3
- Bathrooms
- 2
- Levels
- Multi/Split
Map
Property Level and Sizes
- SqFt Lot
- 6098.40
- Lot Features
- Eat-in Kitchen, Quartz Counters, Walk-In Closet(s)
- Lot Size
- 0.14
- Foundation Details
- Slab
- Basement
- Partial
Financial Details
- Previous Year Tax
- 2874.00
- Year Tax
- 2023
- Primary HOA Fees
- 0.00
Interior Details
- Interior Features
- Eat-in Kitchen, Quartz Counters, Walk-In Closet(s)
- Appliances
- Cooktop, Dishwasher, Disposal, Dryer, Electric Water Heater, Freezer, Oven, Range, Refrigerator, Washer
- Electric
- Evaporative Cooling
- Flooring
- Vinyl
- Cooling
- Evaporative Cooling
- Heating
- Forced Air
- Fireplaces Features
- Living Room
- Utilities
- Cable Available, Electricity Connected, Natural Gas Connected
Exterior Details
- Features
- Private Yard
- Water
- Public
- Sewer
- Community Sewer
Garage & Parking
- Parking Features
- Concrete
Exterior Construction
- Roof
- Composition
- Construction Materials
- Frame
- Exterior Features
- Private Yard
- Builder Source
- Public Records
Land Details
- PPA
- 0.00
- Sewer Fee
- 0.00
Schools
- Elementary School
- Powderhorn
- Middle School
- Summit Ridge
- High School
- Dakota Ridge
Walk Score®
Listing Media
- Virtual Tour
- Click here to watch tour
Contact Agent
executed in 8.741 sec.




