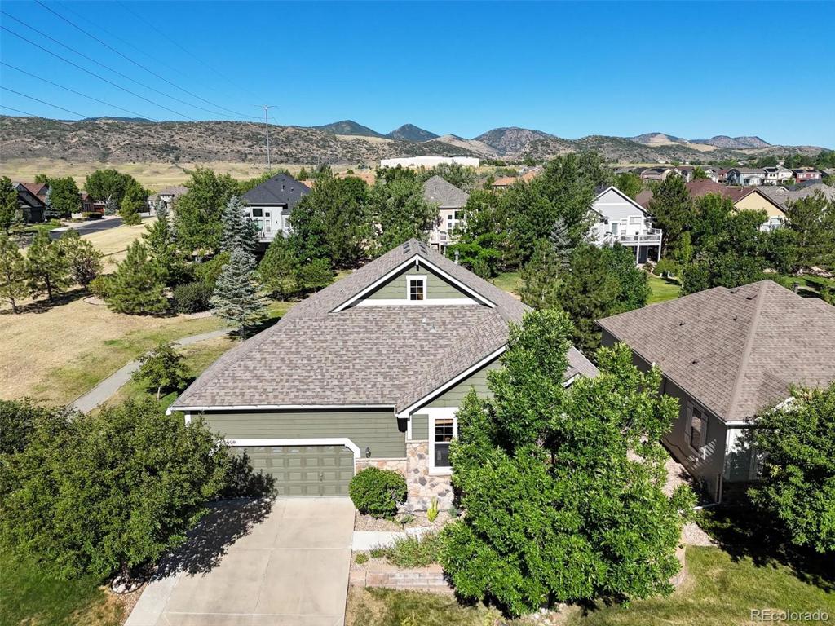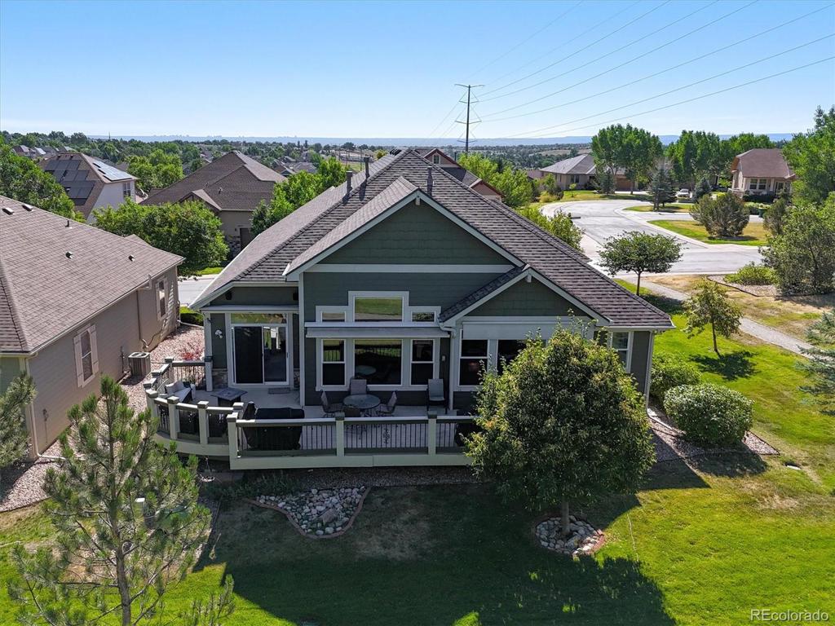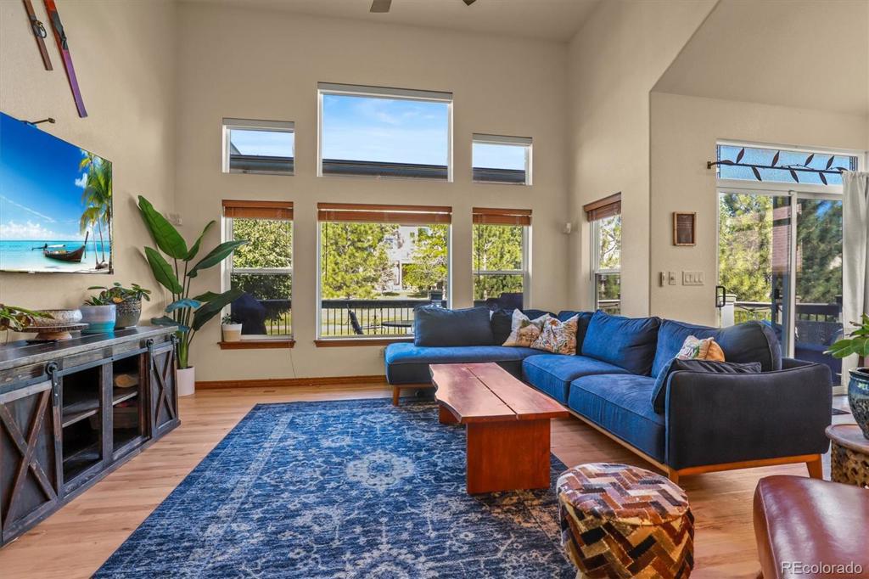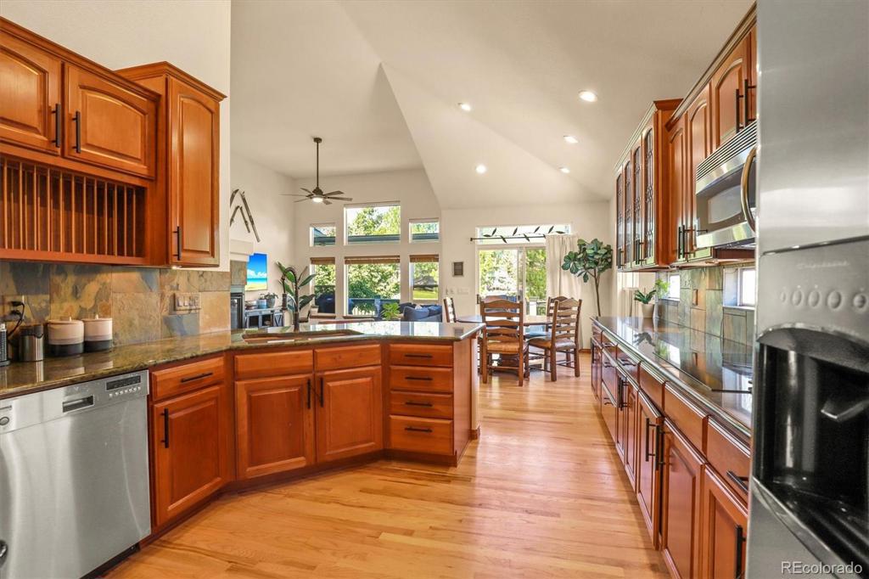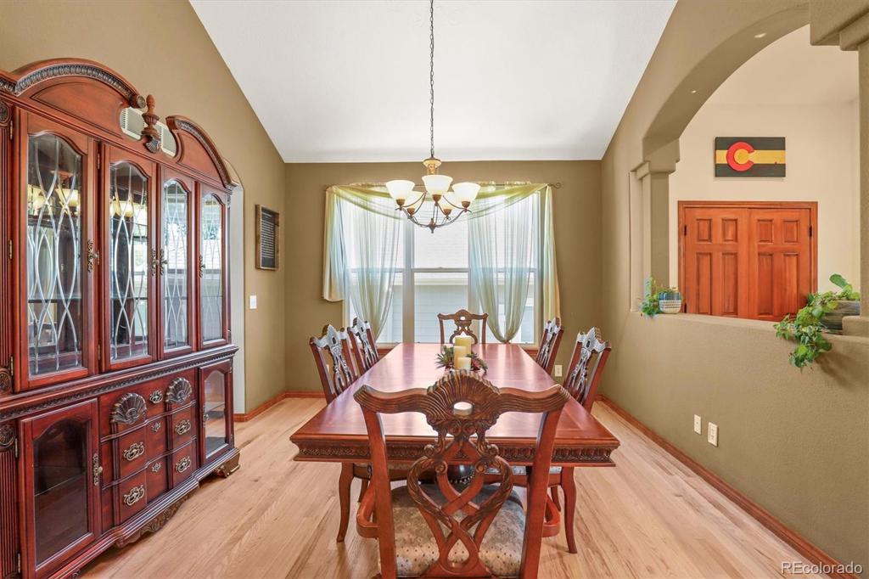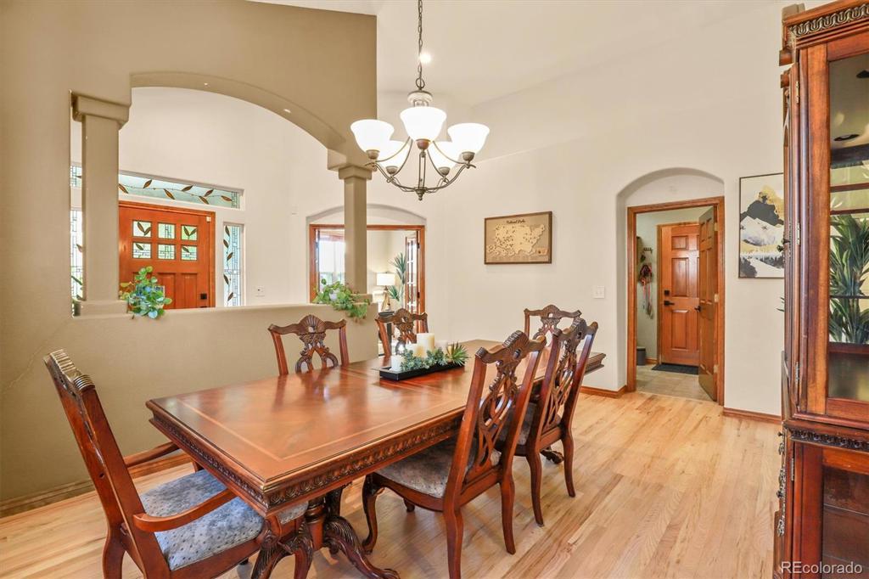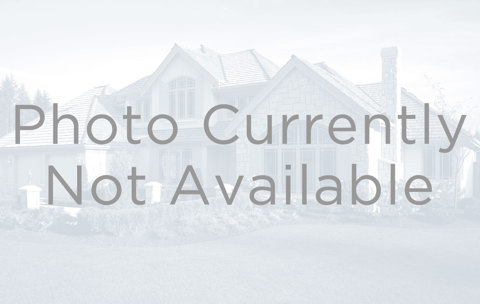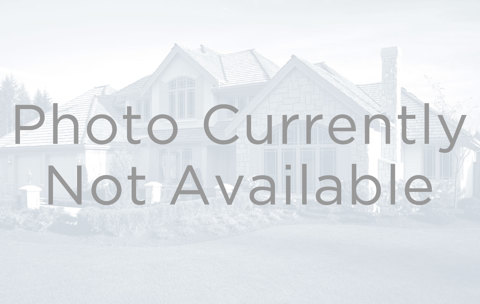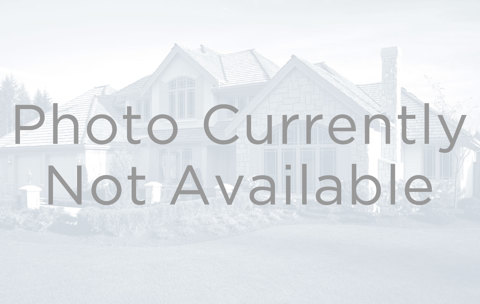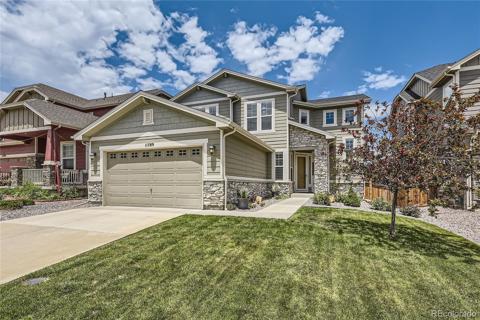6699 S Robb Street
Littleton, CO 80127 — Jefferson County — Eagle View NeighborhoodResidential $844,990 Active Listing# 3581657
4 beds 3 baths 3586.00 sqft Lot size: 5227.20 sqft 0.12 acres 2006 build
Property Description
Welcome to this stunning 4-bedroom, 3-bathroom patio home located on a desirable corner lot in Eagle Point. This residence offers an open main floor layout, featuring hardwood flooring throughout and vaulted ceilings that create an inviting and spacious atmosphere. The main floor includes a dedicated study, a formal dining room, and a great room with a cozy gas fireplace. The kitchen is a chef's delight, complete with a breakfast bar, black and stainless steel appliances, granite countertops, and raised panel cherry cabinets.
The primary suite is a luxurious retreat with an electric fireplace, exterior sun shade, a large walk-in closet and a private 5-piece bath, including a large soaking tub for ultimate relaxation. Additionally, the main floor hosts a secondary bedroom, a full bathroom, and a convenient laundry room. The finished basement is perfect for entertaining, featuring a media room, a game room with a wet bar, two additional bedrooms, a spacious 3/4 bathroom, and a storage room. Outdoor enthusiasts will appreciate the amazing outdoor space, which boasts a huge deck with electric awning covers that backs to a green belt, providing a serene and picturesque setting. The HOA handles exterior ground maintenance, snow removal, and trash removal. Don’t miss the opportunity to own this beautiful property in the coveted Eagle Point community.
Listing Details
- Property Type
- Residential
- Listing#
- 3581657
- Source
- REcolorado (Denver)
- Last Updated
- 10-03-2024 06:08pm
- Status
- Active
- Off Market Date
- 11-30--0001 12:00am
Property Details
- Property Subtype
- Single Family Residence
- Sold Price
- $844,990
- Original Price
- $845,000
- Location
- Littleton, CO 80127
- SqFT
- 3586.00
- Year Built
- 2006
- Acres
- 0.12
- Bedrooms
- 4
- Bathrooms
- 3
- Levels
- One
Map
Property Level and Sizes
- SqFt Lot
- 5227.20
- Lot Features
- Built-in Features, Ceiling Fan(s), Eat-in Kitchen, Entrance Foyer, Five Piece Bath, Granite Counters, Open Floorplan, Primary Suite, Tile Counters, Vaulted Ceiling(s), Walk-In Closet(s), Wet Bar
- Lot Size
- 0.12
- Basement
- Finished
Financial Details
- Previous Year Tax
- 4832.00
- Year Tax
- 2023
- Is this property managed by an HOA?
- Yes
- Primary HOA Name
- KC & Associates
- Primary HOA Phone Number
- 303-933-6279
- Primary HOA Fees Included
- Maintenance Grounds, Snow Removal, Trash
- Primary HOA Fees
- 245.00
- Primary HOA Fees Frequency
- Monthly
Interior Details
- Interior Features
- Built-in Features, Ceiling Fan(s), Eat-in Kitchen, Entrance Foyer, Five Piece Bath, Granite Counters, Open Floorplan, Primary Suite, Tile Counters, Vaulted Ceiling(s), Walk-In Closet(s), Wet Bar
- Appliances
- Bar Fridge, Cooktop, Dishwasher, Double Oven, Dryer, Microwave, Refrigerator, Washer
- Laundry Features
- In Unit
- Electric
- Central Air
- Flooring
- Carpet, Tile, Wood
- Cooling
- Central Air
- Heating
- Forced Air, Natural Gas
- Fireplaces Features
- Electric, Gas, Great Room, Primary Bedroom
- Utilities
- Electricity Connected, Natural Gas Connected
Exterior Details
- Sewer
- Public Sewer
Garage & Parking
Exterior Construction
- Roof
- Composition
- Construction Materials
- Frame, Stone, Wood Siding
- Window Features
- Egress Windows, Window Coverings
- Builder Name
- Remington Homes
- Builder Source
- Public Records
Land Details
- PPA
- 0.00
- Road Frontage Type
- Public
- Road Responsibility
- Public Maintained Road
- Road Surface Type
- Paved
- Sewer Fee
- 0.00
Schools
- Elementary School
- Powderhorn
- Middle School
- Summit Ridge
- High School
- Dakota Ridge
Walk Score®
Listing Media
- Virtual Tour
- Click here to watch tour
Contact Agent
executed in 5.429 sec.




