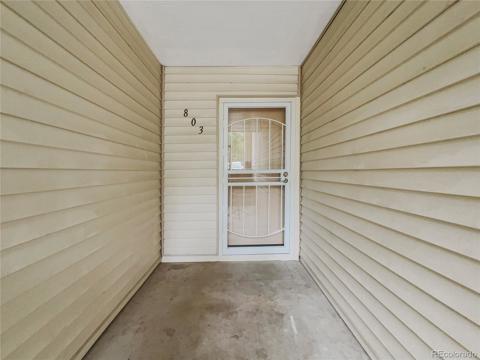7375 S Alkire Street #106
Littleton, CO 80127 — Jefferson County — Condominium Unit 106, In Condominium Building 4, M NeighborhoodCondominium $270,000 Sold Listing# 4868888
2 beds 2 baths 1108.00 sqft Lot size: 8255.00 sqft 0.19 acres 1997 build
Updated: 03-10-2024 09:00pm
Property Description
You must see this well kept, open and bright ground floor condo in Littleton. Nestled near the foothills, it is just a few blocks from E-470 and walking distance to shopping, restaurants and bus stop. Very spacious family room with a fireplace and access to private patio overlookng greenbelt. Large kitchen with tile floors and new stainless steel appliances that are just a few months old. Open floor plan with dining room. Large master suite with walk-in closet and ensuite bath. Master bathroom has huge soaking tub and updated granite countertops, tile floors and newer mirrors and light fixtures. Gorgeous plantation shutters for privacy or letting in all the natural light. Laundry in the hall off of the 2nd bedrdoom. Large hall bath also has updated granite counter tops and tile floors.
Listing Details
- Property Type
- Condominium
- Listing#
- 4868888
- Source
- REcolorado (Denver)
- Last Updated
- 03-10-2024 09:00pm
- Status
- Sold
- Status Conditions
- None Known
- Off Market Date
- 07-04-2020 12:00am
Property Details
- Property Subtype
- Condominium
- Sold Price
- $270,000
- Original Price
- $289,900
- Location
- Littleton, CO 80127
- SqFT
- 1108.00
- Year Built
- 1997
- Acres
- 0.19
- Bedrooms
- 2
- Bathrooms
- 2
- Levels
- One
Map
Property Level and Sizes
- SqFt Lot
- 8255.00
- Lot Features
- Built-in Features, Granite Counters, Laminate Counters, Primary Suite, No Stairs, Open Floorplan, Walk-In Closet(s)
- Lot Size
- 0.19
Financial Details
- Previous Year Tax
- 1741.00
- Year Tax
- 2019
- Is this property managed by an HOA?
- Yes
- Primary HOA Name
- Mountain Gate Condos
- Primary HOA Phone Number
- 303-779-0789
- Primary HOA Amenities
- Clubhouse, Fitness Center, Parking, Pool
- Primary HOA Fees Included
- Reserves, Insurance, Maintenance Grounds, Maintenance Structure, Sewer, Snow Removal, Trash, Water
- Primary HOA Fees
- 258.75
- Primary HOA Fees Frequency
- Monthly
- Secondary HOA Name
- Ken Caryl Ranch
- Secondary HOA Phone Number
- 303-933-6279
- Secondary HOA Fees
- 56.00
- Secondary HOA Fees Frequency
- Monthly
Interior Details
- Interior Features
- Built-in Features, Granite Counters, Laminate Counters, Primary Suite, No Stairs, Open Floorplan, Walk-In Closet(s)
- Appliances
- Dishwasher, Disposal, Microwave, Oven, Refrigerator, Self Cleaning Oven
- Electric
- Central Air
- Flooring
- Carpet, Tile
- Cooling
- Central Air
- Heating
- Forced Air
- Fireplaces Features
- Family Room
Exterior Details
- Lot View
- Mountain(s)
- Water
- Public
- Sewer
- Public Sewer
Garage & Parking
Exterior Construction
- Roof
- Composition
- Construction Materials
- Frame
- Security Features
- Smoke Detector(s)
- Builder Source
- Public Records
Land Details
- PPA
- 0.00
- Road Frontage Type
- Public
- Road Responsibility
- Public Maintained Road
- Road Surface Type
- Paved
- Sewer Fee
- 0.00
Schools
- Elementary School
- Ute Meadows
- Middle School
- Deer Creek
- High School
- Chatfield
Walk Score®
Contact Agent
executed in 0.515 sec.



)
)
)
)
)
)



