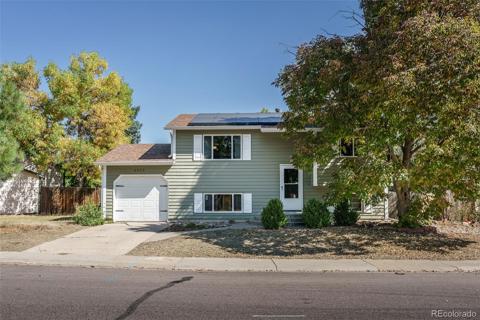8101 S San Juan Range Road
Littleton, CO 80127 — Jefferson County — Ken Caryl Ranch NeighborhoodResidential $735,000 Active Listing# 8838081
4 beds 3 baths 2205.00 sqft Lot size: 7840.80 sqft 0.18 acres 1978 build
Property Description
Welcome to this lovingly maintained 1979 ranch-style home nestled in the highly sought-after Ken Caryl Ranch community. This charming residence offers 4 bedrooms—2 on the main level and 2 non-conforming in the fully finished basement—along with 3 updated bathrooms and an inviting layout designed for comfort and style.
Step inside to discover a beautifully remodeled kitchen featuring granite countertops, soft-close cabinetry, and modern finishes. Vaulted ceilings with a warm wood beam add character and spaciousness to the main living area, complemented by a cozy gas fireplace—perfect for relaxing evenings.
The finished basement includes additional living space, a bathroom, a dedicated laundry room, and two versatile bedrooms ideal for guests, home offices, or hobbies. A whole-house fan adds energy-efficient cooling throughout the warmer months, reducing the need for AC.
Outside, enjoy the lush, meticulously kept yard on a generous corner lot. Entertain with ease on the stamped concrete patios, unwind under the covered porch complete with a fan, lighting, and TV, or retreat to the newly built wood deck with gazebo. A peaceful pond, home to two beloved goldfish for over 15 years, adds a touch of tranquility to the outdoor space.
Ken Caryl Ranch offers unmatched amenities for just $68/month—including multiple pools, indoor and outdoor tennis and pickleball courts, a climbing wall, a 9-hole golf course, equestrian center, and miles of scenic trails. This is more than a home—it’s a lifestyle.
This home will come with a 1 year 2-10 Supreme Home Warranty at no cost to the Buyers.
Listing Details
- Property Type
- Residential
- Listing#
- 8838081
- Source
- REcolorado (Denver)
- Last Updated
- 04-19-2025 04:11pm
- Status
- Active
- Off Market Date
- 11-30--0001 12:00am
Property Details
- Property Subtype
- Single Family Residence
- Sold Price
- $735,000
- Original Price
- $735,000
- Location
- Littleton, CO 80127
- SqFT
- 2205.00
- Year Built
- 1978
- Acres
- 0.18
- Bedrooms
- 4
- Bathrooms
- 3
- Levels
- One
Map
Property Level and Sizes
- SqFt Lot
- 7840.80
- Lot Features
- Built-in Features, Ceiling Fan(s), Eat-in Kitchen, Granite Counters, High Ceilings, High Speed Internet, Kitchen Island, Open Floorplan, Primary Suite, Smoke Free, Vaulted Ceiling(s), Walk-In Closet(s)
- Lot Size
- 0.18
- Basement
- Finished, Sump Pump
Financial Details
- Previous Year Tax
- 3090.00
- Year Tax
- 2024
- Is this property managed by an HOA?
- Yes
- Primary HOA Name
- Ken Caryl Ranch Master Association
- Primary HOA Phone Number
- 303-979-1876
- Primary HOA Amenities
- Clubhouse, Fitness Center, Golf Course, Park, Playground, Pool, Tennis Court(s)
- Primary HOA Fees Included
- Trash
- Primary HOA Fees
- 68.00
- Primary HOA Fees Frequency
- Monthly
Interior Details
- Interior Features
- Built-in Features, Ceiling Fan(s), Eat-in Kitchen, Granite Counters, High Ceilings, High Speed Internet, Kitchen Island, Open Floorplan, Primary Suite, Smoke Free, Vaulted Ceiling(s), Walk-In Closet(s)
- Appliances
- Dishwasher, Disposal, Double Oven, Dryer, Freezer, Gas Water Heater, Microwave, Range, Refrigerator, Sump Pump, Washer
- Electric
- Attic Fan, Central Air
- Flooring
- Carpet, Laminate, Vinyl
- Cooling
- Attic Fan, Central Air
- Heating
- Forced Air
- Fireplaces Features
- Gas
Exterior Details
- Features
- Lighting, Private Yard, Smart Irrigation, Water Feature
- Water
- Public
- Sewer
- Community Sewer
Garage & Parking
- Parking Features
- Concrete
Exterior Construction
- Roof
- Composition
- Construction Materials
- Brick, Wood Siding
- Exterior Features
- Lighting, Private Yard, Smart Irrigation, Water Feature
- Window Features
- Skylight(s), Window Coverings
- Builder Source
- Public Records
Land Details
- PPA
- 0.00
- Road Frontage Type
- Public
- Road Responsibility
- Public Maintained Road
- Road Surface Type
- Paved
- Sewer Fee
- 0.00
Schools
- Elementary School
- Shaffer
- Middle School
- Falcon Bluffs
- High School
- Chatfield
Walk Score®
Listing Media
- Virtual Tour
- Click here to watch tour
Contact Agent
executed in 0.320 sec.




)
)
)
)
)
)



