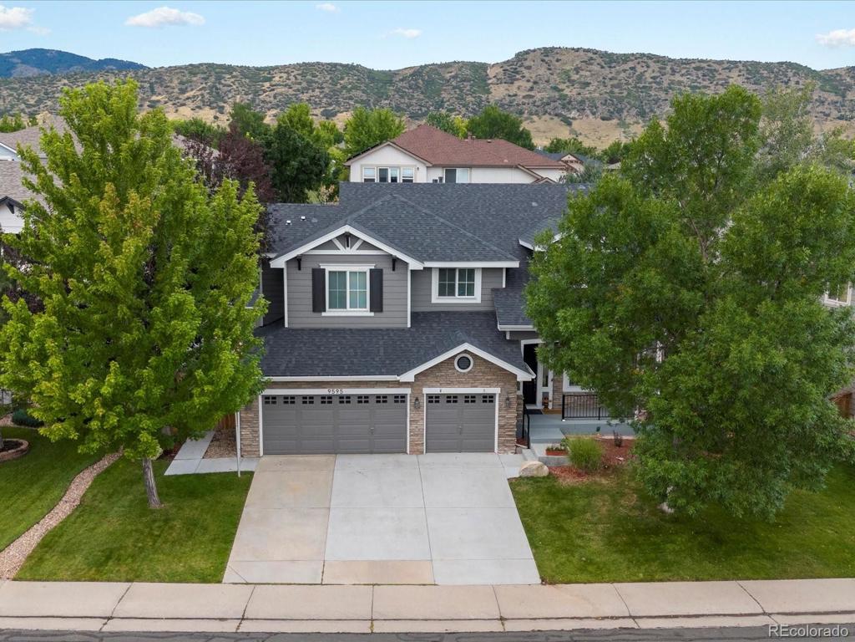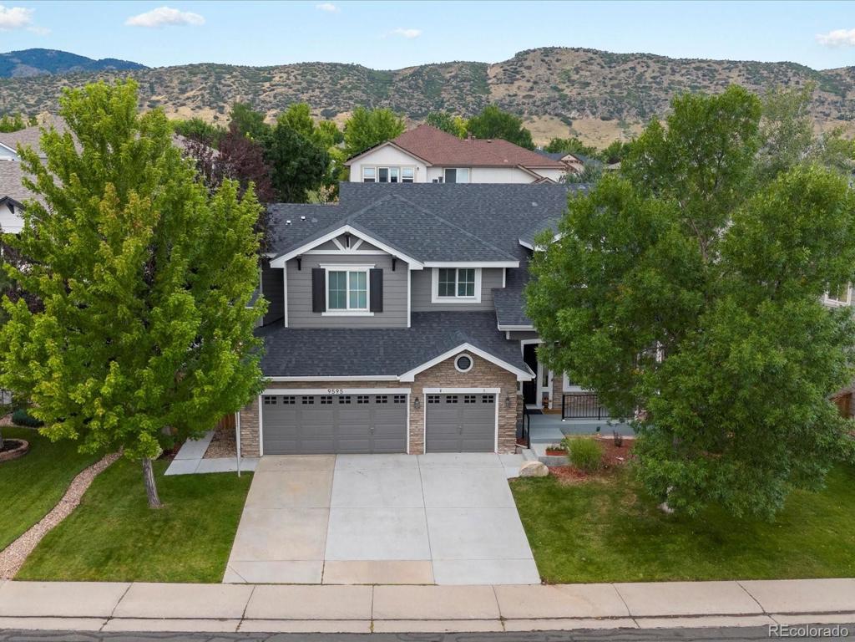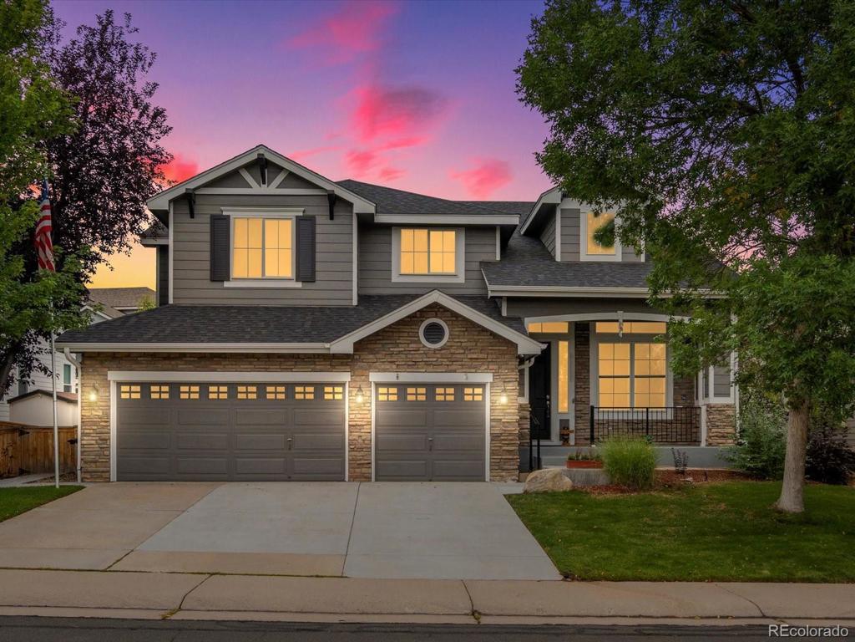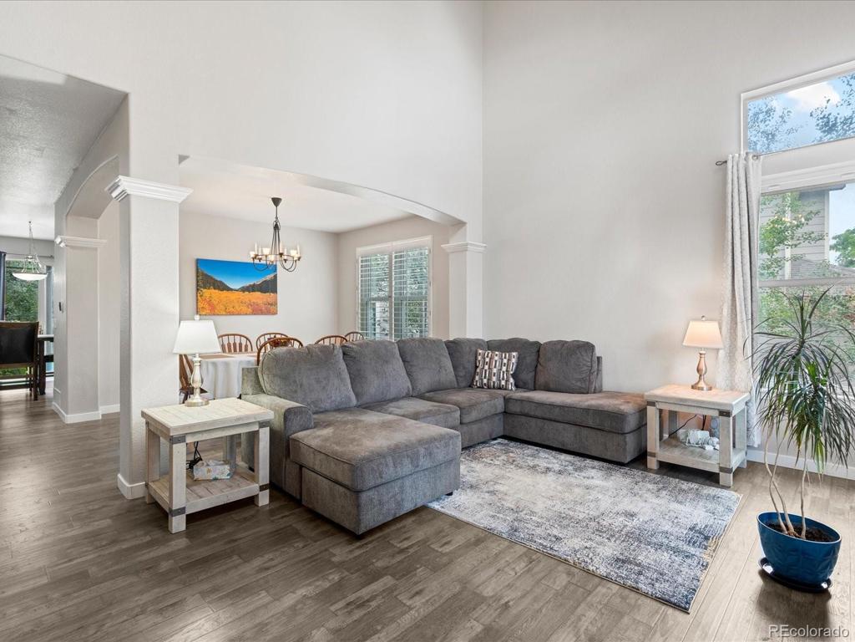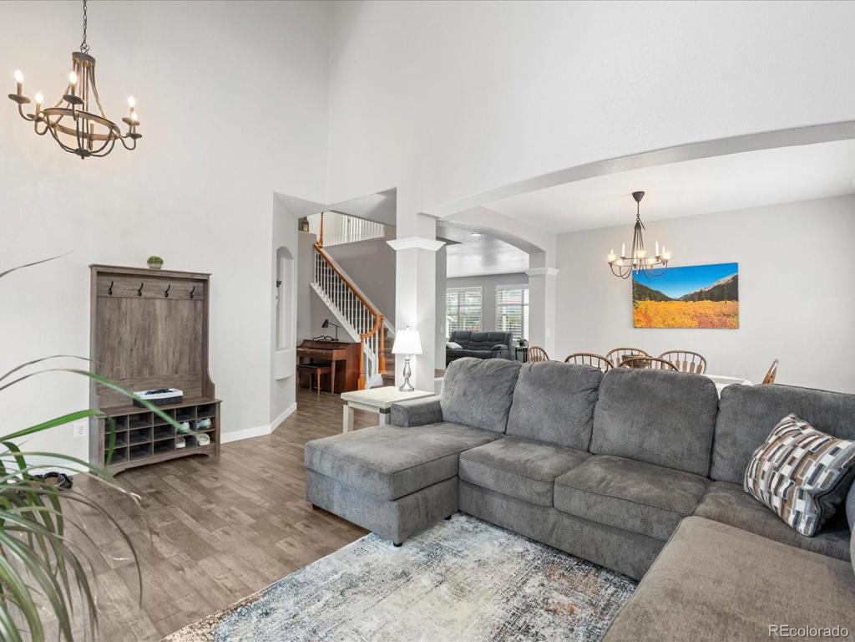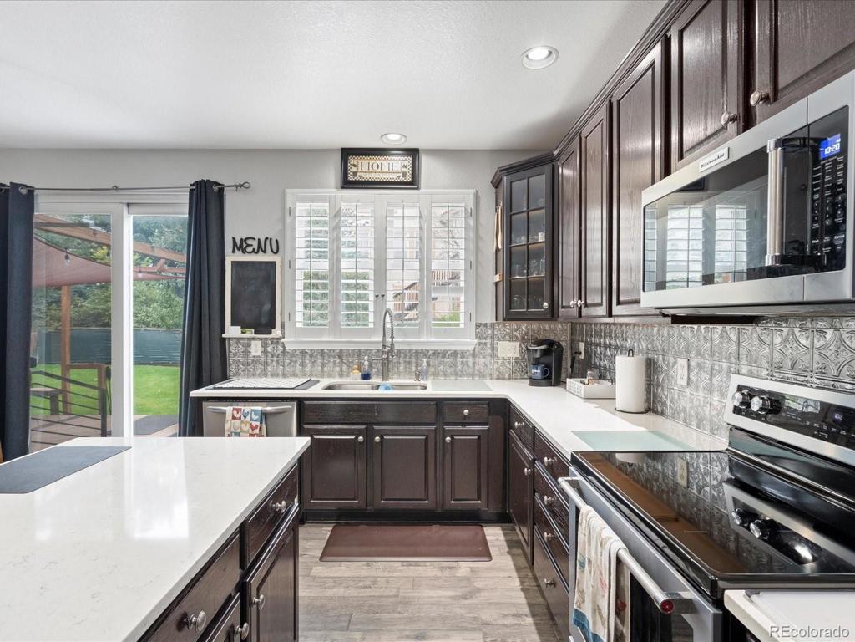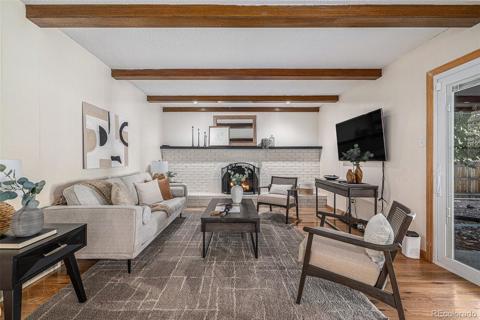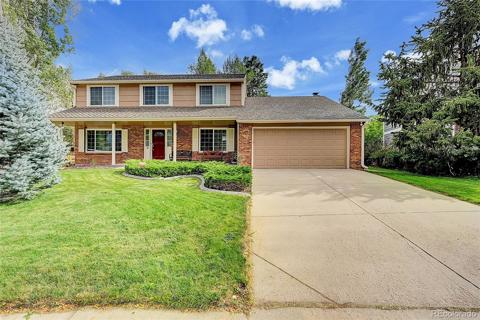9595 S Everett Way
Littleton, CO 80127 — Jefferson County — Trailmark NeighborhoodResidential $1,050,000 Active Listing# 8256376
6 beds 4 baths 3586.00 sqft Lot size: 7405.20 sqft 0.17 acres 2000 build
Property Description
Welcome to Trailmark. This is one on Littleton's most sought-after neighborhoods. Easy access to Chatfield reservoir, where you can boat, bike, camp, fish, swim and paddle board. This spacious home has an updated kitchen with quartz countertops, stainless steel appliances and 42 cabinets. The main floor has volume ceilings, formal living room, formal dining room a family room that is just off the kitchen, a main floor bedroom and an updated 3/4 bath with walk in shower. The upper level has 5 bedrooms including the amazing primary suite with spa like bathroom with soaking tub and stylish slate counters. The finished basement has a rec room that is perfect for a game room or playroom and a theatre room with a platform for stadium seating. Amazing backyard with patio and covered deck, shed and built in pizza oven. New roof, furnace and central AC in 2022. New exterior paint. Easy access to bile trails, parks, Waterton canyon, shopping and restaurants.
Take a Walkthrough Tour of this Beautiful Home here: https://rem.ax/4cH79hc
Listing Details
- Property Type
- Residential
- Listing#
- 8256376
- Source
- REcolorado (Denver)
- Last Updated
- 10-01-2024 06:15pm
- Status
- Active
- Off Market Date
- 11-30--0001 12:00am
Property Details
- Property Subtype
- Single Family Residence
- Sold Price
- $1,050,000
- Original Price
- $1,100,000
- Location
- Littleton, CO 80127
- SqFT
- 3586.00
- Year Built
- 2000
- Acres
- 0.17
- Bedrooms
- 6
- Bathrooms
- 4
- Levels
- Two
Map
Property Level and Sizes
- SqFt Lot
- 7405.20
- Lot Features
- Breakfast Nook, Ceiling Fan(s), Eat-in Kitchen, Entrance Foyer, Five Piece Bath, High Ceilings, Kitchen Island, Primary Suite, Quartz Counters, Smoke Free, Walk-In Closet(s)
- Lot Size
- 0.17
- Foundation Details
- Slab
- Basement
- Finished, Partial
Financial Details
- Previous Year Tax
- 4532.00
- Year Tax
- 2023
- Is this property managed by an HOA?
- Yes
- Primary HOA Name
- Trailmark HOA
- Primary HOA Phone Number
- 720-588-3921
- Primary HOA Amenities
- Park, Playground
- Primary HOA Fees Included
- Recycling, Trash
- Primary HOA Fees
- 135.00
- Primary HOA Fees Frequency
- Quarterly
Interior Details
- Interior Features
- Breakfast Nook, Ceiling Fan(s), Eat-in Kitchen, Entrance Foyer, Five Piece Bath, High Ceilings, Kitchen Island, Primary Suite, Quartz Counters, Smoke Free, Walk-In Closet(s)
- Appliances
- Dishwasher, Disposal, Oven, Range, Refrigerator
- Electric
- Central Air
- Flooring
- Carpet, Laminate, Tile, Wood
- Cooling
- Central Air
- Heating
- Forced Air
- Fireplaces Features
- Family Room
- Utilities
- Cable Available, Electricity Connected
Exterior Details
- Water
- Public
- Sewer
- Public Sewer
Garage & Parking
Exterior Construction
- Roof
- Composition
- Construction Materials
- Frame, Stone
- Window Features
- Double Pane Windows, Window Coverings, Window Treatments
- Builder Source
- Public Records
Land Details
- PPA
- 0.00
- Sewer Fee
- 0.00
Schools
- Elementary School
- Shaffer
- Middle School
- Falcon Bluffs
- High School
- Chatfield
Walk Score®
Listing Media
- Virtual Tour
- Click here to watch tour
Contact Agent
executed in 3.056 sec.




