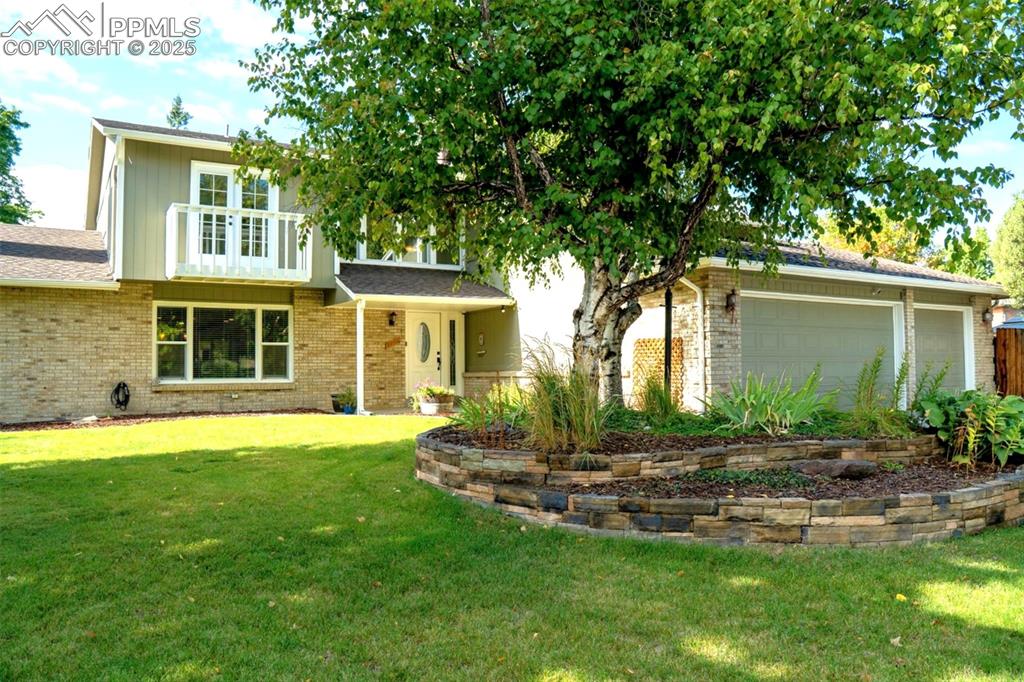9825 S Iris Court
Littleton, CO 80127 — Jefferson County — Trailmark NeighborhoodResidential $850,000 Sold Listing# 2633404
3 beds 4 baths 3292.00 sqft Lot size: 5927.00 sqft 0.14 acres 2003 build
Property Description
With the well earned name of Star Canyon in Trailmark. 9825 S. Iris is certain to make your next chapter absolutely beautiful! Where you're not just buying a patio home, you're buying a desired lifestyle of serenity and activity your way! Surrounded by scenic hills, quite streets, minimal street lights, Trails, Recreation, Parks, Open Space, fresh air, golf with low maintenance, convenience and short distance to all the necessities there's no wonder this community is so highly sought after. Essentially a Ranch style with upper level and rare model for the area, this opportunity is hard to pass up. If you're goal is to make your next move count, you'll kick yourself in the behind for passing this heartthrob up! Some notable aspects: 3 bedrooms, 4 bathrooms, incredible and open primary bedroom and bathroom suite with attached walk-in and 5 piece bath (overlooking the hills). Main floor laundry, 2 car attached garage, open floorplan, lots of natural light, gorgeous angles, hardwoods, plantation shutters, loft, dedicated dining, finished basement, 2 fireplaces and timeless finishes. Live Loving Colorado!
Listing Details
- Property Type
- Residential
- Listing#
- 2633404
- Source
- REcolorado (Denver)
- Last Updated
- 05-28-2025 09:23pm
- Status
- Sold
- Status Conditions
- None Known
- Off Market Date
- 04-28-2025 12:00am
Property Details
- Property Subtype
- Single Family Residence
- Sold Price
- $850,000
- Original Price
- $850,000
- Location
- Littleton, CO 80127
- SqFT
- 3292.00
- Year Built
- 2003
- Acres
- 0.14
- Bedrooms
- 3
- Bathrooms
- 4
- Levels
- Two
Map
Property Level and Sizes
- SqFt Lot
- 5927.00
- Lot Features
- Built-in Features, Ceiling Fan(s), Entrance Foyer, Five Piece Bath, Granite Counters, High Ceilings, Kitchen Island, Open Floorplan, Pantry, Vaulted Ceiling(s), Walk-In Closet(s), Wet Bar
- Lot Size
- 0.14
- Basement
- Finished
- Common Walls
- No Common Walls
Financial Details
- Previous Year Tax
- 4481.00
- Year Tax
- 2024
- Is this property managed by an HOA?
- Yes
- Primary HOA Name
- Star Canyon
- Primary HOA Phone Number
- 3039336279
- Primary HOA Amenities
- Park, Playground, Pond Seasonal, Trail(s)
- Primary HOA Fees Included
- Reserves, Maintenance Grounds, Recycling, Snow Removal, Trash
- Primary HOA Fees
- 265.00
- Primary HOA Fees Frequency
- Monthly
- Secondary HOA Name
- TrailMark HOA
- Secondary HOA Phone Number
- 3033814960
- Secondary HOA Fees
- 165.00
- Secondary HOA Fees Frequency
- Quarterly
Interior Details
- Interior Features
- Built-in Features, Ceiling Fan(s), Entrance Foyer, Five Piece Bath, Granite Counters, High Ceilings, Kitchen Island, Open Floorplan, Pantry, Vaulted Ceiling(s), Walk-In Closet(s), Wet Bar
- Appliances
- Bar Fridge, Convection Oven, Dishwasher, Disposal, Freezer, Microwave, Oven, Range, Refrigerator, Self Cleaning Oven
- Laundry Features
- Laundry Closet
- Electric
- Central Air
- Flooring
- Carpet, Tile, Wood
- Cooling
- Central Air
- Heating
- Forced Air
- Fireplaces Features
- Basement, Family Room, Gas, Gas Log
Exterior Details
- Features
- Rain Gutters
- Lot View
- Meadow, Plains
- Sewer
- Public Sewer
Garage & Parking
Exterior Construction
- Roof
- Composition
- Construction Materials
- Brick, Frame, Stone, Vinyl Siding
- Exterior Features
- Rain Gutters
- Window Features
- Egress Windows
- Security Features
- Smoke Detector(s)
- Builder Source
- Public Records
Land Details
- PPA
- 0.00
- Sewer Fee
- 0.00
Schools
- Elementary School
- Shaffer
- Middle School
- Falcon Bluffs
- High School
- Chatfield
Walk Score®
Listing Media
- Virtual Tour
- Click here to watch tour
Contact Agent
executed in 0.483 sec.












