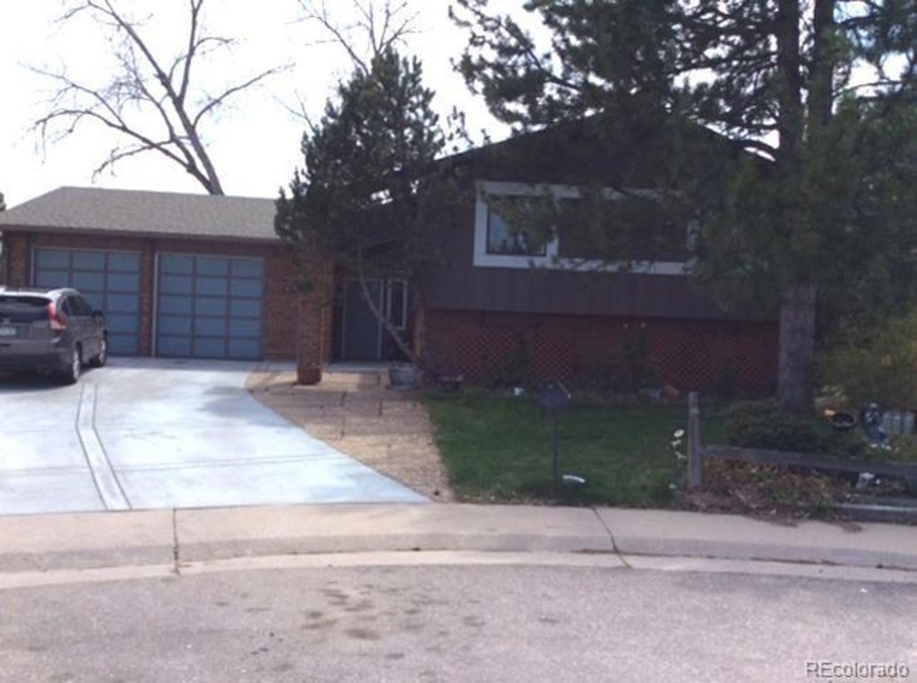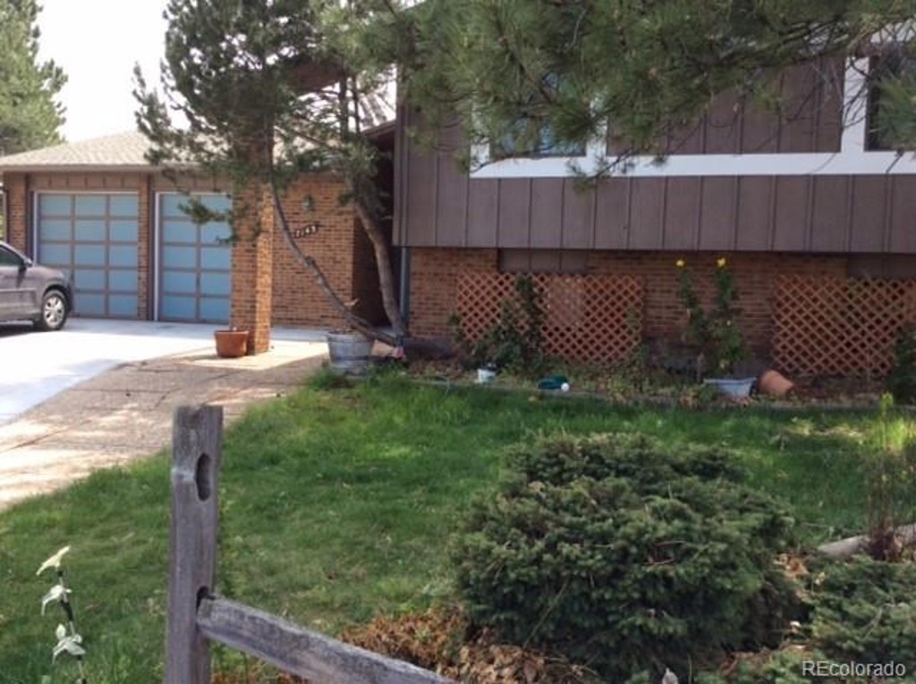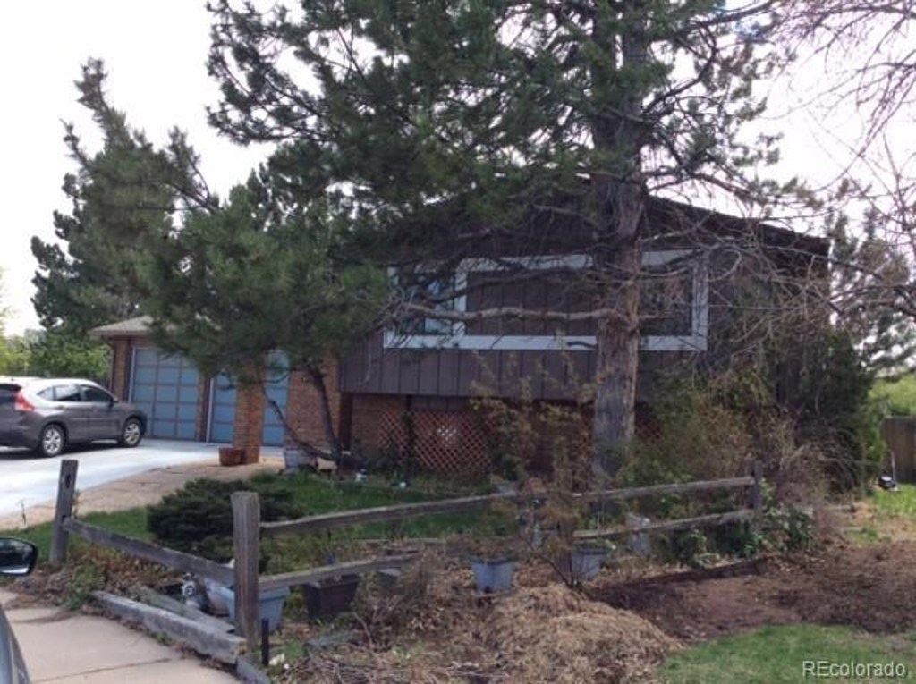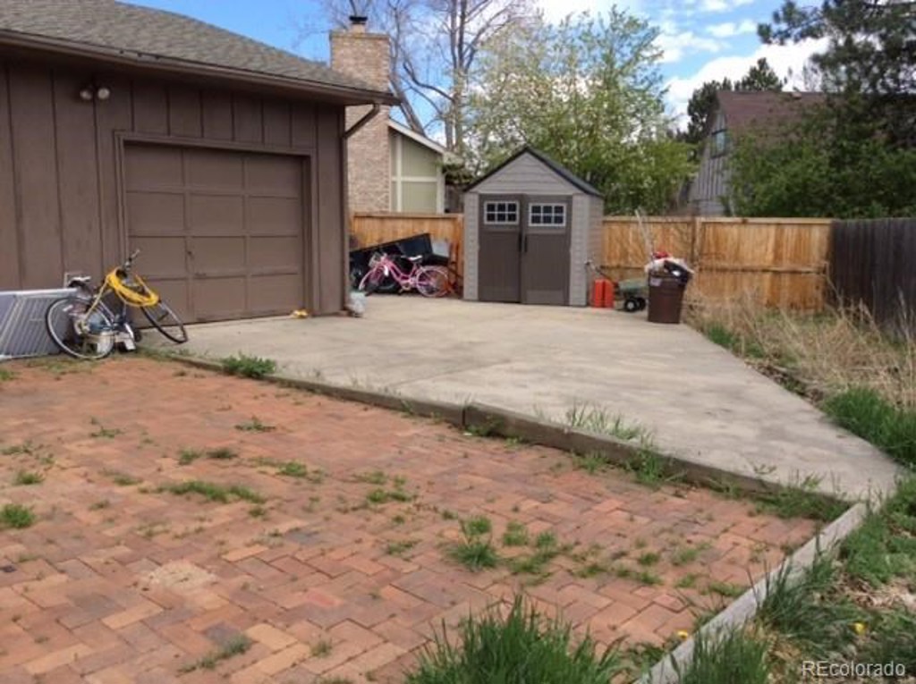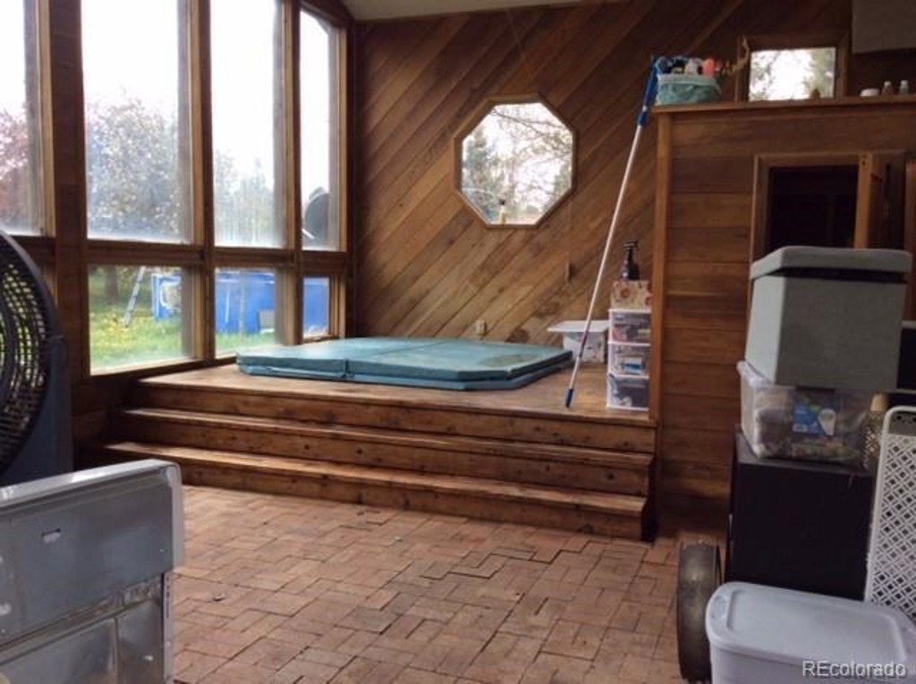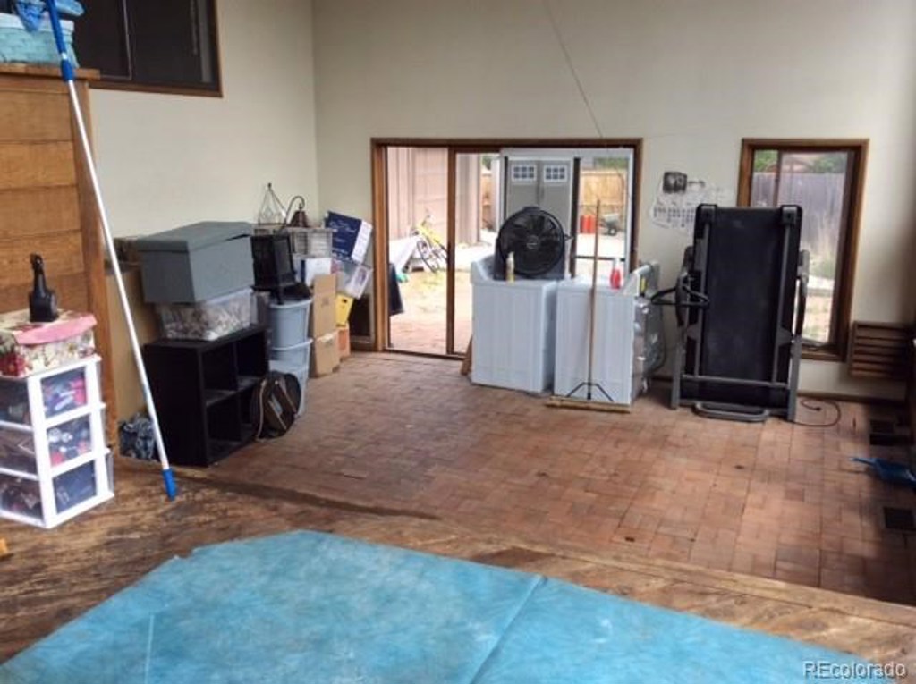7143 S Ammons Court
Littleton, CO 80128 — Jefferson County — Columbine West NeighborhoodResidential $368,000 Sold Listing# 6630988
4 beds 3 baths 2489.00 sqft Lot size: 13503.60 sqft $154.30/sqft 0.31 acres 1978 build
Updated: 01-14-2020 08:00am
Property Description
Fix up make money! Beautifully maintained cul-de-sac in the most expensive part of Columbine West. Kitchen is updated with stainless appliances and tile floors. 1 updated bath. Soaring ceilings in living room and master. Huge lot, sun room with hot tub as-is, above ground pool as-is, sprinkler as-is. Most of the home needs updating but priced accordingly. Comps are in the 450-500 range. Tons of sq. footage for the money! Home selling strictly as-is. Washer and dryer included.
Listing Details
- Property Type
- Residential
- Listing#
- 6630988
- Source
- REcolorado (Denver)
- Last Updated
- 01-14-2020 08:00am
- Status
- Sold
- Status Conditions
- None Known
- Der PSF Total
- 147.85
- Off Market Date
- 05-15-2019 12:00am
Property Details
- Property Subtype
- Single Family Residence
- Sold Price
- $368,000
- Original Price
- $399,000
- List Price
- $368,000
- Location
- Littleton, CO 80128
- SqFT
- 2489.00
- Year Built
- 1978
- Acres
- 0.31
- Bedrooms
- 4
- Bathrooms
- 3
- Parking Count
- 1
- Levels
- Bi-Level
Map
Property Level and Sizes
- SqFt Lot
- 13503.60
- Lot Features
- Primary Suite, Breakfast Nook, Eat-in Kitchen, Laminate Counters, Open Floorplan, Smoke Free, Vaulted Ceiling(s)
- Lot Size
- 0.31
- Basement
- None
Financial Details
- PSF Total
- $147.85
- PSF Finished All
- $154.30
- PSF Finished
- $154.30
- PSF Above Grade
- $147.85
- Previous Year Tax
- 1781.00
- Year Tax
- 2017
- Is this property managed by an HOA?
- No
- Primary HOA Fees
- 0.00
Interior Details
- Interior Features
- Primary Suite, Breakfast Nook, Eat-in Kitchen, Laminate Counters, Open Floorplan, Smoke Free, Vaulted Ceiling(s)
- Appliances
- Dishwasher, Disposal, Dryer, Microwave, Oven, Refrigerator, Self Cleaning Oven, Washer, Washer/Dryer
- Electric
- Central Air
- Flooring
- Carpet, Concrete, Laminate, Tile
- Cooling
- Central Air
- Heating
- Forced Air, Natural Gas
- Fireplaces Features
- Family Room,Living Room,Wood Burning,Wood Burning Stove
- Utilities
- Cable Available, Electricity Connected, Internet Access (Wired), Natural Gas Available, Natural Gas Connected
Exterior Details
- Features
- Garden, Private Yard, Rain Gutters
- Patio Porch Features
- Patio
- Water
- Public
- Sewer
- Public Sewer
| Type | SqFt | Floor | # Stalls |
# Doors |
Doors Dimension |
Features | Description |
|---|---|---|---|---|---|---|---|
| Shed(s) | 0.00 | 0 |
0 |
Utility Shed |
Room Details
# |
Type |
Dimensions |
L x W |
Level |
Description |
|---|---|---|---|---|---|
| 1 | Living Room | - |
- |
Main |
laminate floors, brick fireplace |
| 2 | Kitchen | - |
- |
Main |
updated stainless, tile floor |
| 3 | Master Bedroom | - |
- |
Main |
3/4 bath |
| 4 | Bathroom (3/4) | - |
- |
Main |
attached to master - jumbo sized |
| 5 | Family Room | - |
- |
Lower |
rock fireplace |
| 6 | Bathroom (Full) | - |
- |
Main |
|
| 7 | Bedroom | - |
- |
Main |
|
| 8 | Bedroom | - |
- |
Lower |
|
| 9 | Bedroom | - |
- |
Lower |
|
| 10 | Bathroom (Full) | - |
- |
Lower |
recently updated |
| 11 | Master Bathroom | - |
- |
Master Bath |
Garage & Parking
- Parking Spaces
- 1
- Parking Features
- Garage, Concrete
| Type | # of Spaces |
L x W |
Description |
|---|---|---|---|
| Garage (Attached) | 2 |
- |
672 sq. ft. |
| Type | SqFt | Floor | # Stalls |
# Doors |
Doors Dimension |
Features | Description |
|---|---|---|---|---|---|---|---|
| Shed(s) | 0.00 | 0 |
0 |
Utility Shed |
Exterior Construction
- Roof
- Composition
- Construction Materials
- Brick, Frame, Wood Siding
- Exterior Features
- Garden, Private Yard, Rain Gutters
- Window Features
- Double Pane Windows, Window Coverings
Land Details
- PPA
- 1187096.77
- Road Frontage Type
- Public Road
- Road Responsibility
- Public Maintained Road
- Road Surface Type
- Paved
Schools
- Elementary School
- Dutch Creek
- Middle School
- Ken Caryl
- High School
- Columbine
Walk Score®
Contact Agent
executed in 2.115 sec.




