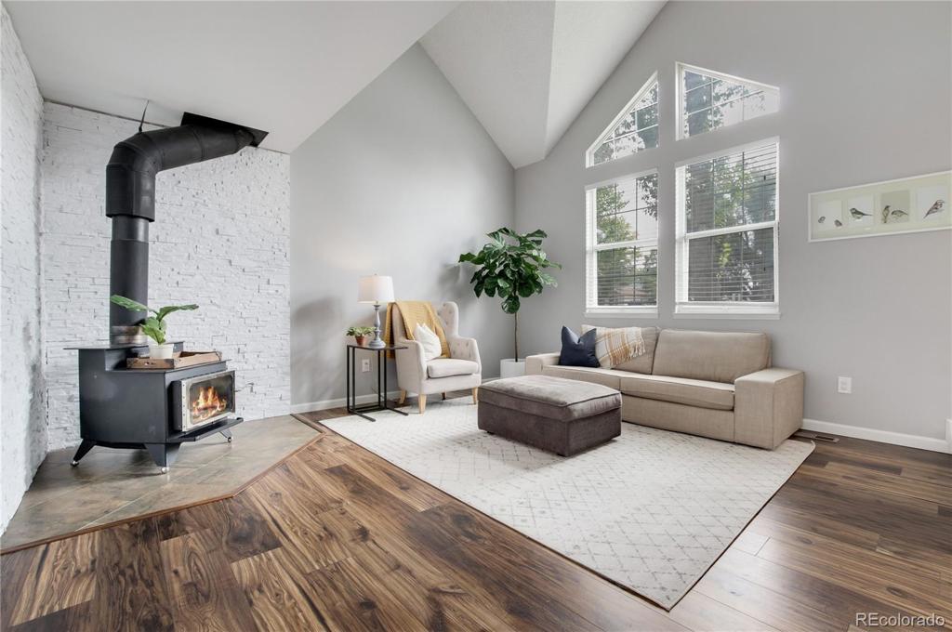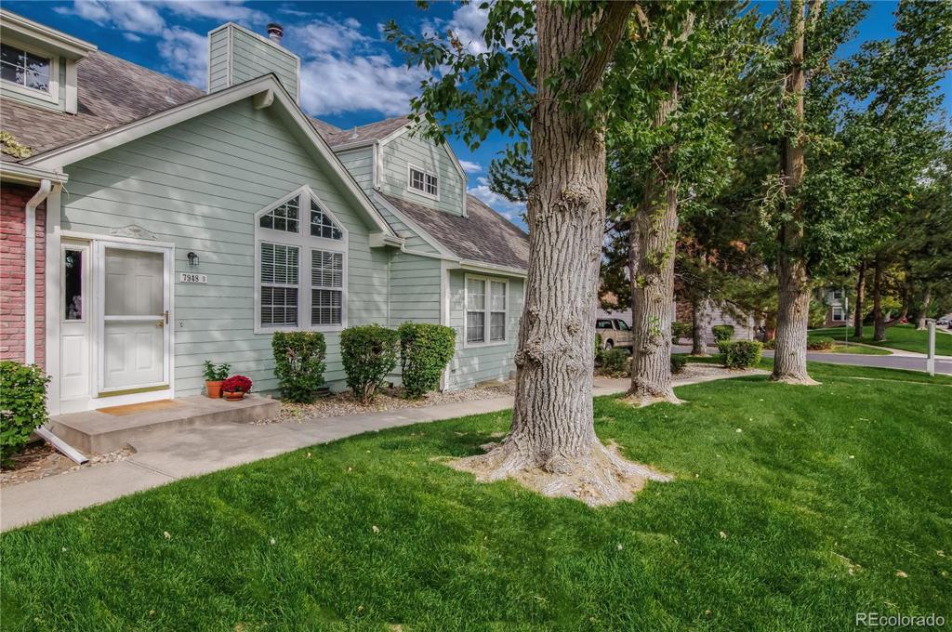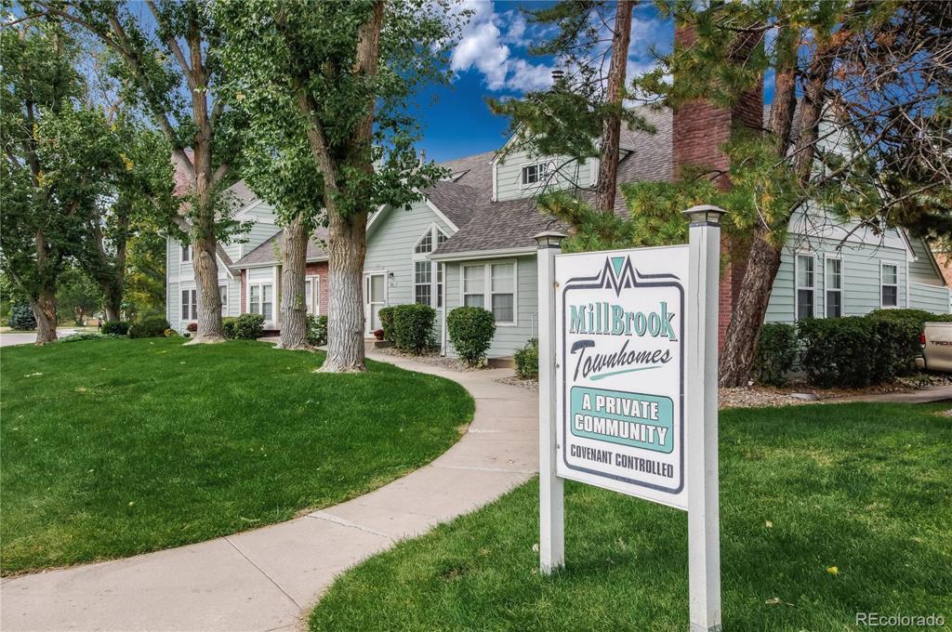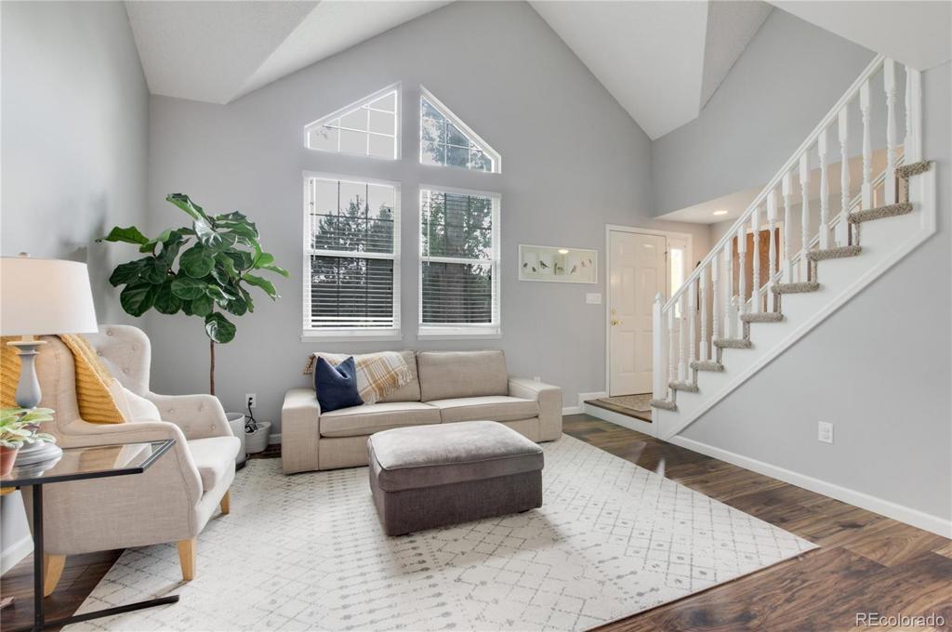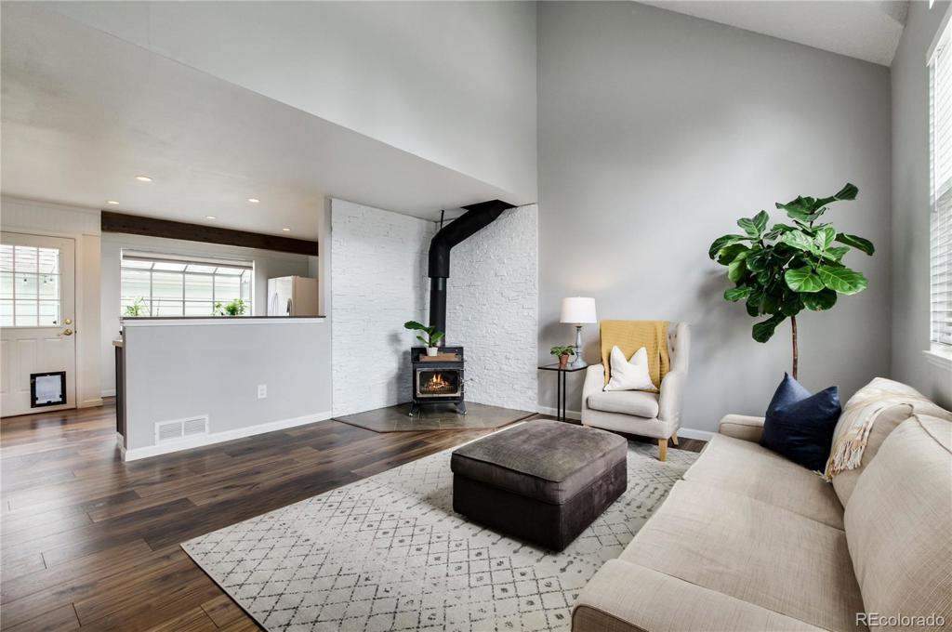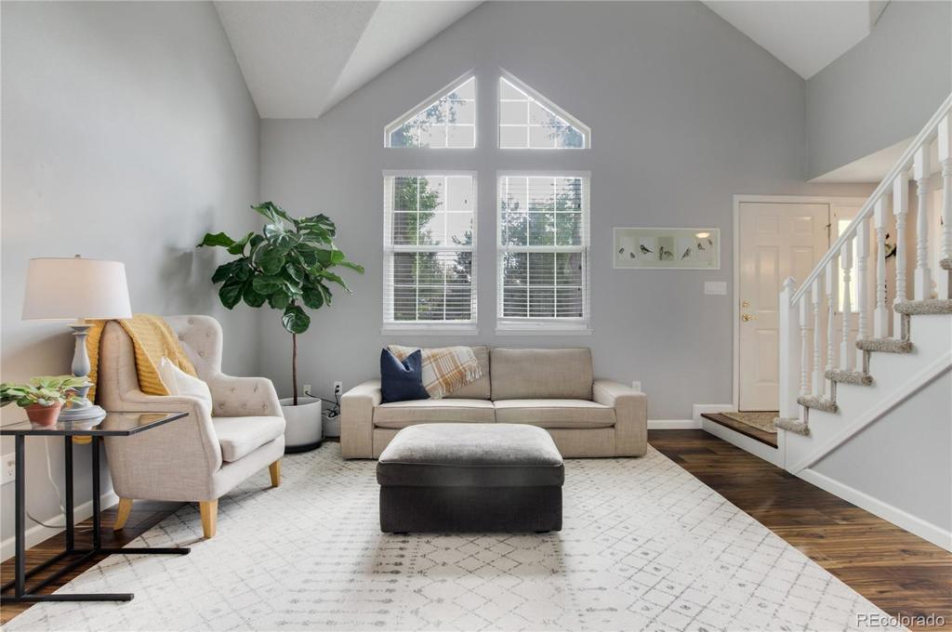7948 S Depew Street #B
Littleton, CO 80128 — Jefferson County — Millbrook NeighborhoodResidential $350,500 Sold Listing# 1945951
3 beds 3 baths 1500.00 sqft Lot size: 1350.00 sqft 0.03 acres 1981 build
Updated: 03-20-2024 09:01pm
Property Description
Stunning move-in ready 3 Bed + 3 Bath with Finished Basement. This home features newer flooring with a 36-hour water-rated and brand new carpet, an inviting living room with vaulted ceilings, and a cozy wood-burning fireplace. Furnace and AC only 2 years old. The finished basement offers additional living space. 2 car detached garage and a private fenced outdoor patio/courtyard perfect for casual living or outdoor entertaining. Greenbelt in front of the home with walking-distance access to miles of walking/biking trails steps from your front door! Well maintained Millbrook HOA with community pool and 2 year old roof. Excellent location with convenient access to CO470, Santa Fe Drive, Chatfield State Park, Downtown Littleton shopping, dining and light rail, Aspen Grove, Arapahoe Community College and S. Platte River Trail.
Listing Details
- Property Type
- Residential
- Listing#
- 1945951
- Source
- REcolorado (Denver)
- Last Updated
- 03-20-2024 09:01pm
- Status
- Sold
- Status Conditions
- None Known
- Off Market Date
- 09-27-2020 12:00am
Property Details
- Property Subtype
- Townhouse
- Sold Price
- $350,500
- Original Price
- $330,000
- Location
- Littleton, CO 80128
- SqFT
- 1500.00
- Year Built
- 1981
- Acres
- 0.03
- Bedrooms
- 3
- Bathrooms
- 3
- Levels
- Two
Map
Property Level and Sizes
- SqFt Lot
- 1350.00
- Lot Features
- Open Floorplan, Vaulted Ceiling(s), Wired for Data
- Lot Size
- 0.03
- Foundation Details
- Slab
- Basement
- Full
Financial Details
- Previous Year Tax
- 1917.00
- Year Tax
- 2019
- Is this property managed by an HOA?
- Yes
- Primary HOA Name
- Sentry Management
- Primary HOA Phone Number
- 303-284-1448
- Primary HOA Amenities
- Clubhouse, Pool
- Primary HOA Fees Included
- Insurance, Maintenance Grounds, Maintenance Structure, Recycling, Sewer, Snow Removal, Trash, Water
- Primary HOA Fees
- 296.00
- Primary HOA Fees Frequency
- Monthly
Interior Details
- Interior Features
- Open Floorplan, Vaulted Ceiling(s), Wired for Data
- Appliances
- Dishwasher, Disposal, Microwave, Oven, Refrigerator
- Electric
- Central Air
- Flooring
- Carpet, Laminate, Tile
- Cooling
- Central Air
- Heating
- Forced Air, Natural Gas
- Fireplaces Features
- Free Standing, Living Room, Wood Burning, Wood Burning Stove
- Utilities
- Cable Available, Electricity Connected, Natural Gas Connected
Exterior Details
- Features
- Private Yard
- Water
- Public
- Sewer
- Public Sewer
Garage & Parking
Exterior Construction
- Roof
- Composition
- Construction Materials
- Brick, Frame, Wood Siding
- Exterior Features
- Private Yard
- Security Features
- Smoke Detector(s)
- Builder Source
- Public Records
Land Details
- PPA
- 0.00
- Road Frontage Type
- Public
- Road Responsibility
- Public Maintained Road
- Road Surface Type
- Paved
Schools
- Elementary School
- Columbine Hills
- Middle School
- Ken Caryl
- High School
- Columbine
Walk Score®
Listing Media
- Virtual Tour
- Click here to watch tour
Contact Agent
executed in 1.608 sec.




