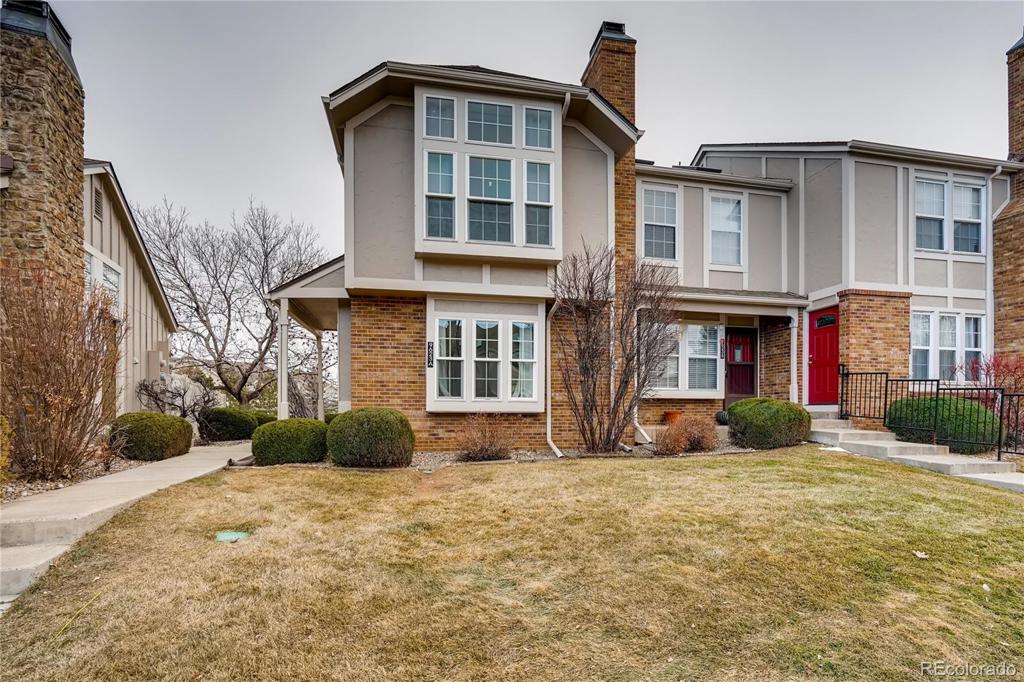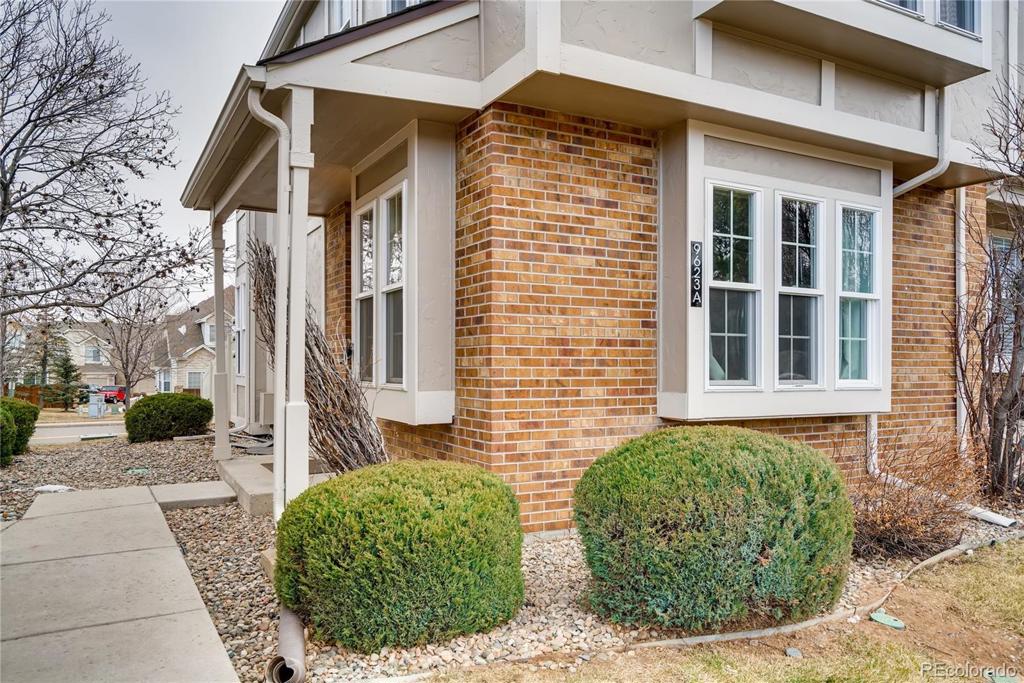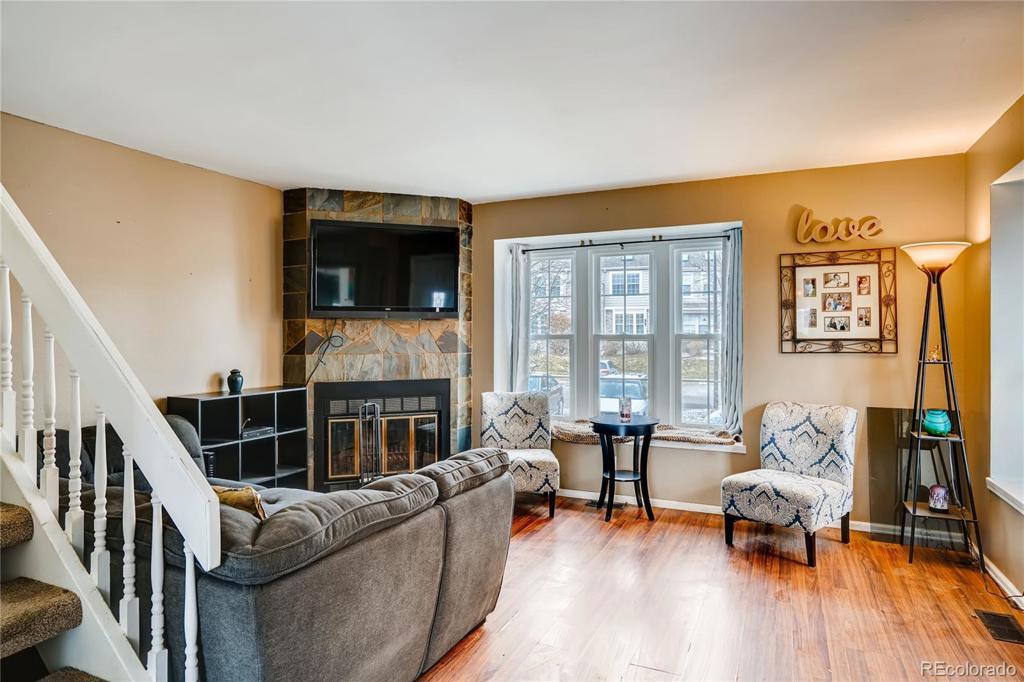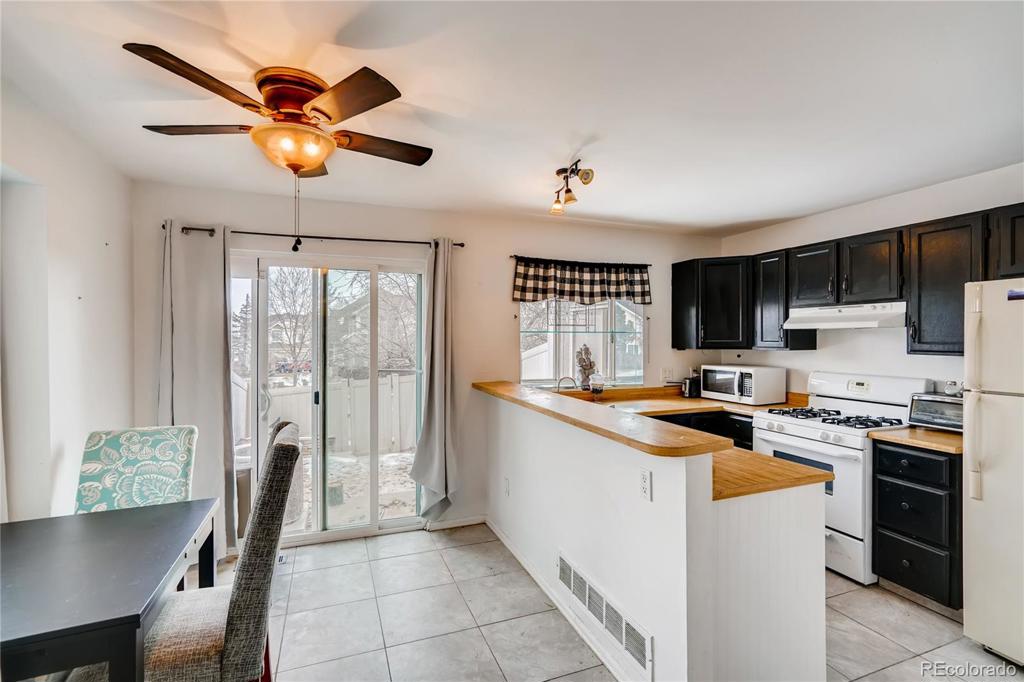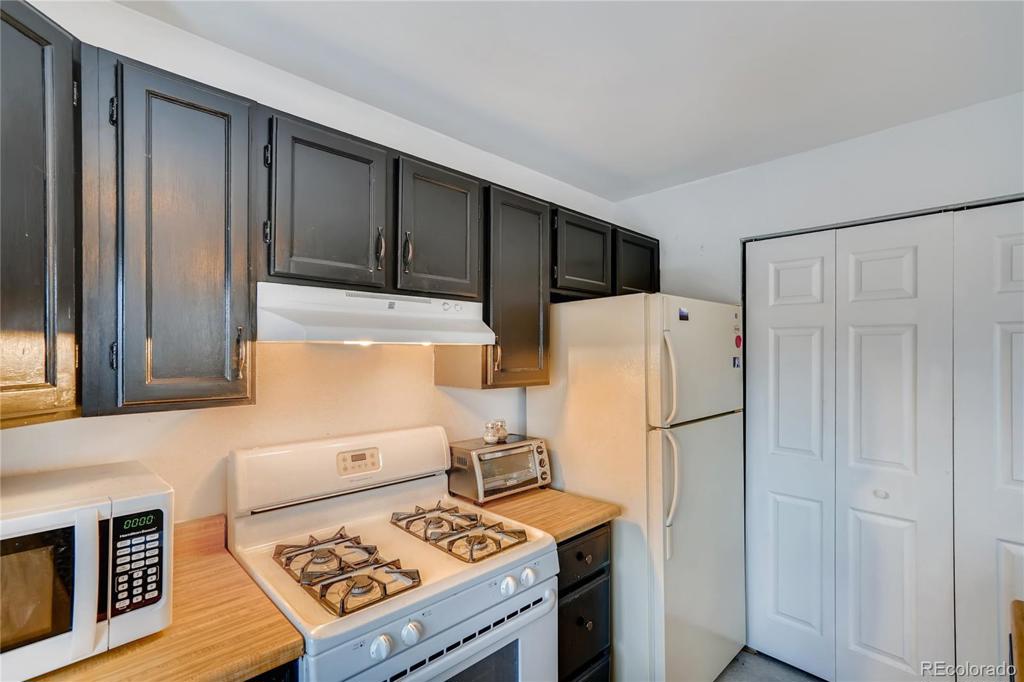9623 W Chatfield Avenue #A
Littleton, CO 80128 — Jefferson County — Dakota Station NeighborhoodCondominium $260,000 Sold Listing# 9675070
2 beds 2 baths 1000.00 sqft Lot size: 523.00 sqft 0.01 acres 1984 build
Updated: 02-27-2024 09:30pm
Property Description
LOCATED IN DAKOTA STATION THIS PROPERTY IS LOCATED MINUTES FROM THE MOUNTAINS, CHATFIELD RES, RED ROCK AND C470. FROM THE MOMENT YOU WALK INTO THIS UNIT YOU WILL BE ABLE TO SEE THE POTENTIAL THIS PROPERTY HAS TO OFFER. WITH 1000 SF FINISHED YOU WILL HAVE PLENTY OF ROOM TO STRETCH OUT AND SINCE ITS A END UNIT YOU WILL HAVE THE PRIVACY YOU DESERVE. THIS FLOORPLAN HAS 2 MASTER SUITES UPSTAIRS AND BOTH ROOMS HAVE THEIR OWN BATHROOMS. THE PROPERTY HAS CENTRAL AIR CONDITIONING, WOOD BURNING FIREPLACE, UPDATED ELECTRICAL PANEL. ALL APPLIANCES ARE INCLUDED IN THE SALE OF THIS PROPERTY SO SET YOUR SHOWING SOON AS THIS PROPERTY WON'T LAST LONG.
Listing Details
- Property Type
- Condominium
- Listing#
- 9675070
- Source
- REcolorado (Denver)
- Last Updated
- 02-27-2024 09:30pm
- Status
- Sold
- Status Conditions
- None Known
- Off Market Date
- 02-02-2020 12:00am
Property Details
- Property Subtype
- Condominium
- Sold Price
- $260,000
- Original Price
- $260,000
- Location
- Littleton, CO 80128
- SqFT
- 1000.00
- Year Built
- 1984
- Acres
- 0.01
- Bedrooms
- 2
- Bathrooms
- 2
- Levels
- Two
Map
Property Level and Sizes
- SqFt Lot
- 523.00
- Lot Features
- Ceiling Fan(s)
- Lot Size
- 0.01
- Basement
- Crawl Space
Financial Details
- Previous Year Tax
- 1445.00
- Year Tax
- 2018
- Is this property managed by an HOA?
- Yes
- Primary HOA Name
- Dakota Station ii
- Primary HOA Phone Number
- 303-570-0700
- Primary HOA Fees Included
- Insurance, Maintenance Grounds, Maintenance Structure, Trash
- Primary HOA Fees
- 273.00
- Primary HOA Fees Frequency
- Monthly
Interior Details
- Interior Features
- Ceiling Fan(s)
- Appliances
- Dishwasher, Disposal, Dryer, Oven, Range Hood, Refrigerator, Washer
- Electric
- Air Conditioning-Room
- Flooring
- Carpet, Laminate
- Cooling
- Air Conditioning-Room
- Heating
- Forced Air
- Fireplaces Features
- Family Room
- Utilities
- Cable Available, Electricity Available, Natural Gas Available
Exterior Details
- Water
- Public
- Sewer
- Public Sewer
Room Details
# |
Type |
Dimensions |
L x W |
Level |
Description |
|---|---|---|---|---|---|
| 1 | Bedroom | - |
- |
Upper |
Master Bedroom / Suite |
| 2 | Bedroom | - |
- |
Upper |
Secondary Master Bedroom |
| 3 | Bathroom (Full) | - |
- |
Upper |
|
| 4 | Master Bathroom (3/4) | - |
- |
Upper |
Garage & Parking
| Type | # of Spaces |
L x W |
Description |
|---|---|---|---|
| Reserved - Exclusive Use Only | 1 |
- |
Right in front of unit |
Exterior Construction
- Roof
- Composition
- Construction Materials
- Frame
- Window Features
- Window Coverings
- Builder Source
- Public Records
Land Details
- PPA
- 0.00
- Road Frontage Type
- Public
Schools
- Elementary School
- Mortensen
- Middle School
- Falcon Bluffs
- High School
- Chatfield
Walk Score®
Listing Media
- Virtual Tour
- Click here to watch tour
Contact Agent
executed in 1.484 sec.




