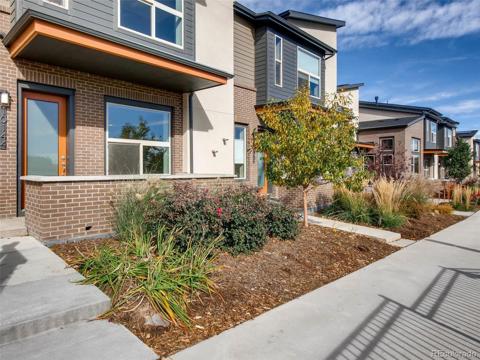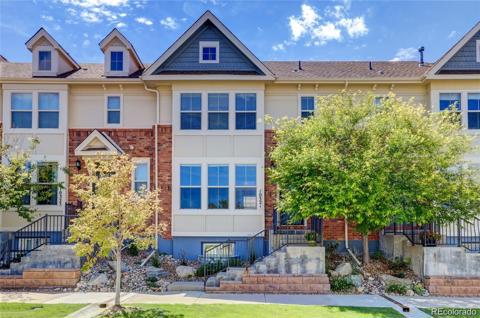10068 Town Ridge Lane
Lone Tree, CO 80124 — Douglas County — Ridgegate NeighborhoodTownhome $4,650 Active Listing# 5871154
4 beds 4 baths 2115.00 sqft 2018 build
Property Description
Sensational FULLY FURNISHED 4 BR Townhome. Incl Utilities, Internet (1 month minimum rental)
Fully furnished townhome, amazing convenient location, modern open plan 4 bedroom 3.5 bathroom, plus separate office space and family room with attached 2 car garage. Only a one block walk to the grocery store, restaurants, shops and Douglas County Library. Or walk to Target, Schwab, Sky Ridge Hospital, Lone Tree Arts Center, light rail station and bus stop. Just bring your suitcase and move in to one of the most desirable communities in Denver.
Walk into the modern main floor lounge, dining and kitchen area with wood floors, granite counters, kitchen island, gas range, and stainless steel appliances. Designer paint and furnishings make this townhome feel cosy and classy. Also on the main floor you'll find the powder room, laundry closet and handy entry that leads to the attached two car garage. Plus walk out into you own private patio.
Upstairs is a gorgeous primary bedroom with 11 foot ceiling, ensuite bathroom with walk in shower and a separate walk in closet. Two more bedrooms and a full bathroom complete the upstairs. Downstairs you'll find the fourth bedroom, third full bathroom, and an office space and second living room with another 55 inch TV.
Enjoy Colorado's fantastic outdoors sitting on the front porch gazing at the local pocket park or entertain in the your own rear fenced patio with BBQ.
Rent includes utilities (cap of $150/month), high speed internet, linens, china, silverware and appliances, central heating and cooling, front load washer and dryer. We allow small-medium dogs.
Only 2 mins to I-25, C470, light rail, 5 mins to Park Meadows Shopping Mall, 15 mins to Denver Tech Center, Castle Rock Outlets 35 mins to downtown Denver. Walking/bike trails within 200 yds. Agent/Owner
If this home is not available for your exact dates we have other rentals that might be available.
Call or text Anda Pilmanis on 303-881-4455 with any questions.
Listing Details
- Property Type
- Townhome
- Listing#
- 5871154
- Source
- REcolorado (Denver)
- Last Updated
- 12-11-2024 12:52am
- Status
- Active
- Off Market Date
- 11-30--0001 12:00am
Property Details
- Property Subtype
- Townhouse
- Sold Price
- $4,650
- Original Price
- $4,250
- Location
- Lone Tree, CO 80124
- SqFT
- 2115.00
- Year Built
- 2018
- Bedrooms
- 4
- Bathrooms
- 4
- Levels
- Two
Map
Property Level and Sizes
- Lot Features
- Ceiling Fan(s), Entrance Foyer, Granite Counters, High Ceilings, High Speed Internet, In-Law Floor Plan, Kitchen Island, Open Floorplan, Primary Suite, Quartz Counters, Radon Mitigation System, Smoke Free, Vaulted Ceiling(s), Walk-In Closet(s), Wired for Data
- Basement
- Finished, Full
- Common Walls
- No One Above, No One Below, 2+ Common Walls
Financial Details
- Year Tax
- 0
- Primary HOA Amenities
- Park, Parking, Playground, Trail(s)
- Primary HOA Fees Included
- Maintenance Grounds
- Primary HOA Fees
- 0.00
Interior Details
- Interior Features
- Ceiling Fan(s), Entrance Foyer, Granite Counters, High Ceilings, High Speed Internet, In-Law Floor Plan, Kitchen Island, Open Floorplan, Primary Suite, Quartz Counters, Radon Mitigation System, Smoke Free, Vaulted Ceiling(s), Walk-In Closet(s), Wired for Data
- Appliances
- Cooktop, Dishwasher, Disposal, Dryer, Microwave, Oven, Range, Refrigerator, Self Cleaning Oven, Sump Pump, Tankless Water Heater, Washer
- Laundry Features
- In Unit, Laundry Closet
- Electric
- Central Air
- Flooring
- Carpet, Tile, Wood
- Cooling
- Central Air
- Heating
- Forced Air, Natural Gas
- Utilities
- Cable Available
Exterior Details
- Features
- Barbecue, Gas Grill, Lighting, Private Yard
- Lot View
- City
Room Details
# |
Type |
Dimensions |
L x W |
Level |
Description |
|---|---|---|---|---|---|
| 1 | Living Room | - |
- |
Main |
Modern open plan, wood floors, 10 foot ceilings, views onto park |
| 2 | Dining Room | - |
- |
Main |
Incl Dining Table for 6 |
| 3 | Kitchen | - |
- |
Main |
Island, granite counters, stainless steel appliances |
| 4 | Bathroom (1/2) | - |
- |
Main |
Powder Room |
| 5 | Mud Room | - |
- |
Main |
Built in storage spaces and bench |
| 6 | Laundry | - |
- |
Main |
Front load washer and dryer |
| 7 | Bedroom | - |
- |
Upper |
Master suite with 11 ft ceilings, views to park and walk in closet |
| 8 | Bathroom (3/4) | - |
- |
Upper |
Master Ensuite with huge walk in shower, tile floor, quartz counter |
| 9 | Bedroom | - |
- |
Upper |
Fully Furnished |
| 10 | Bedroom | - |
- |
Upper |
Fully Furnished |
| 11 | Bathroom (Full) | - |
- |
Upper |
Tile floor, quartz counter |
| 12 | Family Room | - |
- |
Basement |
Additional living space with additional storage area |
| 13 | Bonus Room | - |
- |
Basement |
Furnished as Office Area |
| 14 | Bedroom | - |
- |
Basement |
Bedroom w queen bed |
| 15 | Bathroom (Full) | - |
- |
Basement |
Large bathroom, quartz counter, tiled floor |
Garage & Parking
- Parking Features
- Guest
| Type | # of Spaces |
L x W |
Description |
|---|---|---|---|
| Garage (Attached) | 2 |
- |
Additional visitor and on street parking |
Exterior Construction
- Exterior Features
- Barbecue, Gas Grill, Lighting, Private Yard
- Window Features
- Window Coverings
- Security Features
- Smoke Detector(s)
Land Details
- PPA
- 0.00
- Sewer Fee
- 0.00
Schools
- Elementary School
- Eagle Ridge
- Middle School
- Cresthill
- High School
- Highlands Ranch
Walk Score®
Listing Media
- Virtual Tour
- Click here to watch tour
Contact Agent
executed in 2.656 sec.




)
)
)
)
)
)



