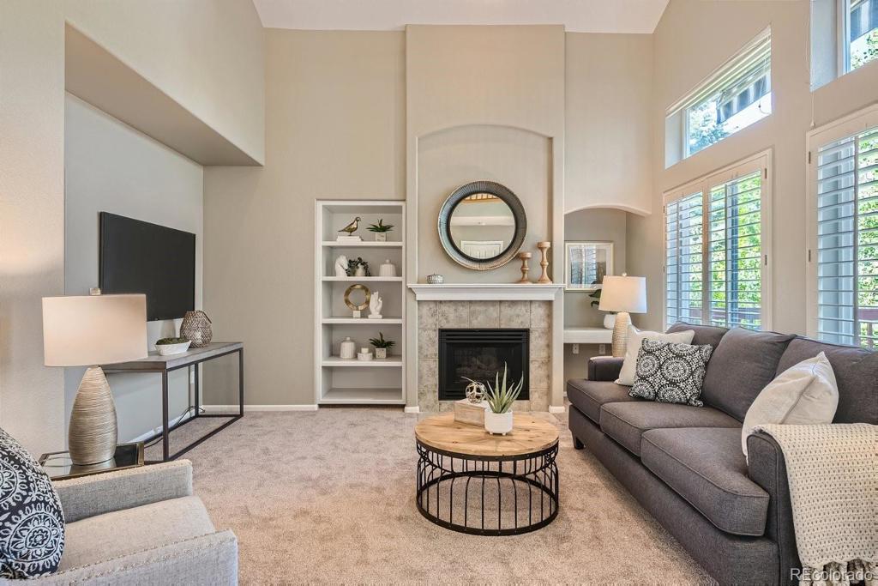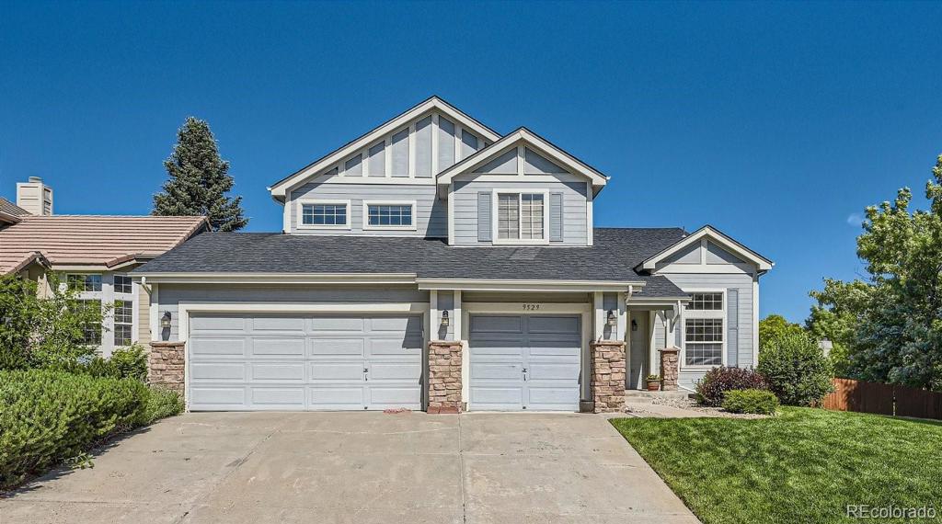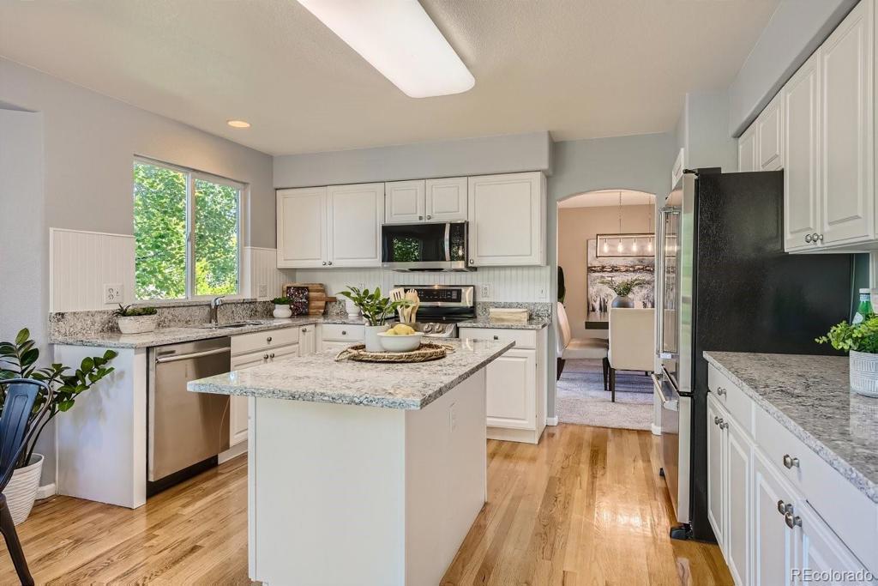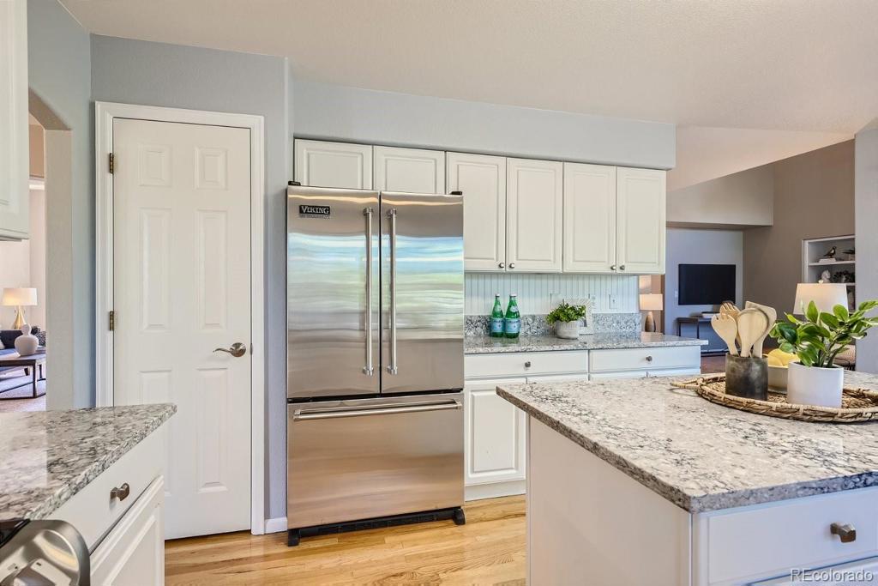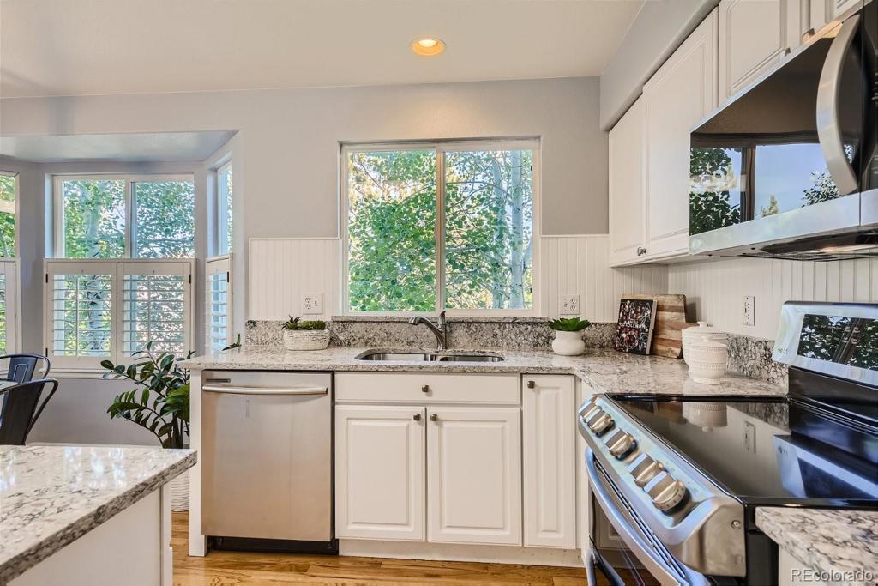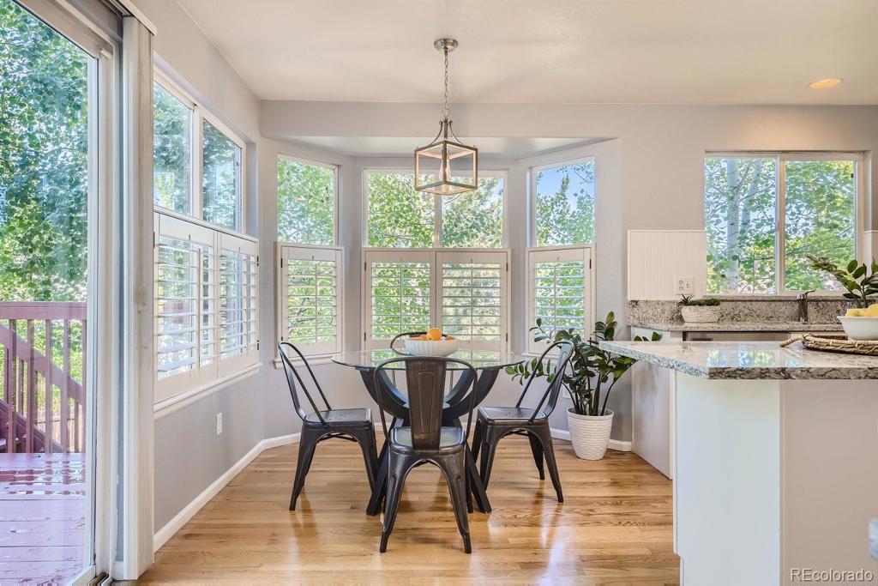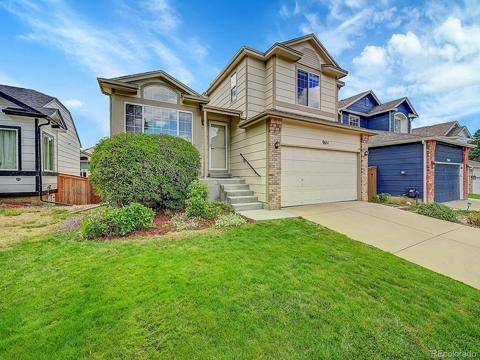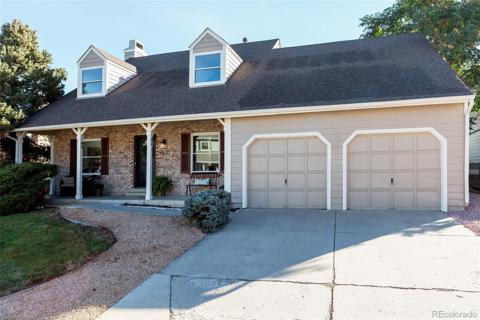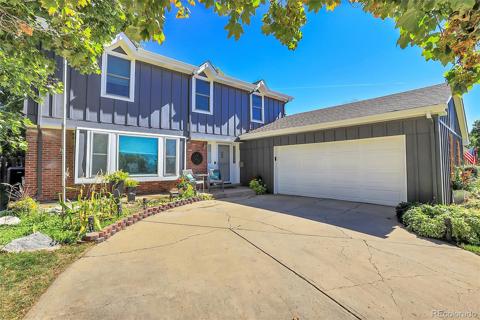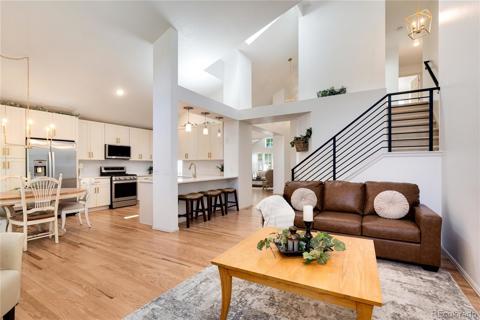9529 Troon Village Drive
Lone Tree, CO 80124 — Douglas County — Fairways At Lone Tree NeighborhoodResidential $835,000 Sold Listing# 4397625
4 beds 4 baths 3922.00 sqft Lot size: 10367.00 sqft 0.24 acres 1996 build
Updated: 08-11-2023 03:04pm
Property Description
Welcome home! Stunning and spacious home nestled in the highly coveted golf course community of The Fairways at Lone Tree. This impressive 4-bedroom, 4-bathroom home sits on a quaint 0.24-acre corner lot and offers bright and airy scenes of nature, enjoyed from both inside and out. This home boasts over 3,400 square feet of living space, providing ample space for everyone's needs. As you step inside, you will immediately be greeted by a grand entrance with soaring ceilings and an open floor plan. An elegant, updated kitchen is surrounded by windows providing a ton of natural light, equipped with stainless steel appliances, a large island, beautiful quartz countertops, and plenty of space to meal prep. The kitchen seamlessly connects to the back patio and the dining area, offering an ideal setting for entertaining friends and family. Enjoy your morning coffee from a secluded second deck attached to the dining room. A large family room with vaulted ceiling and a gas fireplace flows into the kitchen. Completing the main level is a bedroom, a tastefully updated full bath and a laundry room. The second level features a spacious primary suite with views of snowcapped mountains, a 5-piece bath and a walk-in closet. An oversized second bedroom with its own reading room (easily convertible to 2 bedrooms) and a full bath complete the upstairs. The finished walk-out basement offers an additional bedroom, a full bathroom and endless possibilities - media room, home gym, home office or playroom. Bonus: brand new carpet and paint throughout the house! Outside, you will find a large deck with a retractable awning, a private landscaped backyard, mature trees, and great views, making it a perfect outdoor oasis to enjoy Colorado's beautiful weather. Located in the heart of Lone Tree, this home offers easy access to world-class dining, shopping, and entertainment, top-rated schools and nearby parks/trails. Don't miss out on this incredible opportunity to make this home yours!
Listing Details
- Property Type
- Residential
- Listing#
- 4397625
- Source
- REcolorado (Denver)
- Last Updated
- 08-11-2023 03:04pm
- Status
- Sold
- Status Conditions
- None Known
- Der PSF Total
- 212.90
- Off Market Date
- 06-26-2023 12:00am
Property Details
- Property Subtype
- Single Family Residence
- Sold Price
- $835,000
- Original Price
- $825,000
- List Price
- $835,000
- Location
- Lone Tree, CO 80124
- SqFT
- 3922.00
- Year Built
- 1996
- Acres
- 0.24
- Bedrooms
- 4
- Bathrooms
- 4
- Parking Count
- 1
- Levels
- Two
Map
Property Level and Sizes
- SqFt Lot
- 10367.00
- Lot Features
- Ceiling Fan(s), Eat-in Kitchen, Five Piece Bath, High Ceilings, High Speed Internet, Kitchen Island, Open Floorplan, Pantry, Quartz Counters, Smoke Free, Vaulted Ceiling(s), Walk-In Closet(s)
- Lot Size
- 0.24
- Foundation Details
- Concrete Perimeter
- Basement
- Bath/Stubbed,Daylight,Finished,Interior Entry/Standard,Walk-Out Access
- Common Walls
- No Common Walls
Financial Details
- PSF Total
- $212.90
- PSF Finished
- $242.66
- PSF Above Grade
- $320.17
- Previous Year Tax
- 3434.00
- Year Tax
- 2022
- Is this property managed by an HOA?
- Yes
- Primary HOA Management Type
- Professionally Managed
- Primary HOA Name
- Fairways 39 HOA, Inc
- Primary HOA Phone Number
- 303-369-1800
- Primary HOA Fees Included
- Capital Reserves, Recycling, Trash
- Primary HOA Fees
- 50.00
- Primary HOA Fees Frequency
- Monthly
- Primary HOA Fees Total Annual
- 600.00
Interior Details
- Interior Features
- Ceiling Fan(s), Eat-in Kitchen, Five Piece Bath, High Ceilings, High Speed Internet, Kitchen Island, Open Floorplan, Pantry, Quartz Counters, Smoke Free, Vaulted Ceiling(s), Walk-In Closet(s)
- Appliances
- Cooktop, Dishwasher, Dryer, Microwave, Oven, Refrigerator, Washer
- Laundry Features
- In Unit
- Electric
- Central Air
- Flooring
- Carpet, Tile, Wood
- Cooling
- Central Air
- Heating
- Forced Air
- Fireplaces Features
- Family Room,Gas
- Utilities
- Electricity Connected, Natural Gas Connected
Exterior Details
- Features
- Balcony, Lighting, Private Yard, Rain Gutters
- Patio Porch Features
- Deck,Front Porch,Patio
- Lot View
- Mountain(s)
- Water
- Public
- Sewer
- Public Sewer
Garage & Parking
- Parking Spaces
- 1
- Parking Features
- Lighted
Exterior Construction
- Roof
- Composition
- Construction Materials
- Frame
- Architectural Style
- Traditional
- Exterior Features
- Balcony, Lighting, Private Yard, Rain Gutters
- Window Features
- Skylight(s)
- Security Features
- Smoke Detector(s)
- Builder Source
- Public Records
Land Details
- PPA
- 3479166.67
- Road Frontage Type
- Public Road
- Road Surface Type
- Paved
- Sewer Fee
- 0.00
Schools
- Elementary School
- Acres Green
- Middle School
- Cresthill
- High School
- Highlands Ranch
Walk Score®
Listing Media
- Virtual Tour
- Click here to watch tour
Contact Agent
executed in 3.255 sec.




