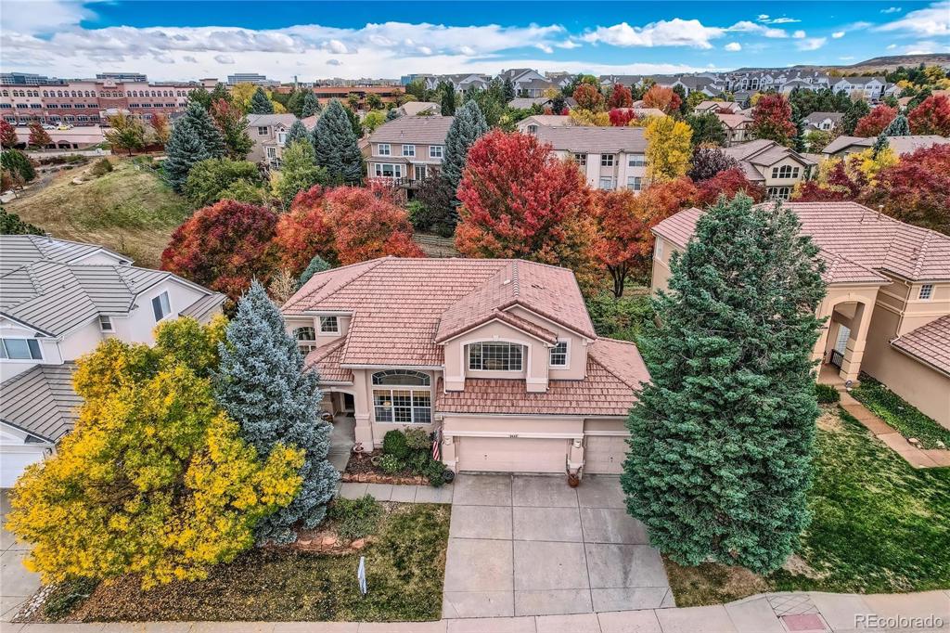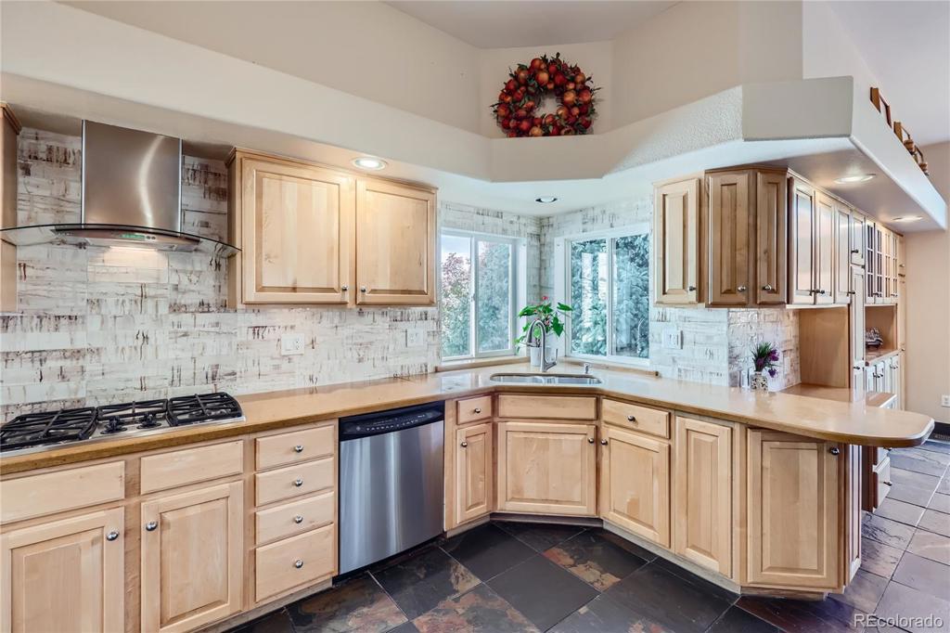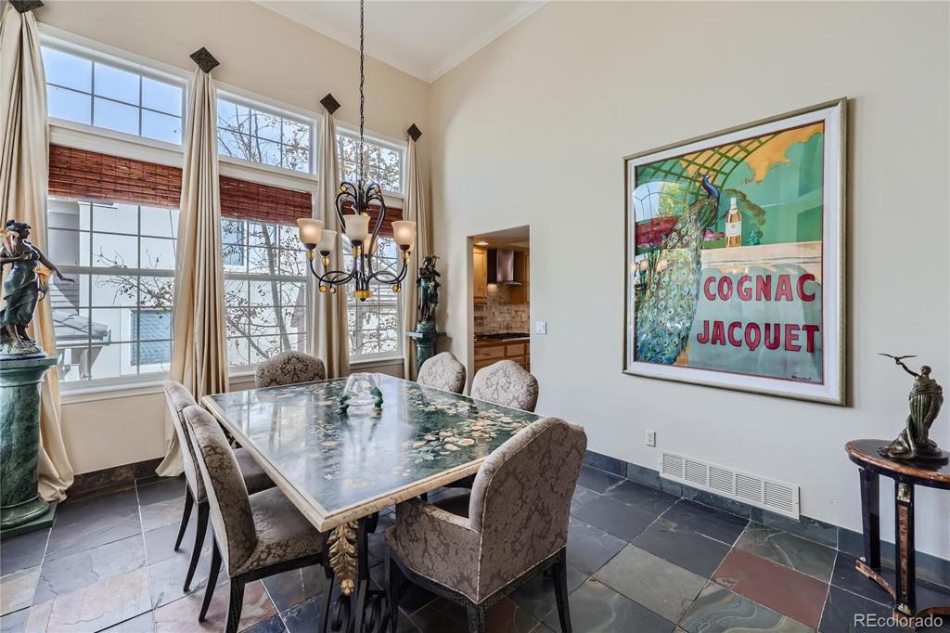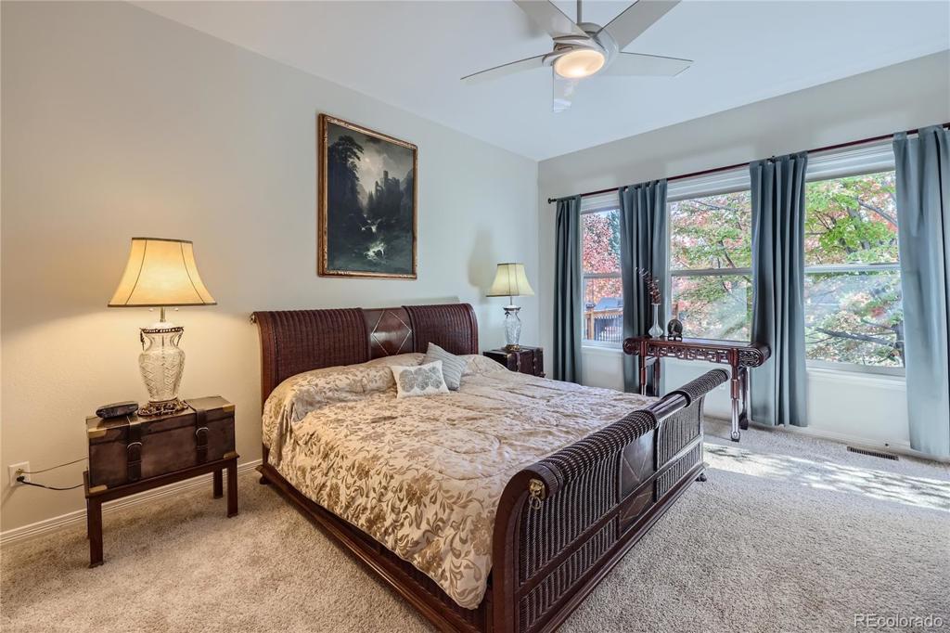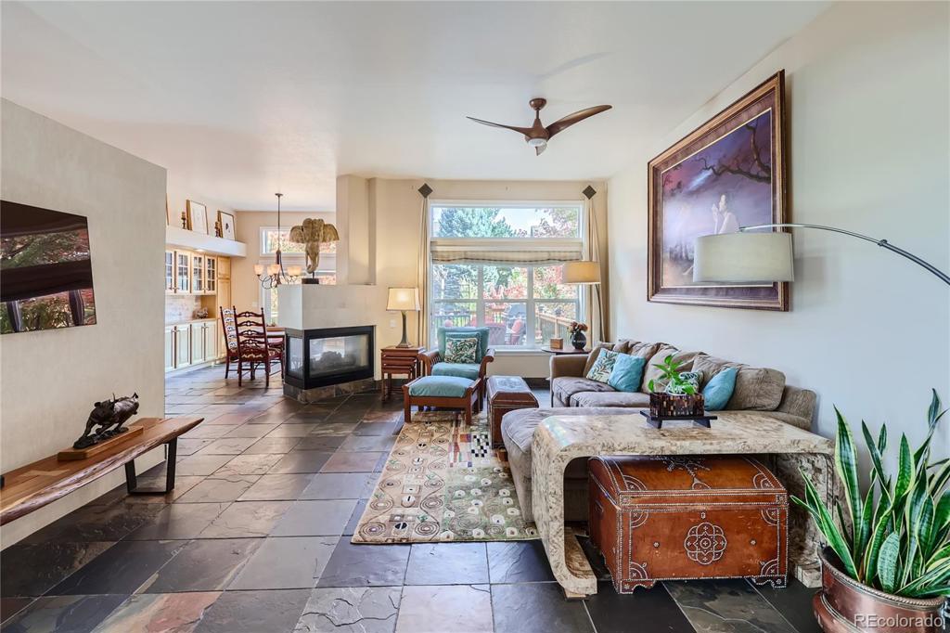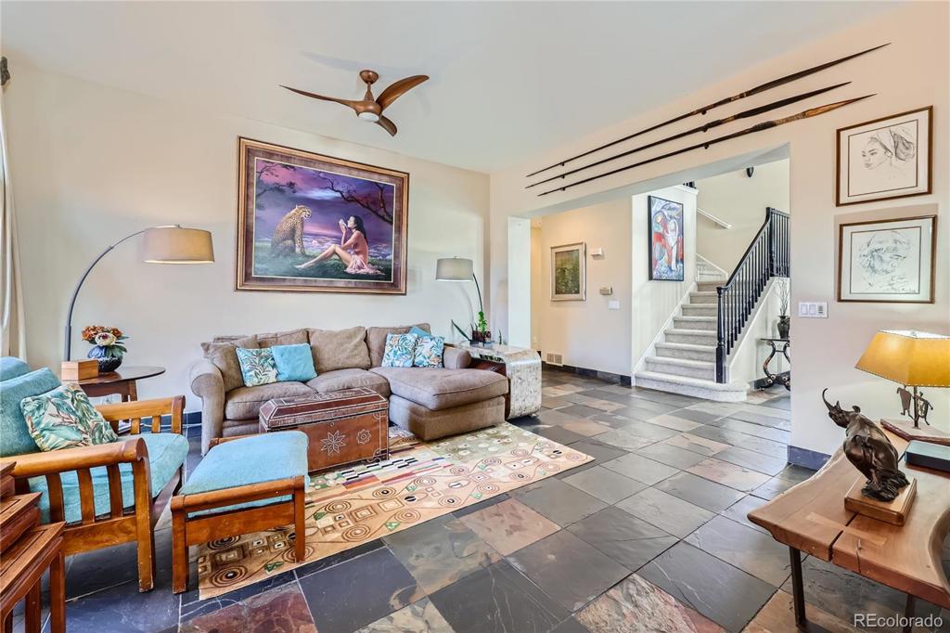9688 Colinade Drive
Lone Tree, CO 80124 — Douglas County — The Fairways NeighborhoodResidential $1,000,000 Active Listing# 4890408
3 beds 3 baths 4485.00 sqft Lot size: 9191.00 sqft 0.21 acres 1996 build
Property Description
Now Priced to Sell -This stunning home, nestled against a coveted greenbelt and trail system, offers the perfect blend of privacy, nature, and thoughtful design. From the lush landscaping that greets you at the curb to the expansive three-car garage, every detail is designed for comfortable living and entertaining.
Main Features Include:
• A spacious, light-filled layout with vaulted ceilings and tall windows
• Formal living and dining areas perfect for hosting gatherings
• A chef’s kitchen with extensive counter space and premium appliances
• Cozy family room with a three-sided fireplace and breathtaking greenbelt views
Primary Suite Retreat:
• Spacious bedroom with private access to a coffee deck
• Tuscan-inspired primary bathroom with elegant tile finishes
• Scenic greenbelt views from your private outdoor space
Second Floor Highlights:
• Brand-new plush carpeting throughout
• Versatile loft area for work or play
• Two generously sized bedrooms with a beautifully tiled shared bathroom
Outdoor Oasis:
Step onto the expansive deck to enjoy unobstructed greenbelt views or explore the endless possibilities of the unfinished walkout basement for future customization.
Lone Tree Living at Its Finest
Located in a highly desirable area, this home offers unmatched access to trails, parks, and a vibrant community atmosphere.
Now is the time to make this your dream home.
Listing Details
- Property Type
- Residential
- Listing#
- 4890408
- Source
- REcolorado (Denver)
- Last Updated
- 01-02-2025 06:43pm
- Status
- Active
- Off Market Date
- 11-30--0001 12:00am
Property Details
- Property Subtype
- Single Family Residence
- Sold Price
- $1,000,000
- Original Price
- $1,025,000
- Location
- Lone Tree, CO 80124
- SqFT
- 4485.00
- Year Built
- 1996
- Acres
- 0.21
- Bedrooms
- 3
- Bathrooms
- 3
- Levels
- Two
Map
Property Level and Sizes
- SqFt Lot
- 9191.00
- Lot Features
- Breakfast Nook, Ceiling Fan(s), Eat-in Kitchen, Entrance Foyer, Five Piece Bath, Granite Counters, High Ceilings, Jack & Jill Bathroom, Primary Suite, Quartz Counters, Solid Surface Counters, Vaulted Ceiling(s), Walk-In Closet(s)
- Lot Size
- 0.21
- Foundation Details
- Slab
- Basement
- Walk-Out Access
Financial Details
- Previous Year Tax
- 5914.00
- Year Tax
- 2023
- Is this property managed by an HOA?
- Yes
- Primary HOA Name
- Fairways
- Primary HOA Phone Number
- 303-369-1800
- Primary HOA Fees
- 154.00
- Primary HOA Fees Frequency
- Quarterly
Interior Details
- Interior Features
- Breakfast Nook, Ceiling Fan(s), Eat-in Kitchen, Entrance Foyer, Five Piece Bath, Granite Counters, High Ceilings, Jack & Jill Bathroom, Primary Suite, Quartz Counters, Solid Surface Counters, Vaulted Ceiling(s), Walk-In Closet(s)
- Appliances
- Cooktop, Disposal, Double Oven, Gas Water Heater, Oven, Range Hood, Refrigerator
- Electric
- Central Air
- Flooring
- Carpet, Stone
- Cooling
- Central Air
- Heating
- Forced Air
- Fireplaces Features
- Family Room
- Utilities
- Cable Available, Electricity Connected, Internet Access (Wired), Natural Gas Connected, Phone Available
Exterior Details
- Features
- Balcony, Lighting, Private Yard, Rain Gutters
- Water
- Public
- Sewer
- Public Sewer
Garage & Parking
- Parking Features
- Concrete
Exterior Construction
- Roof
- Concrete
- Construction Materials
- Stucco
- Exterior Features
- Balcony, Lighting, Private Yard, Rain Gutters
- Window Features
- Double Pane Windows
- Builder Source
- Public Records
Land Details
- PPA
- 0.00
- Road Frontage Type
- Public
- Road Responsibility
- Public Maintained Road
- Road Surface Type
- Paved
- Sewer Fee
- 0.00
Schools
- Elementary School
- Acres Green
- Middle School
- Cresthill
- High School
- Highlands Ranch
Walk Score®
Listing Media
- Virtual Tour
- Click here to watch tour
Contact Agent
executed in 2.625 sec.




