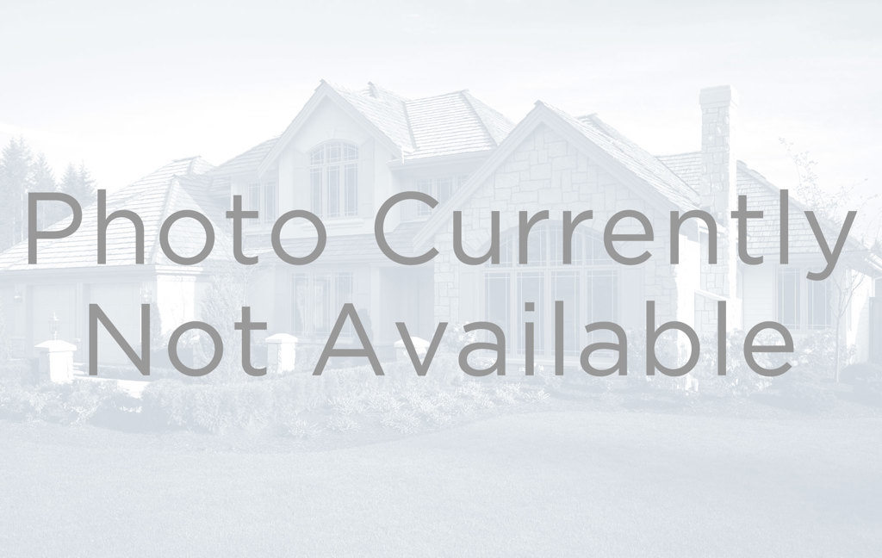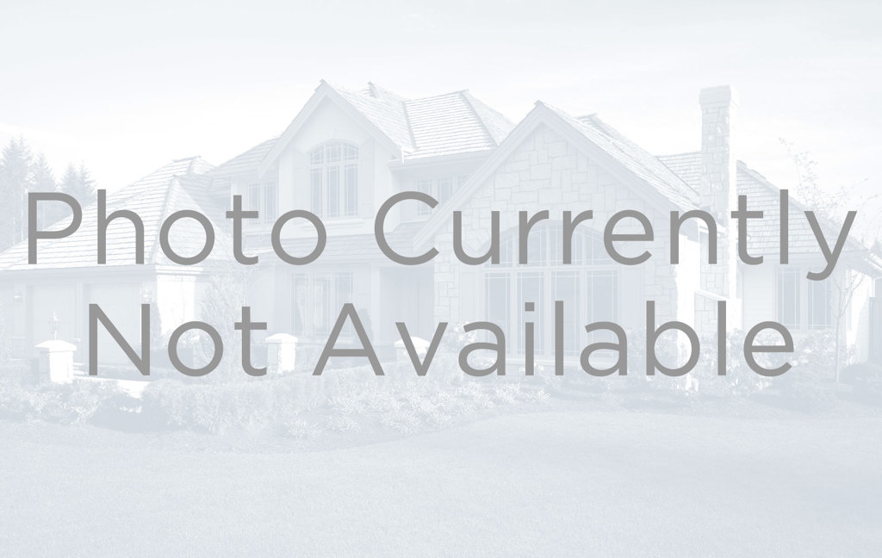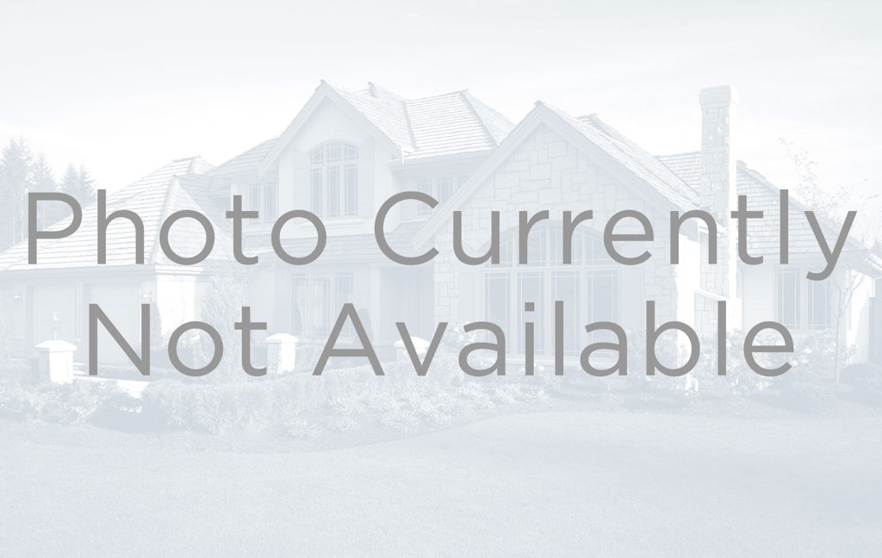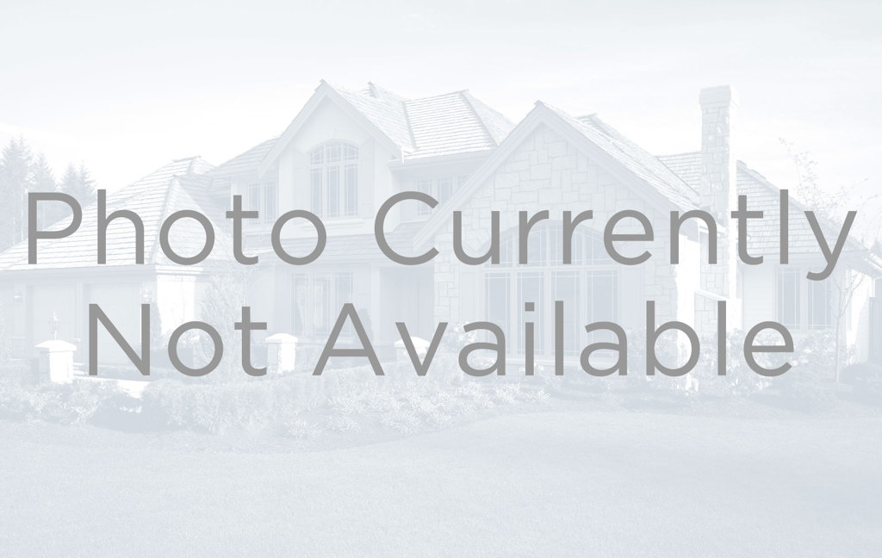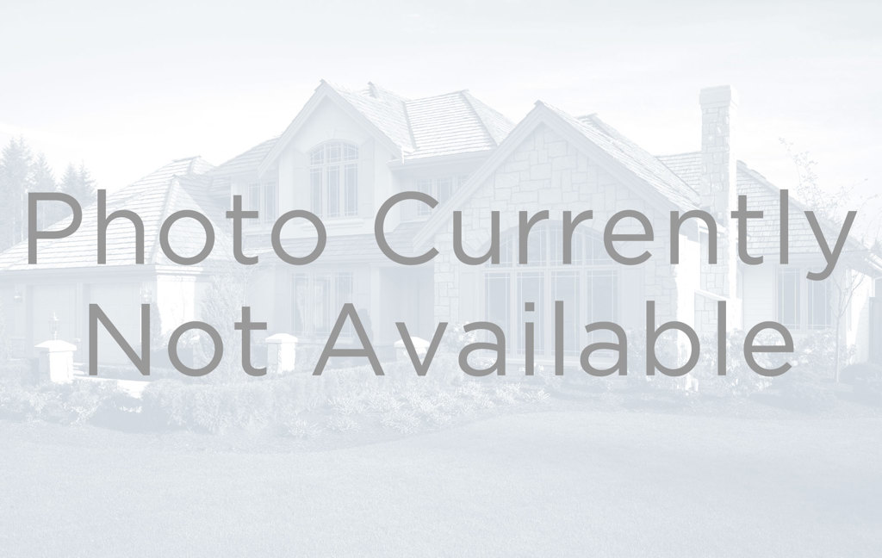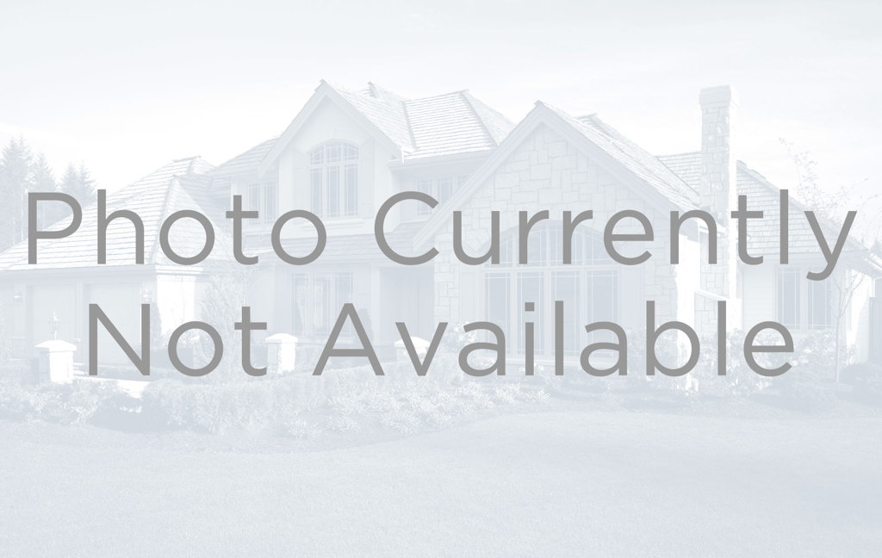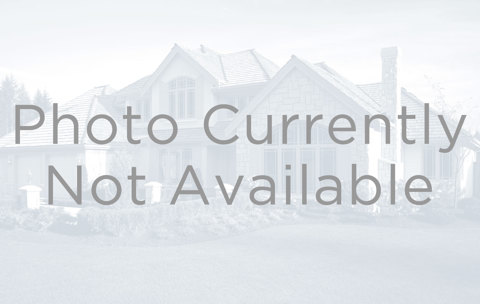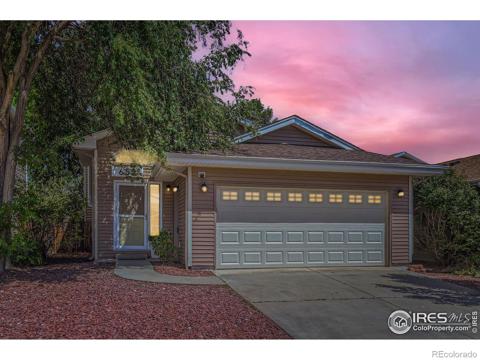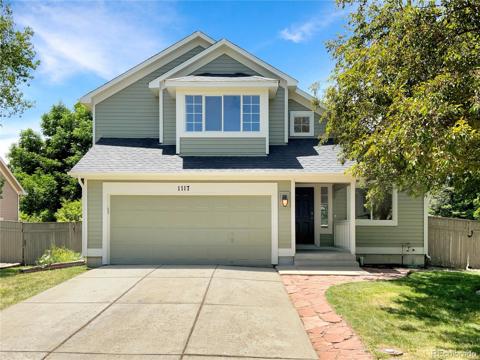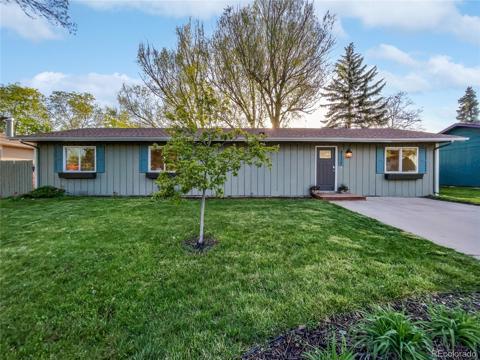11 Sharpe Court
Longmont, CO 80501 — Boulder County — Prebish NeighborhoodResidential $775,000 Active Listing# 7427215
5 beds 3 baths 3520.00 sqft Lot size: 24792.00 sqft 0.57 acres 1972 build
Property Description
Beautiful ranch-style home on a spacious lot, with a 4-car heated garage, circular driveway, and in a prime location! Enjoy being in a more private setting while still being near the amazing amenities Longmont has to offer, being near Old Town Longmont, Loomiller Park, Sunset Golf Course, schools, parks, trails, shopping, and dining! This home welcomes you in with hickory wood floors to the inviting great room and eat-in kitchen. The eat-in kitchen boasts granite counters, stainless-steel appliances, custom pendant lighting, and a bar-top area perfect for entertaining. The main floor also features a primary bedroom, three secondary bedrooms, an office, a full bathroom, and a flex room.
Head to the fully finished basement to find a large recreational room with a wet bar, laundry room, fifth non-conforming bedroom, flex room with a sauna, and updated bathroom. Bring the entertainment outside to the beautifully landscaped private backyard featuring two entertaining areas, pathways to the garden, and lush grass. No need to look for storage or workshop space with this amazing heated 4-car garage.
Conveniently located near Hwy 287 and the Diagonal Highway, and I-25, offering easy commutes to Boulder, Loveland, DIA, Denver, and surrounding areas! Take advantage of this incredible opportunity to own a beautiful ranch on an expansive lot!
Listing Details
- Property Type
- Residential
- Listing#
- 7427215
- Source
- REcolorado (Denver)
- Last Updated
- 10-03-2024 10:26pm
- Status
- Active
- Off Market Date
- 11-30--0001 12:00am
Property Details
- Property Subtype
- Single Family Residence
- Sold Price
- $775,000
- Original Price
- $775,000
- Location
- Longmont, CO 80501
- SqFT
- 3520.00
- Year Built
- 1972
- Acres
- 0.57
- Bedrooms
- 5
- Bathrooms
- 3
- Levels
- One
Map
Property Level and Sizes
- SqFt Lot
- 24792.00
- Lot Features
- Ceiling Fan(s), Eat-in Kitchen, High Ceilings, Marble Counters, Open Floorplan, Wet Bar
- Lot Size
- 0.57
- Basement
- Finished
Financial Details
- Previous Year Tax
- 3185.00
- Year Tax
- 2023
- Primary HOA Fees
- 0.00
Interior Details
- Interior Features
- Ceiling Fan(s), Eat-in Kitchen, High Ceilings, Marble Counters, Open Floorplan, Wet Bar
- Appliances
- Dishwasher, Disposal, Dryer, Microwave, Oven, Range, Refrigerator, Washer
- Electric
- Central Air
- Flooring
- Wood
- Cooling
- Central Air
- Heating
- Forced Air, Natural Gas
- Utilities
- Cable Available, Internet Access (Wired)
Exterior Details
- Features
- Private Yard, Rain Gutters
- Water
- Public
- Sewer
- Public Sewer
Garage & Parking
- Parking Features
- Heated Garage
Exterior Construction
- Roof
- Composition
- Construction Materials
- Frame
- Exterior Features
- Private Yard, Rain Gutters
- Security Features
- Smoke Detector(s)
- Builder Source
- Plans
Land Details
- PPA
- 0.00
- Sewer Fee
- 0.00
Schools
- Elementary School
- Mountain View
- Middle School
- Longs Peak
- High School
- Longmont
Walk Score®
Listing Media
- Virtual Tour
- Click here to watch tour
Contact Agent
executed in 4.680 sec.




