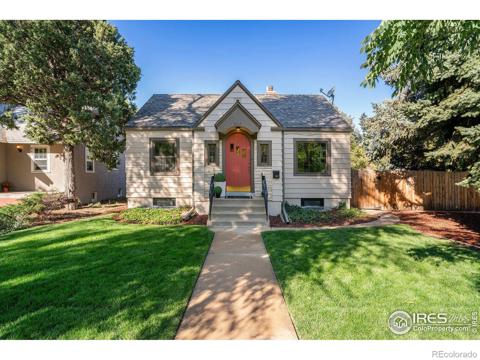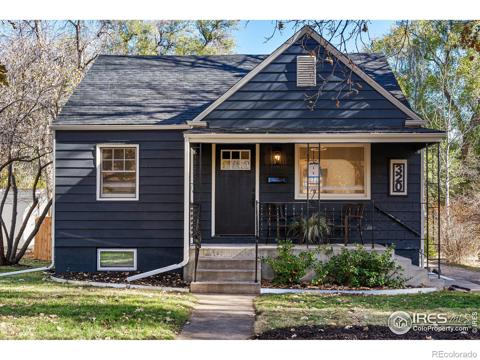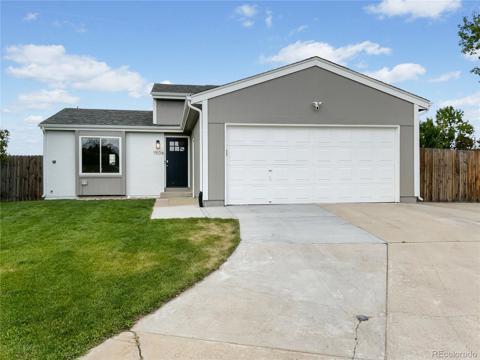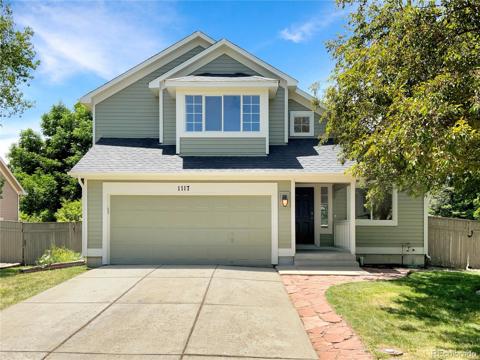3405 Camden Drive
Longmont, CO 80503 — Boulder County — Longmont Estates Patio Homes NeighborhoodOpen House - Public: Sat Dec 7, 12:00PM-2:00PM
Residential $795,000 Coming Soon Listing# 3033247
3 beds 3 baths 3085.00 sqft Lot size: 5455.00 sqft 0.13 acres 1983 build
Property Description
Experience breathtaking views of the Flatirons and Twin Peaks Golf Course from this beautifully updated home in the sought-after Longmont Estates neighborhood, with no HOA! Located just a 4-minute walk to the golf course clubhouse, this home offers year-round enjoyment, from stunning sunsets and water views to wildlife watching from the enclosed sunroom overlooking the greens.
Inside, the main level boasts an open and bright floor plan with vaulted ceilings, enhancing the sense of space and light. The updated kitchen features sleek newer cabinets, quartz countertops, a contemporary backsplash, a Samsung Bespoke refrigerator, and a Bosch 800 Series dishwasher. The primary bedroom is conveniently located on the main level, complete with an updated 3/4 bathroom.
The finished basement is perfect for entertaining, offering a large rec area, two additional bedrooms, and a full bathroom—ideal for guests or family. This home also features numerous updates including a new roof and gutters (2023), insulated attic (R-60) for energy efficiency, custom blinds, and a 240-volt outlet in the two-car garage, perfect for an electric vehicle.
Enjoy the unbeatable location, with Longmont Estates Elementary, Westview Middle School, and McIntosh Lake all within walking distance. Whether you're a golfer, a nature lover, or simply seeking a serene setting with modern comforts, this home is a rare find.
Listing Details
- Property Type
- Residential
- Listing#
- 3033247
- Source
- REcolorado (Denver)
- Last Updated
- 11-27-2024 09:24pm
- Status
- Coming Soon
- Off Market Date
- 11-30--0001 12:00am
Property Details
- Property Subtype
- Single Family Residence
- Sold Price
- $795,000
- Location
- Longmont, CO 80503
- SqFT
- 3085.00
- Year Built
- 1983
- Acres
- 0.13
- Bedrooms
- 3
- Bathrooms
- 3
- Levels
- One
Map
Property Level and Sizes
- SqFt Lot
- 5455.00
- Lot Features
- Ceiling Fan(s), Open Floorplan, Primary Suite, Quartz Counters, Walk-In Closet(s)
- Lot Size
- 0.13
- Basement
- Finished
- Common Walls
- No Common Walls
Financial Details
- Previous Year Tax
- 4267.00
- Year Tax
- 2023
- Primary HOA Fees
- 0.00
Interior Details
- Interior Features
- Ceiling Fan(s), Open Floorplan, Primary Suite, Quartz Counters, Walk-In Closet(s)
- Appliances
- Dishwasher, Disposal, Dryer, Microwave, Oven, Refrigerator, Washer
- Laundry Features
- In Unit
- Electric
- Central Air
- Flooring
- Carpet, Tile, Wood
- Cooling
- Central Air
- Heating
- Forced Air
- Fireplaces Features
- Family Room, Wood Burning
- Utilities
- Electricity Connected, Natural Gas Connected
Exterior Details
- Features
- Private Yard
- Lot View
- Golf Course, Mountain(s)
- Water
- Public
- Sewer
- Public Sewer
Garage & Parking
Exterior Construction
- Roof
- Composition
- Construction Materials
- Brick, Frame
- Exterior Features
- Private Yard
- Window Features
- Bay Window(s), Window Coverings
- Security Features
- Carbon Monoxide Detector(s), Radon Detector, Smoke Detector(s), Video Doorbell
- Builder Source
- Public Records
Land Details
- PPA
- 0.00
- Road Frontage Type
- Public
- Road Surface Type
- Paved
- Sewer Fee
- 0.00
Schools
- Elementary School
- Longmont Estates
- Middle School
- Westview
- High School
- Silver Creek
Walk Score®
Listing Media
- Virtual Tour
- Click here to watch tour
Contact Agent
executed in 4.056 sec.













