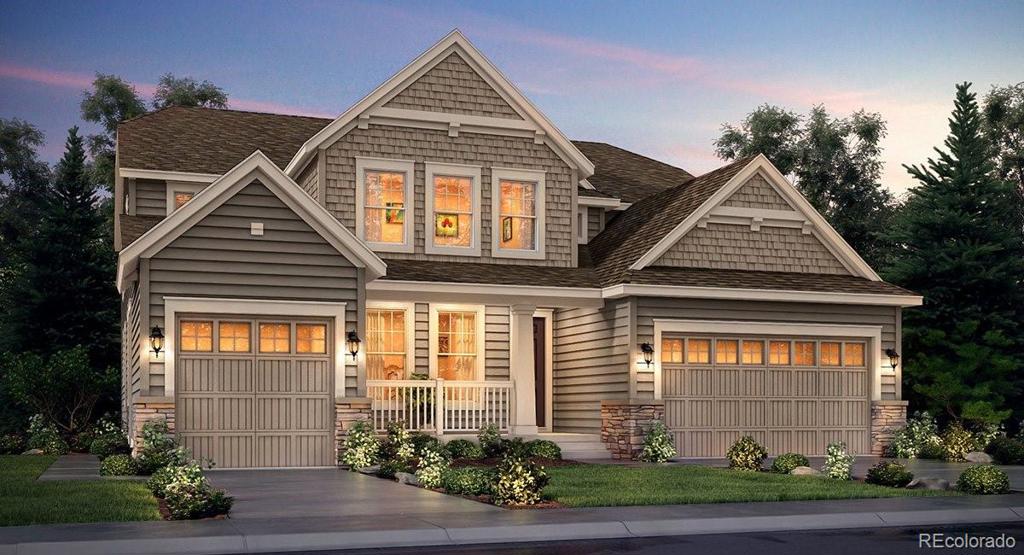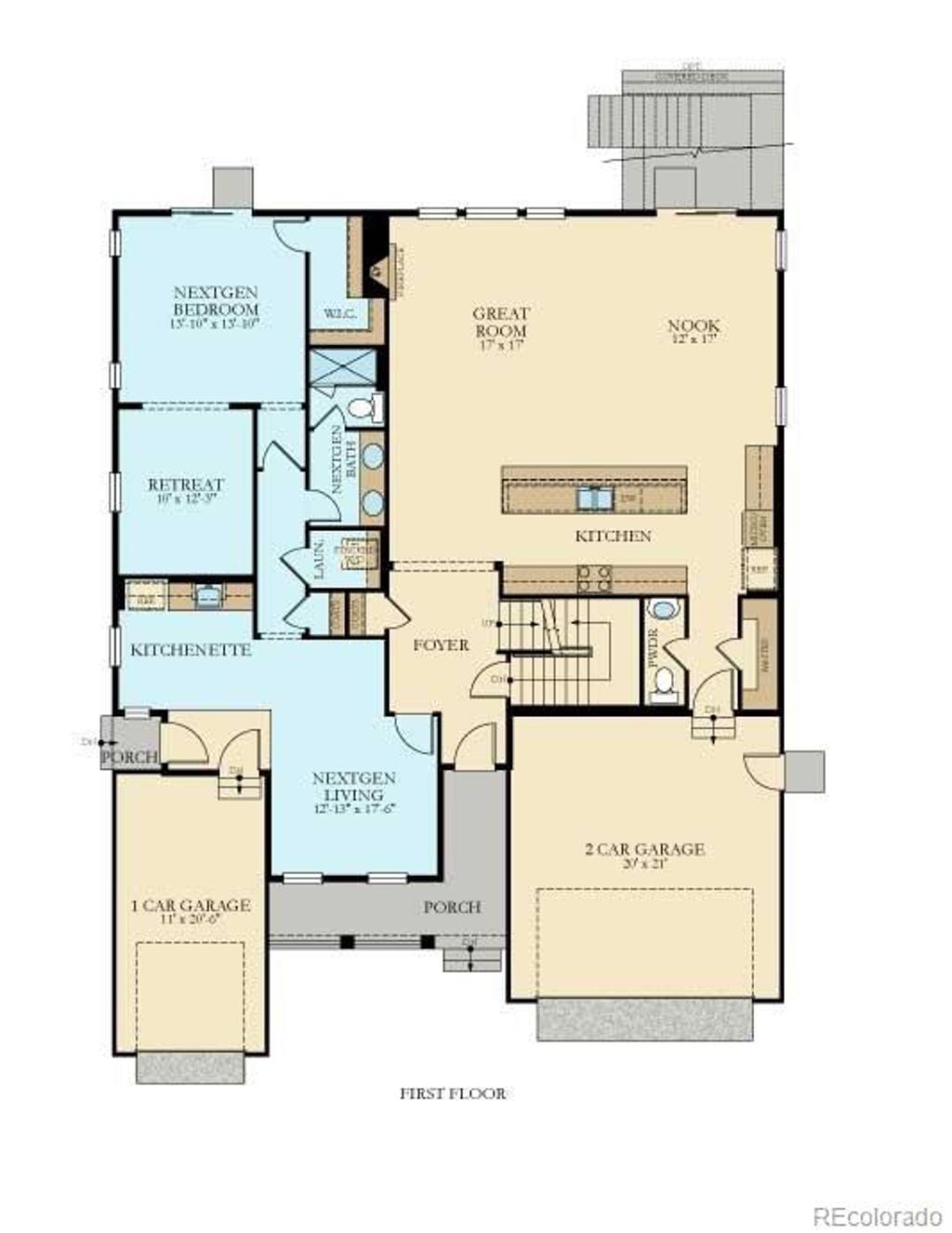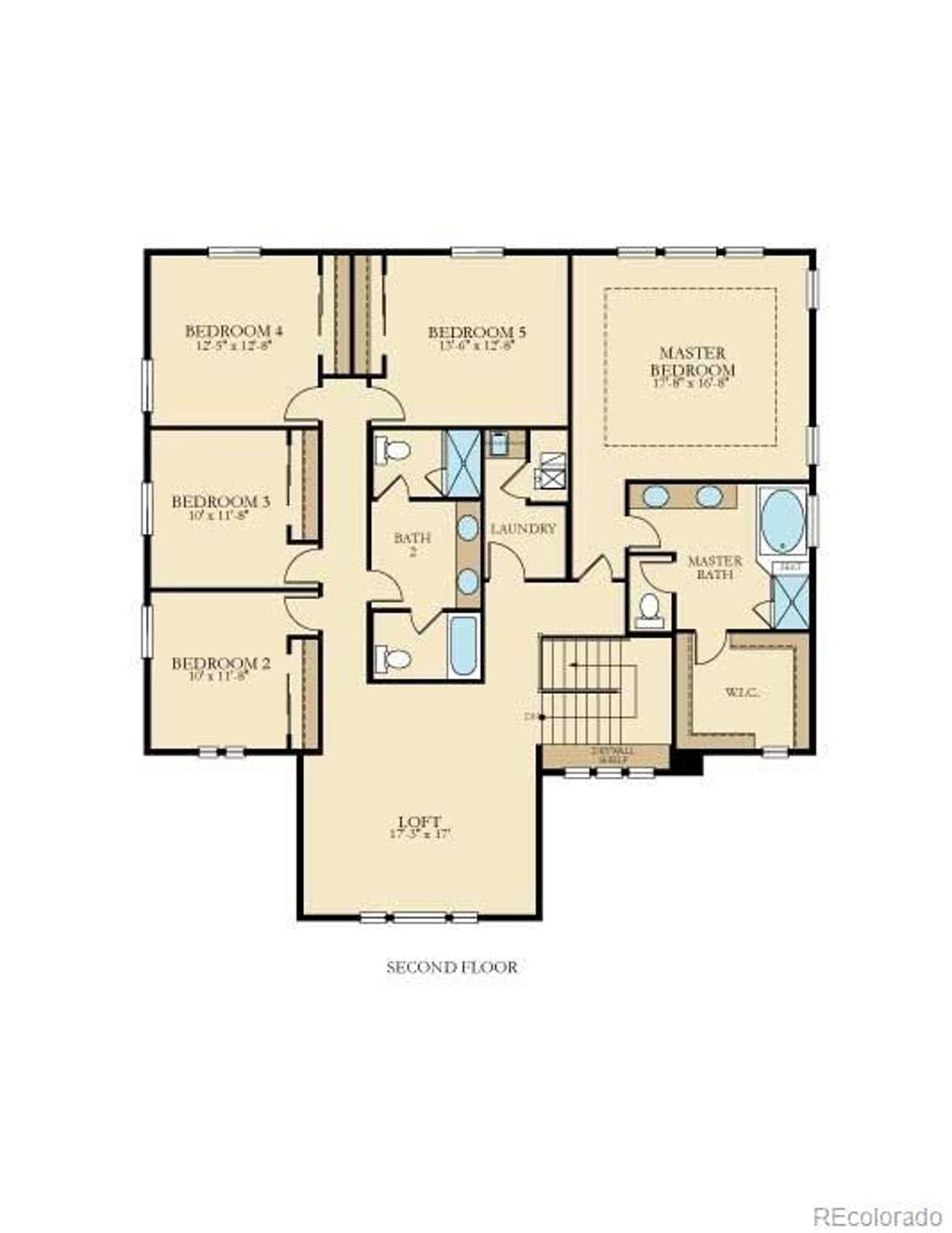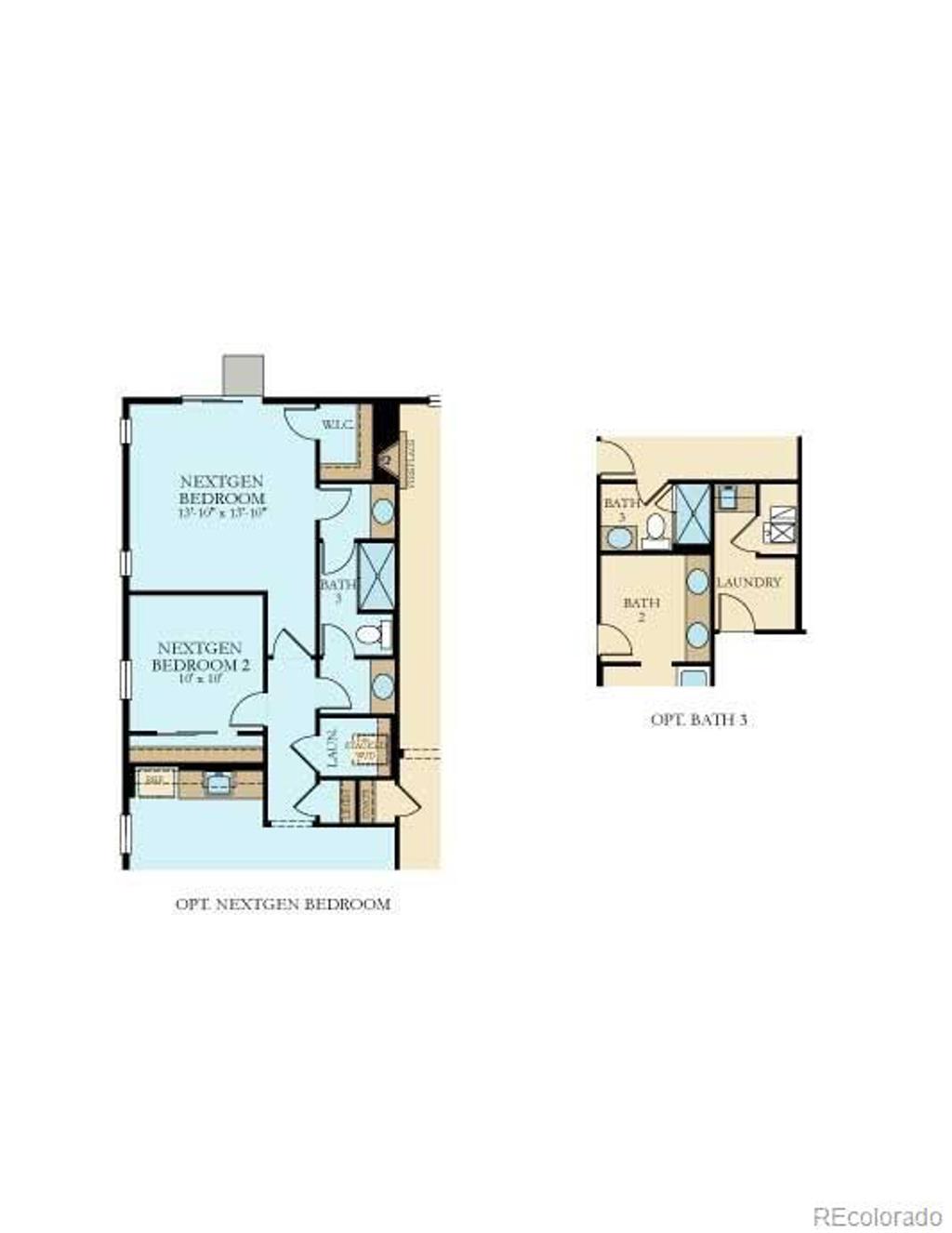2477 Ravenswood Court
Longmont, CO 80504 — Boulder County — Provenance NeighborhoodResidential $700,000 Sold Listing# 9460387
6 beds 6 baths 6224.00 sqft Lot size: 9716.00 sqft 0.22 acres 2018 build
Updated: 03-07-2024 09:00pm
Property Description
Available NOW! Colorado living at its finest! This stunning Superhome in Provenance features a total of 6 beds and 5.5 baths - 5 beds/4.5 baths in the main home along with a great room, nook, spacious kitchen, large loft AND 1 bed, 1 bath, kitchenette and retreat in the secondary suite. This home has a FINISHED basement for even more living space. Located on a cul-de-sac and includes a covered deck, extended hardwood, upgraded carpet and tile. Separate entrances and garages for each along with access from the main home to the secondary suite. An open basement is waiting for future expansion. Conveniently located close to shopping, dining, entertainment, transportation and acres of parks/trails and other great outdoor opportunities. Easy commute to Downtown Denver, Boulder, Golden and beyond. Don't wait - this home will sell quickly. Lives large and luxurious.
Listing Details
- Property Type
- Residential
- Listing#
- 9460387
- Source
- REcolorado (Denver)
- Last Updated
- 03-07-2024 09:00pm
- Status
- Sold
- Status Conditions
- None Known
- Off Market Date
- 05-09-2020 12:00am
Property Details
- Property Subtype
- Single Family Residence
- Sold Price
- $700,000
- Original Price
- $715,000
- Location
- Longmont, CO 80504
- SqFT
- 6224.00
- Year Built
- 2018
- Acres
- 0.22
- Bedrooms
- 6
- Bathrooms
- 6
- Levels
- Two
Map
Property Level and Sizes
- SqFt Lot
- 9716.00
- Lot Features
- Kitchen Island, Smoke Free, Walk-In Closet(s)
- Lot Size
- 0.22
- Foundation Details
- Slab
- Basement
- Bath/Stubbed, Finished, Interior Entry, Partial
Financial Details
- Previous Year Tax
- 5003.00
- Year Tax
- 2019
- Is this property managed by an HOA?
- Yes
- Primary HOA Name
- Real Manage
- Primary HOA Phone Number
- 855-877-2472
- Primary HOA Fees
- 55.00
- Primary HOA Fees Frequency
- Monthly
Interior Details
- Interior Features
- Kitchen Island, Smoke Free, Walk-In Closet(s)
- Appliances
- Dishwasher, Disposal, Microwave, Oven
- Laundry Features
- In Unit
- Electric
- Central Air
- Flooring
- Carpet, Tile, Wood
- Cooling
- Central Air
- Heating
- Forced Air, Natural Gas
- Fireplaces Features
- Gas, Gas Log, Great Room
- Utilities
- Cable Available, Electricity Available, Electricity Connected, Natural Gas Available, Natural Gas Connected, Phone Available
Exterior Details
- Features
- Rain Gutters
- Water
- Public
- Sewer
- Public Sewer
Garage & Parking
- Parking Features
- Concrete
Exterior Construction
- Roof
- Composition
- Construction Materials
- Frame, Other
- Exterior Features
- Rain Gutters
- Window Features
- Double Pane Windows
- Security Features
- Smoke Detector(s)
- Builder Name
- Lennar
- Builder Source
- Builder
Land Details
- PPA
- 0.00
- Road Frontage Type
- Public
- Road Surface Type
- Paved
Schools
- Elementary School
- Alpine
- Middle School
- Timberline
- High School
- Skyline
Walk Score®
Listing Media
- Virtual Tour
- Click here to watch tour
Contact Agent
executed in 1.146 sec.







