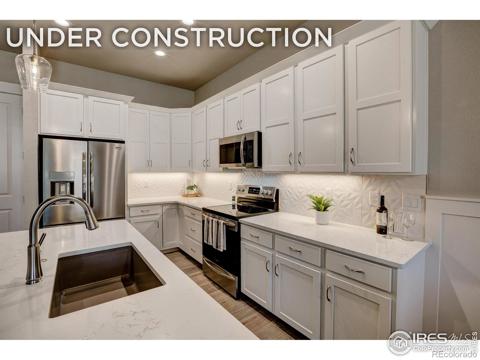462 Canadian Crossing Drive
Longmont, CO 80504 — Boulder County — Prairie Village NeighborhoodTownhome $572,500 Active Listing# IR1025495
4 beds 3 baths 1965.00 sqft Lot size: 2720.00 sqft 0.06 acres 2022 build
Property Description
New price on Prime location in Prairie Village of Longmont with over $50k in beautiful, well-appointed upgrades including 3 bedrooms upstairs and 1 main-floor bedroom with a 3/4 bath, beautiful gas fireplace and designer paint colors throughout! This exceptional home offers over 200 more sq ft than most other paired homes in Prairie Village. A professionally landscaped enclosed outdoor patio includes a Durable Green raised garden bed and a new Weber gas grill with dedicated gas line. The front yard has been xeriscaped so no mowing in your future. The open floor-plan offers an abundance of natural light yet includes bottom-up, top-down Hunter Douglas top of the line shades, Luxury Vinyl wide-plank flooring throughout both floors for easy maintenance yet warm and durable. Modern navy cabinets extend to the top of the 9 ft main floor ceiling adding additional storage. The large kitchen island with quartz countertops features additional cabinets on the bar side offering even more storage. The luxury upgraded kitchen includes top of the line stainless Kitchen Aid appliances including a 36 gas 5-burner cook-top with hood, 3 rack dishwasher, built-in microwave/convection oven, and convection wall oven. A Bosch smart refrigerator adds to these fabulous designer touches! Upstairs offers the primary suite with stunning views of the front range, a walk-in closet and 5-pc bath including dual sinks, 2 additional bedrooms share a full bath, a separate large loft area and convenient laundry area which includes a new GE state of the art washer/dryer. This home features an oversized 2-car finished garage with high ceilings to store all your toys! Enjoy low maintenance luxury living with low taxes and low HOA fees in this desirable new neighborhood! Easy access to Boulder, Loveland, Fort Collins and Estes Park. Enjoy your Colorado lifestyle with nearby walking trails and parks, Ute Creek Golf Course, Union Reservoir, and Macintosh Lake. Don't miss this lovely community to call home!
Listing Details
- Property Type
- Townhome
- Listing#
- IR1025495
- Source
- REcolorado (Denver)
- Last Updated
- 02-21-2025 03:01am
- Status
- Active
- Off Market Date
- 11-30--0001 12:00am
Property Details
- Property Subtype
- Townhouse
- Sold Price
- $572,500
- Original Price
- $582,500
- Location
- Longmont, CO 80504
- SqFT
- 1965.00
- Year Built
- 2022
- Acres
- 0.06
- Bedrooms
- 4
- Bathrooms
- 3
- Levels
- Two
Map
Property Level and Sizes
- SqFt Lot
- 2720.00
- Lot Features
- Eat-in Kitchen, Five Piece Bath, Kitchen Island, Open Floorplan, Pantry, Radon Mitigation System, Walk-In Closet(s)
- Lot Size
- 0.06
- Basement
- Crawl Space
- Common Walls
- End Unit
Financial Details
- Previous Year Tax
- 3161.00
- Year Tax
- 2023
- Is this property managed by an HOA?
- Yes
- Primary HOA Name
- Flagstaff Management
- Primary HOA Phone Number
- 303-682-0098
- Primary HOA Amenities
- Park, Playground, Trail(s)
- Primary HOA Fees Included
- Reserves, Maintenance Grounds, Snow Removal, Trash
- Primary HOA Fees
- 85.00
- Primary HOA Fees Frequency
- Monthly
Interior Details
- Interior Features
- Eat-in Kitchen, Five Piece Bath, Kitchen Island, Open Floorplan, Pantry, Radon Mitigation System, Walk-In Closet(s)
- Appliances
- Dishwasher, Disposal, Dryer, Microwave, Oven, Refrigerator, Self Cleaning Oven, Washer
- Electric
- Ceiling Fan(s), Central Air
- Cooling
- Ceiling Fan(s), Central Air
- Heating
- Forced Air
- Fireplaces Features
- Gas, Living Room
- Utilities
- Cable Available, Internet Access (Wired), Natural Gas Available
Exterior Details
- Features
- Gas Grill
- Lot View
- Mountain(s)
- Water
- Public
- Sewer
- Public Sewer
Garage & Parking
- Parking Features
- Tandem
Exterior Construction
- Roof
- Composition, Fiberglass
- Construction Materials
- Wood Frame
- Exterior Features
- Gas Grill
- Window Features
- Double Pane Windows, Window Coverings
- Security Features
- Fire Sprinkler System, Smoke Detector(s)
- Builder Source
- Assessor
Land Details
- PPA
- 0.00
- Road Frontage Type
- Public
- Road Surface Type
- Alley Paved, Paved
- Sewer Fee
- 0.00
Schools
- Elementary School
- Alpine
- Middle School
- Timberline
- High School
- Skyline
Walk Score®
Listing Media
- Virtual Tour
- Click here to watch tour
Contact Agent
executed in 2.015 sec.




)
)
)
)
)
)



