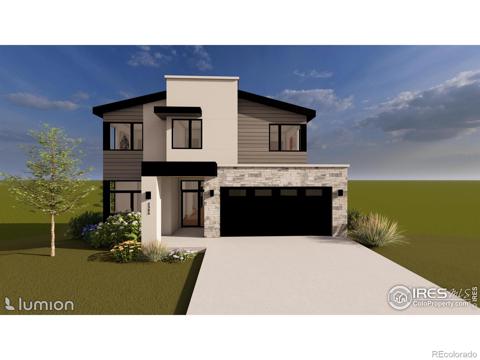814 Trail Ridge Drive
Louisville, CO 80027 — Boulder County — Centennial 6 NeighborhoodResidential $1,500,000 Active Listing# IR1029778
5 beds 4 baths 4021.00 sqft Lot size: 9927.00 sqft 0.23 acres 1992 build
Property Description
Enjoy sweeping views and spacious living in this 4,000 sqft home perched above the Louisville Recreation Center on Trail Ridge Drive, backing to open space. You'll be welcomed home with expansive mountain, plains, and city light views. The main level features formal living and dining rooms, a private office, and a full 3/4 bath. At the heart of the home is a sunlit kitchen with a center island, induction range, abundant cabinetry, and a cozy breakfast nook overlooking the scenery. The adjoining family room offers a warm fireplace and opens to a large deck-perfect for soaking in sunrise or sunset views. A spacious laundry/mudroom connects to the attached 3-car garage for everyday convenience. Upstairs, the primary suite includes a five-piece ensuite bath, walk-in closet, and a peaceful sitting area with more incredible views. Three additional bedrooms and a shared full bath complete the upper level. The walk-out basement expands your living space with a large rec room, wet bar, fifth bedroom, and access to the spacious backyard. Mature landscaping, almost a quarter-acre lot, and open space just beyond the backyard creates a sense of seclusion. With a freshly painted exterior, new lighting and countertops, and gleaming hardwood floors, this home is move-in ready. Located just minutes from Harper Lake, Davidson Mesa Dog Park, and surrounding trails-with quick access to McCaslin Blvd, South Boulder Road, and US-36-this home captures the best of the Colorado lifestyle, inside and out.
Listing Details
- Property Type
- Residential
- Listing#
- IR1029778
- Source
- REcolorado (Denver)
- Last Updated
- 04-20-2025 07:35pm
- Status
- Active
- Off Market Date
- 11-30--0001 12:00am
Property Details
- Property Subtype
- Single Family Residence
- Sold Price
- $1,500,000
- Original Price
- $1,500,000
- Location
- Louisville, CO 80027
- SqFT
- 4021.00
- Year Built
- 1992
- Acres
- 0.23
- Bedrooms
- 5
- Bathrooms
- 4
- Levels
- Two
Map
Property Level and Sizes
- SqFt Lot
- 9927.00
- Lot Features
- Eat-in Kitchen, Five Piece Bath, Kitchen Island, Pantry, Vaulted Ceiling(s), Walk-In Closet(s), Wet Bar
- Lot Size
- 0.23
- Basement
- Full, Walk-Out Access
Financial Details
- Previous Year Tax
- 7438.00
- Year Tax
- 2024
- Is this property managed by an HOA?
- Yes
- Primary HOA Name
- The Summit HOA
- Primary HOA Phone Number
- 303-420-4433
- Primary HOA Fees Included
- Reserves
- Primary HOA Fees
- 160.00
- Primary HOA Fees Frequency
- Quarterly
Interior Details
- Interior Features
- Eat-in Kitchen, Five Piece Bath, Kitchen Island, Pantry, Vaulted Ceiling(s), Walk-In Closet(s), Wet Bar
- Appliances
- Bar Fridge, Dishwasher, Microwave, Oven, Refrigerator
- Electric
- Central Air
- Flooring
- Wood
- Cooling
- Central Air
- Heating
- Forced Air
- Fireplaces Features
- Family Room, Gas
- Utilities
- Electricity Available, Natural Gas Available
Exterior Details
- Lot View
- City, Mountain(s)
- Water
- Public
- Sewer
- Public Sewer
Garage & Parking
Exterior Construction
- Roof
- Composition
- Construction Materials
- Frame
- Builder Source
- Assessor
Land Details
- PPA
- 0.00
- Sewer Fee
- 0.00
Schools
- Elementary School
- Coal Creek
- Middle School
- Louisville
- High School
- Monarch
Walk Score®
Listing Media
- Virtual Tour
- Click here to watch tour
Contact Agent
executed in 0.327 sec.



)
)
)
)
)
)



