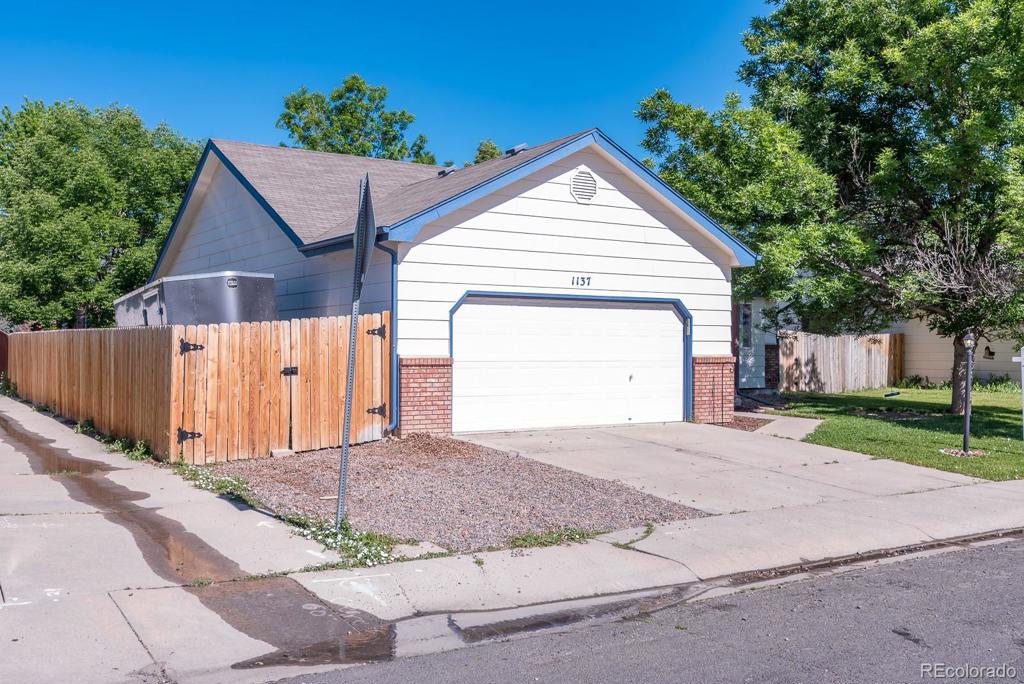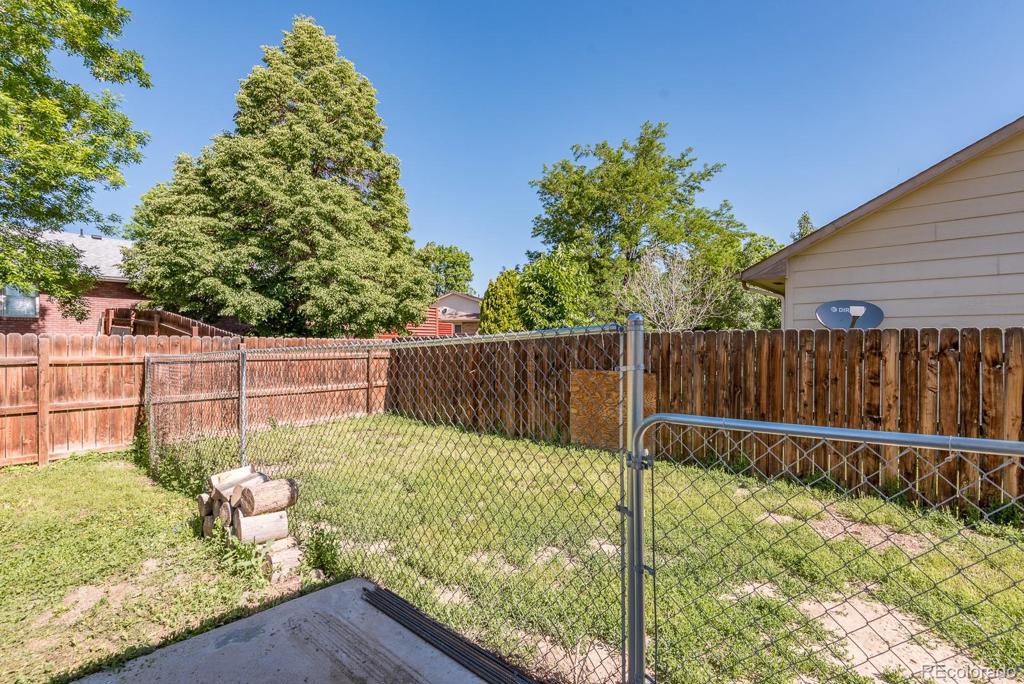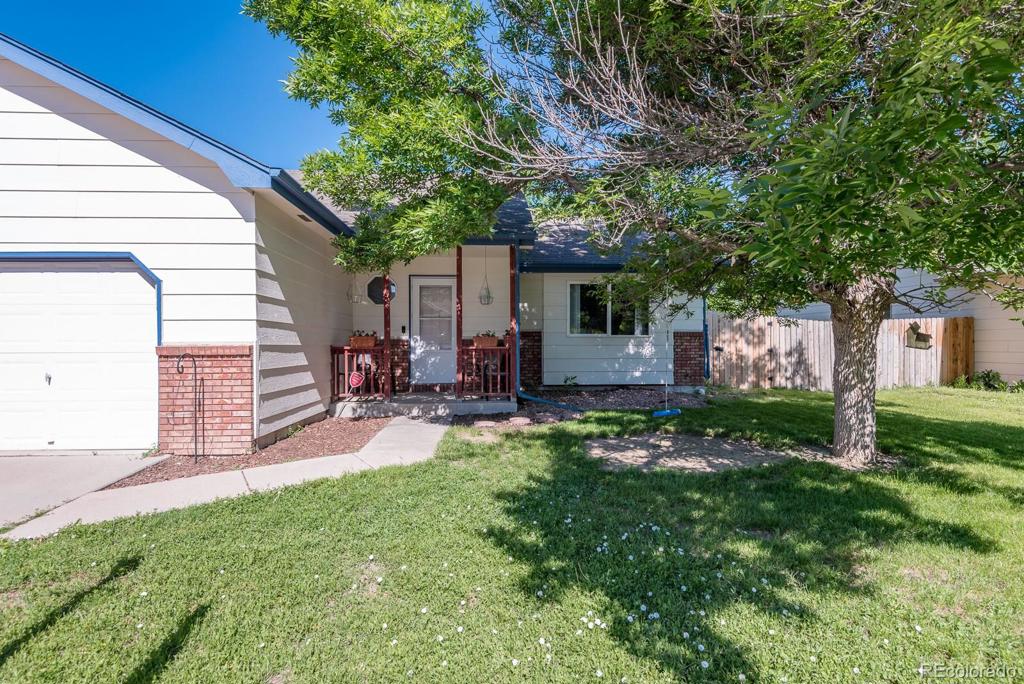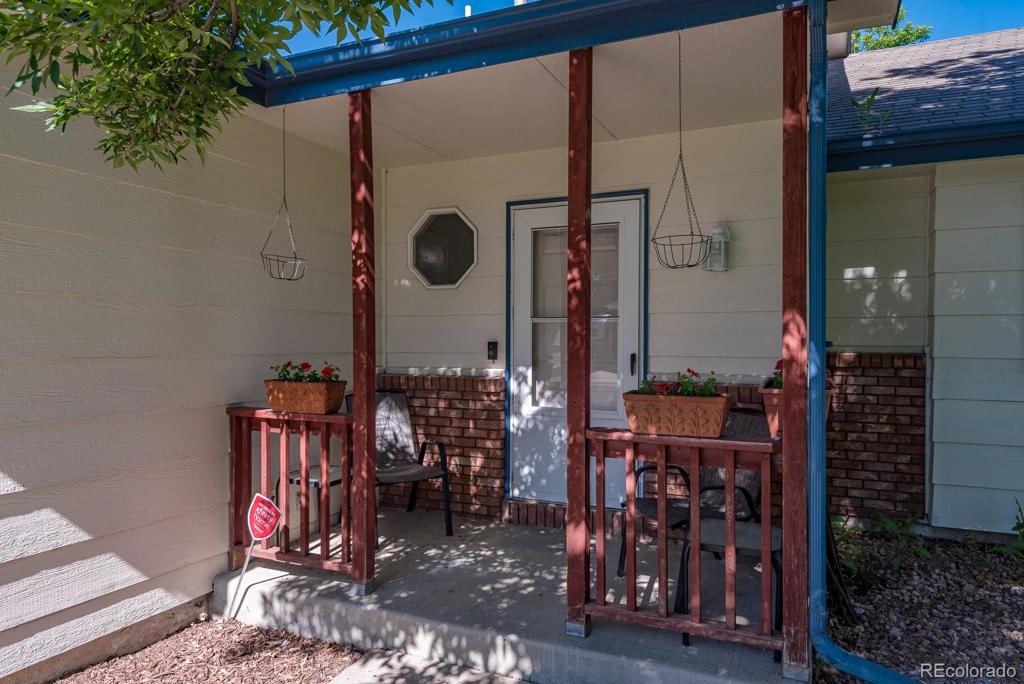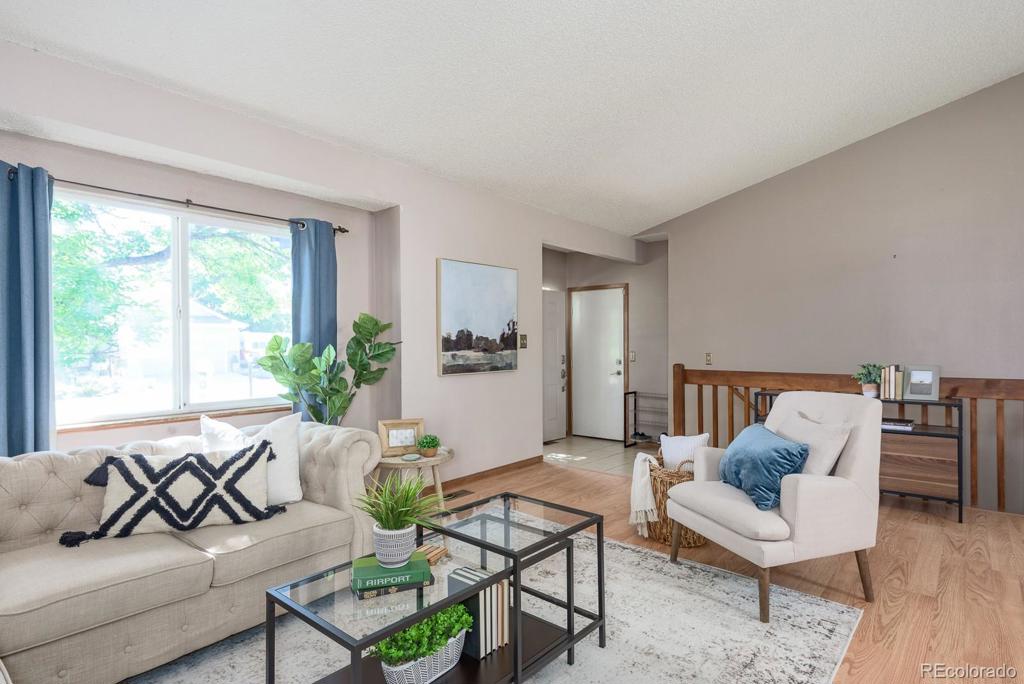1137 Belle Drive
Loveland, CO 80537 — Larimer County — Loch Lon NeighborhoodResidential $412,000 Sold Listing# 6586352
3 beds 2 baths 2257.00 sqft Lot size: 6335.00 sqft 0.15 acres 1995 build
Updated: 07-17-2021 01:53pm
Property Description
Lovely 3 bed, 2 bath home in the heart of the Loch Lon neighborhood. This ranch home has been well maintained and features an unfinished basement, as well as RV/trailer parking! Step into an open floor plan, that is perfect for entertaining with updated appliances in the kitchen, 3 bedrooms and 2 full baths on the main floor. The basement is unfinished and plumbed for a basement bathroom. The backyard features a concrete patio, yard and dog run along the north side of the backyard. Walking distance to Loch Lon park, Sarah Milner Elementary School, Walt Clark Middle School, and is just a short drive to Downtown Loveland for all your shopping and dining needs. Lakes, ponds and reservoirs surround the neighborhood, and its location provides ease of access to Fort Collins, Longmont and the mountains!
Listing Details
- Property Type
- Residential
- Listing#
- 6586352
- Source
- REcolorado (Denver)
- Last Updated
- 07-17-2021 01:53pm
- Status
- Sold
- Status Conditions
- None Known
- Der PSF Total
- 182.54
- Off Market Date
- 06-14-2021 12:00am
Property Details
- Property Subtype
- Single Family Residence
- Sold Price
- $412,000
- Original Price
- $370,000
- List Price
- $412,000
- Location
- Loveland, CO 80537
- SqFT
- 2257.00
- Year Built
- 1995
- Acres
- 0.15
- Bedrooms
- 3
- Bathrooms
- 2
- Parking Count
- 2
- Levels
- One
Map
Property Level and Sizes
- SqFt Lot
- 6335.00
- Lot Features
- Ceiling Fan(s), Open Floorplan, Vaulted Ceiling(s)
- Lot Size
- 0.15
- Foundation Details
- Slab
- Basement
- Bath/Stubbed,Unfinished
Financial Details
- PSF Total
- $182.54
- PSF Finished
- $363.64
- PSF Above Grade
- $363.64
- Previous Year Tax
- 1760.00
- Year Tax
- 2020
- Is this property managed by an HOA?
- No
- Primary HOA Fees
- 0.00
Interior Details
- Interior Features
- Ceiling Fan(s), Open Floorplan, Vaulted Ceiling(s)
- Appliances
- Dishwasher, Disposal, Dryer, Oven, Range, Refrigerator, Washer
- Laundry Features
- In Unit
- Electric
- Air Conditioning-Room
- Flooring
- Carpet, Laminate, Tile
- Cooling
- Air Conditioning-Room
- Heating
- Forced Air
- Fireplaces Features
- Family Room
Exterior Details
- Features
- Dog Run, Private Yard
- Patio Porch Features
- Front Porch,Patio
- Water
- Public
- Sewer
- Public Sewer
Garage & Parking
- Parking Spaces
- 2
Exterior Construction
- Roof
- Composition
- Construction Materials
- Frame, Wood Siding
- Exterior Features
- Dog Run, Private Yard
- Window Features
- Skylight(s)
- Builder Source
- Public Records
Land Details
- PPA
- 2746666.67
- Road Frontage Type
- Public Road
- Road Responsibility
- Public Maintained Road
- Road Surface Type
- Paved
Schools
- Elementary School
- Sarah Milner
- Middle School
- Walt Clark
- High School
- Thompson Valley
Walk Score®
Contact Agent
executed in 1.139 sec.





