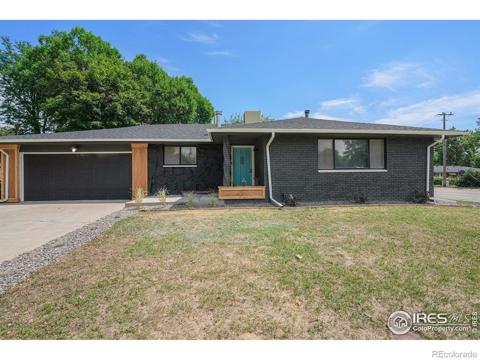1166 W Eisenhower Boulevard
Loveland, CO 80537 — Larimer County — Birch First Sub NeighborhoodResidential $895,000 Coming Soon Listing# IR1026966
5 beds 6 baths 3468.00 sqft Lot size: 21836.00 sqft 0.50 acres 1972 build
Property Description
Take it back to the day with this groovy 5 bed, 6 bath mid-century modern turn key Airbnb! Fully remodeled for nostalgia, it's been updated inside and out! With two full kitchens for all of Granny's casserole needs or house hacking, plus a prime location, sand volleyball court, and tons of games, you'll never run out of fun! Tons of parking as well, plenty of space for RV/boat's. Centrally located with great access to everything Loveland has to offer, just 30 minutes from Estes Park/Rocky Mountain National Park. Property comes with all furniture and decor at asking price, this is a phenomenal house for entertaining! New roof in 2023, all new drywall upstairs, all new interior paint, new AC system, new kitchens, baths, flooring, and SO much more. 3 primary bedrooms with attached baths for convenience. Reach out to broker for list of improvements, showings will be sporadic with bookings but owner has blocked out the next 2 weeks to allow showings, get in and check it out! Seller credit available, along with a 1 year home warranty!
Listing Details
- Property Type
- Residential
- Listing#
- IR1026966
- Source
- REcolorado (Denver)
- Last Updated
- 02-25-2025 04:01pm
- Status
- Coming Soon
- Off Market Date
- 11-30--0001 12:00am
Property Details
- Property Subtype
- Single Family Residence
- Sold Price
- $895,000
- Original Price
- $895,000
- Location
- Loveland, CO 80537
- SqFT
- 3468.00
- Year Built
- 1972
- Acres
- 0.50
- Bedrooms
- 5
- Bathrooms
- 6
- Levels
- One
Map
Property Level and Sizes
- SqFt Lot
- 21836.00
- Lot Features
- In-Law Floor Plan, Kitchen Island, Primary Suite, Walk-In Closet(s), Wet Bar
- Lot Size
- 0.50
- Foundation Details
- Raised
Financial Details
- Previous Year Tax
- 2914.00
- Year Tax
- 2024
- Primary HOA Amenities
- Park, Playground, Spa/Hot Tub
- Primary HOA Fees
- 0.00
Interior Details
- Interior Features
- In-Law Floor Plan, Kitchen Island, Primary Suite, Walk-In Closet(s), Wet Bar
- Appliances
- Bar Fridge, Dishwasher, Disposal, Microwave, Oven, Refrigerator
- Laundry Features
- In Unit
- Electric
- Central Air
- Cooling
- Central Air
- Heating
- Baseboard
- Fireplaces Features
- Living Room
- Utilities
- Cable Available, Electricity Available, Internet Access (Wired), Natural Gas Available
Exterior Details
- Features
- Spa/Hot Tub
- Lot View
- Water
- Water
- Public
- Sewer
- Public Sewer
Garage & Parking
- Parking Features
- Oversized, Oversized Door, RV Access/Parking
Exterior Construction
- Roof
- Composition
- Construction Materials
- Brick
- Exterior Features
- Spa/Hot Tub
- Window Features
- Double Pane Windows, Window Coverings
- Security Features
- Smoke Detector(s)
- Builder Source
- Assessor
Land Details
- PPA
- 0.00
- Road Frontage Type
- Public
- Road Surface Type
- Paved
- Sewer Fee
- 0.00
Schools
- Elementary School
- Garfield
- Middle School
- Other
- High School
- Thompson Valley
Walk Score®
Contact Agent
executed in 2.011 sec.




)
)
)
)
)
)



