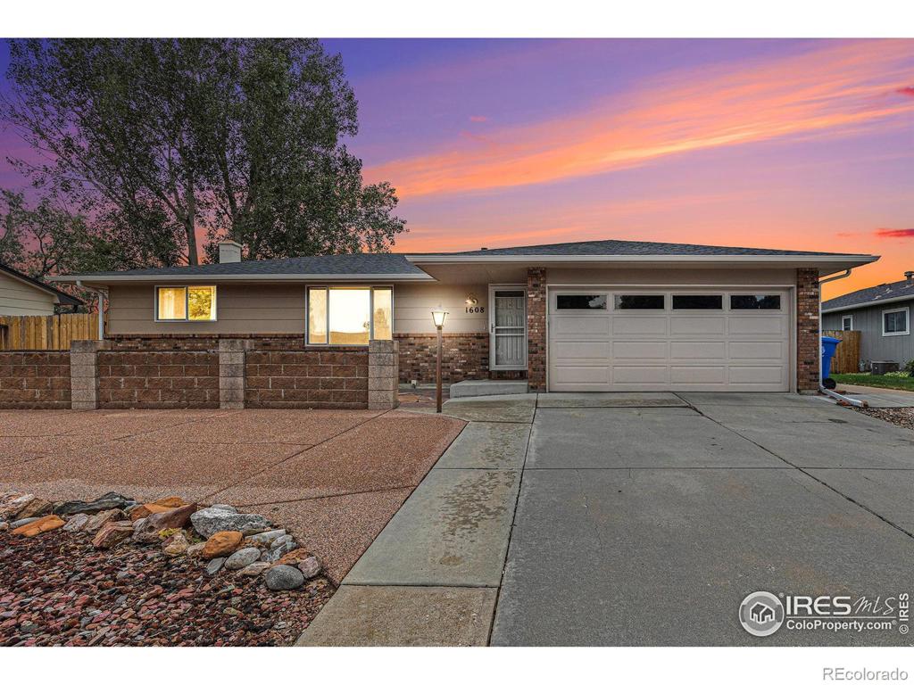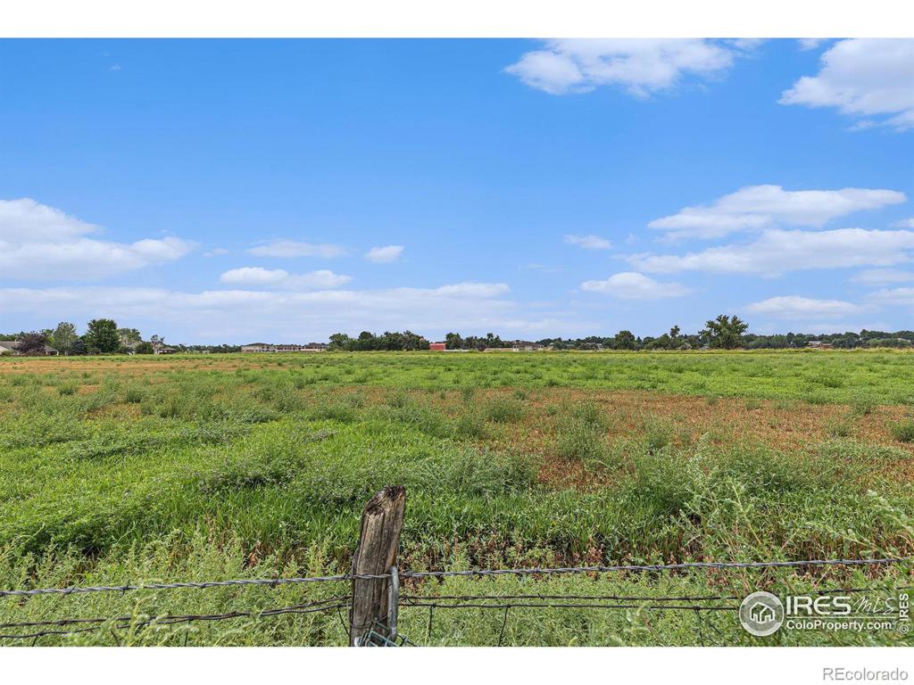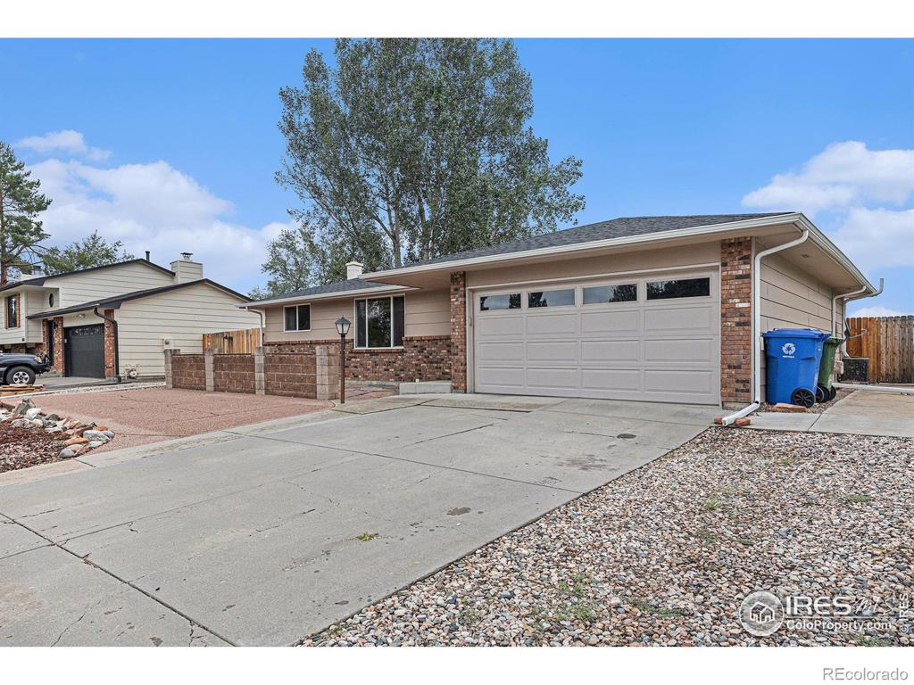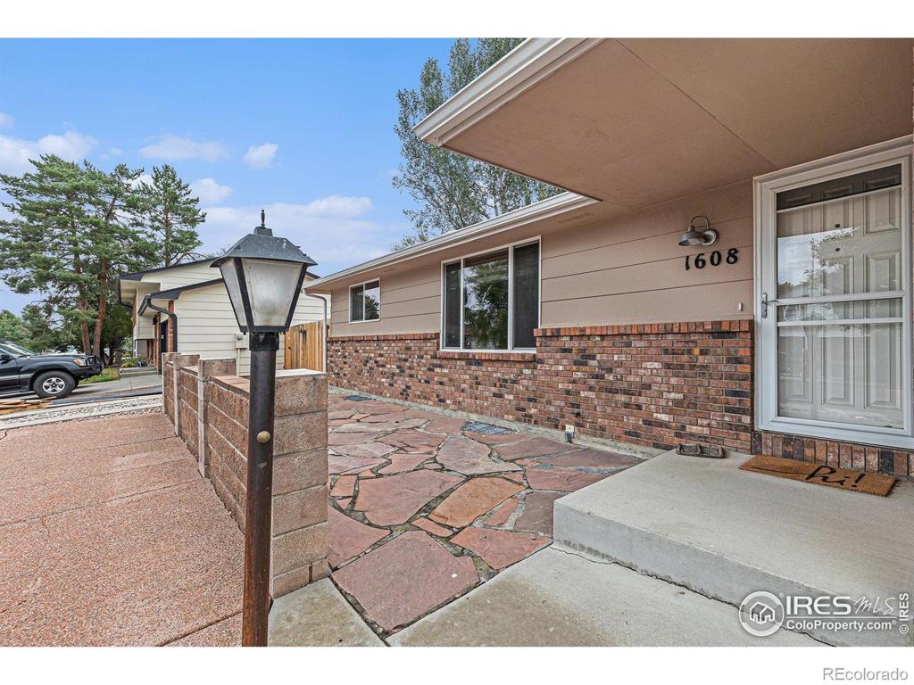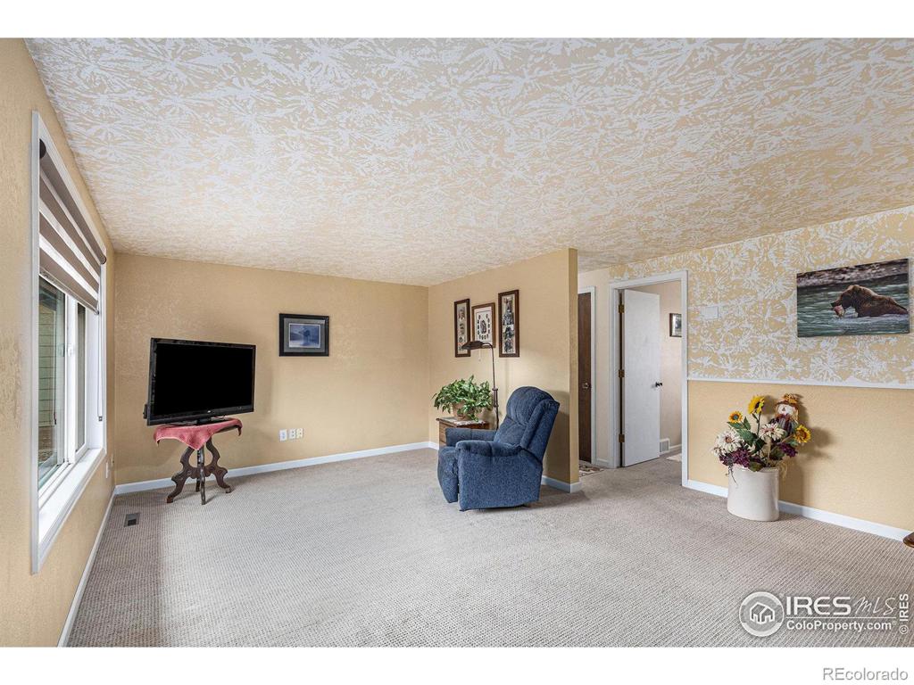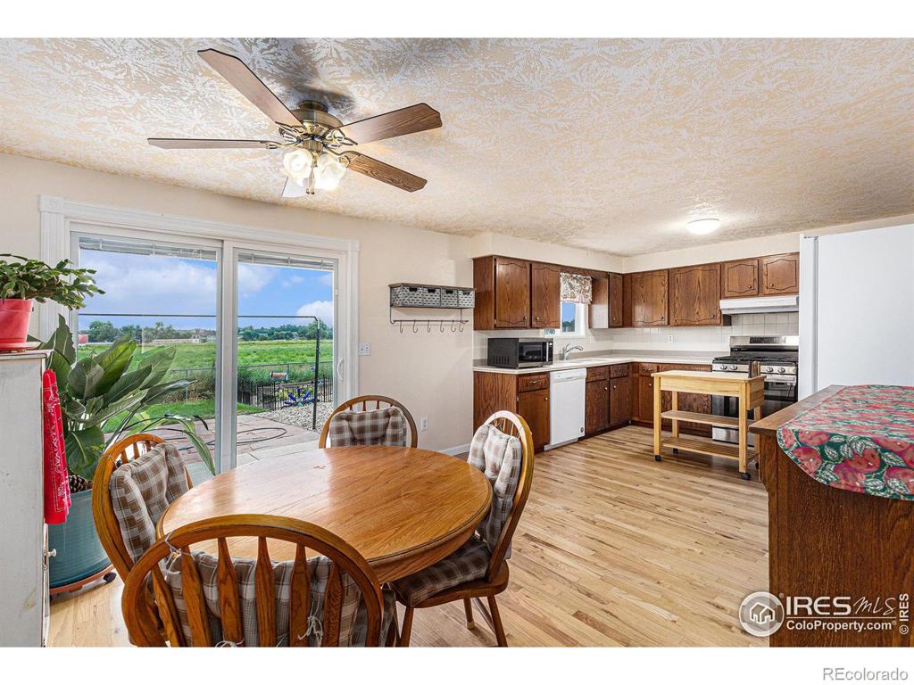1608 S Del Norte Avenue
Loveland, CO 80537 — Larimer County — Johnson Estates NeighborhoodResidential $460,000 Active Listing# IR1018595
4 beds 3 baths 2141.00 sqft Lot size: 7116.00 sqft 0.16 acres 1979 build
Property Description
PRICE IMPROVEMENT! ORIGINAL OWNER! This wonderful home BACK TO OPEN FARM LAND and has NO HOA! Easy Maintenance home with xeriscaped front yard and brick exterior. RV/ BOAT parking with double gate and concrete slab. Inside you will find newer carpet with large front window in the living room, Large eat-in kitchen with hardwood floors, gas stainless stove and plenty of cabinet space. Dining area features a sliding glass door with built in blinds that leads out to the patio, making for easy outdoor dining and barbecuing. 3 bedrooms on the main level, as well as a 2 full baths. Finished basement with 4 bedroom or office space, Rec room and storage! Soak up the tranquil views from the peaceful backyard, Grow your own herbs and vegetables in the garden beds. This property also has newer windows, newer roof and backyard fence. Convenient Loveland location near grocery stores, restaurants, schools and all the great entertainment options downtown Loveland has too offer. Must see to appreciate the pride of ownership with this property.
Listing Details
- Property Type
- Residential
- Listing#
- IR1018595
- Source
- REcolorado (Denver)
- Last Updated
- 10-03-2024 02:31pm
- Status
- Active
- Off Market Date
- 11-30--0001 12:00am
Property Details
- Property Subtype
- Single Family Residence
- Sold Price
- $460,000
- Original Price
- $470,000
- Location
- Loveland, CO 80537
- SqFT
- 2141.00
- Year Built
- 1979
- Acres
- 0.16
- Bedrooms
- 4
- Bathrooms
- 3
- Levels
- One
Map
Property Level and Sizes
- SqFt Lot
- 7116.00
- Lot Features
- Eat-in Kitchen
- Lot Size
- 0.16
- Basement
- Full
Financial Details
- Previous Year Tax
- 1500.00
- Year Tax
- 2023
- Primary HOA Fees
- 0.00
Interior Details
- Interior Features
- Eat-in Kitchen
- Appliances
- Dishwasher, Disposal, Microwave, Oven, Refrigerator, Self Cleaning Oven
- Electric
- Ceiling Fan(s), Central Air
- Cooling
- Ceiling Fan(s), Central Air
- Heating
- Forced Air
- Fireplaces Features
- Pellet Stove
- Utilities
- Electricity Available, Natural Gas Available
Exterior Details
- Water
- Public
- Sewer
- Public Sewer
Garage & Parking
- Parking Features
- RV Access/Parking
Exterior Construction
- Roof
- Composition
- Construction Materials
- Brick, Wood Frame
- Window Features
- Window Coverings
- Security Features
- Smoke Detector(s)
- Builder Source
- Assessor
Land Details
- PPA
- 0.00
- Road Frontage Type
- Public
- Road Surface Type
- Paved
- Sewer Fee
- 0.00
Schools
- Elementary School
- Carrie Martin
- Middle School
- Walt Clark
- High School
- Thompson Valley
Walk Score®
Contact Agent
executed in 8.170 sec.




