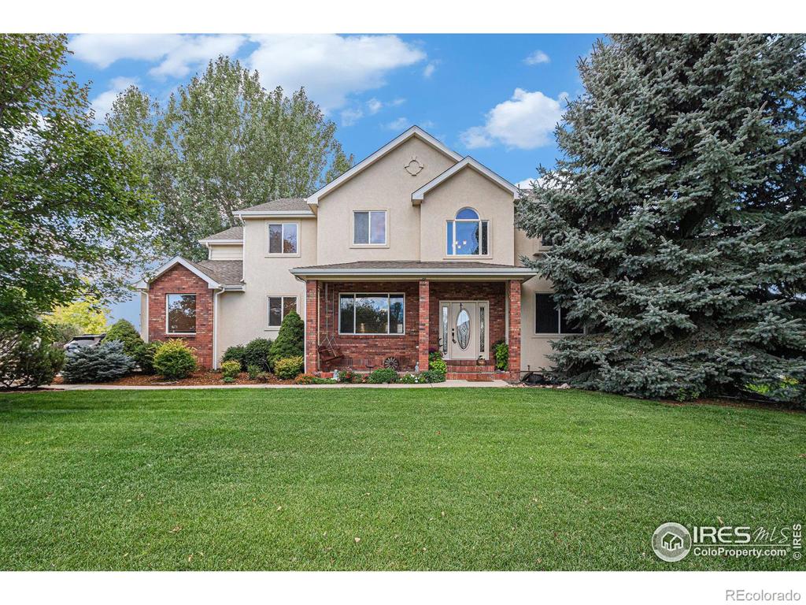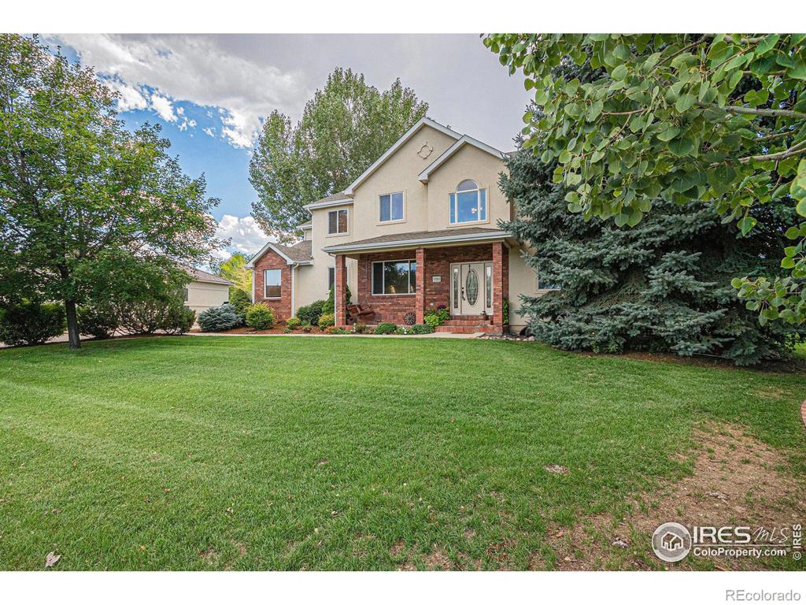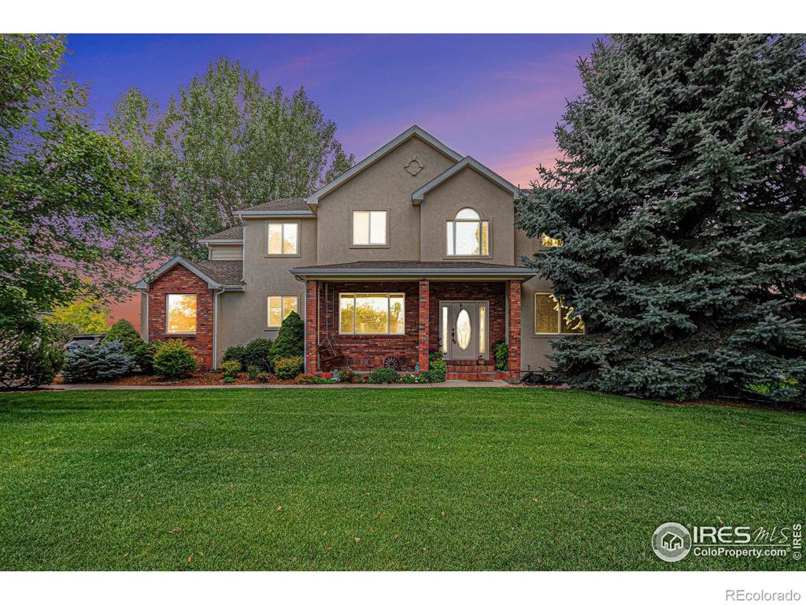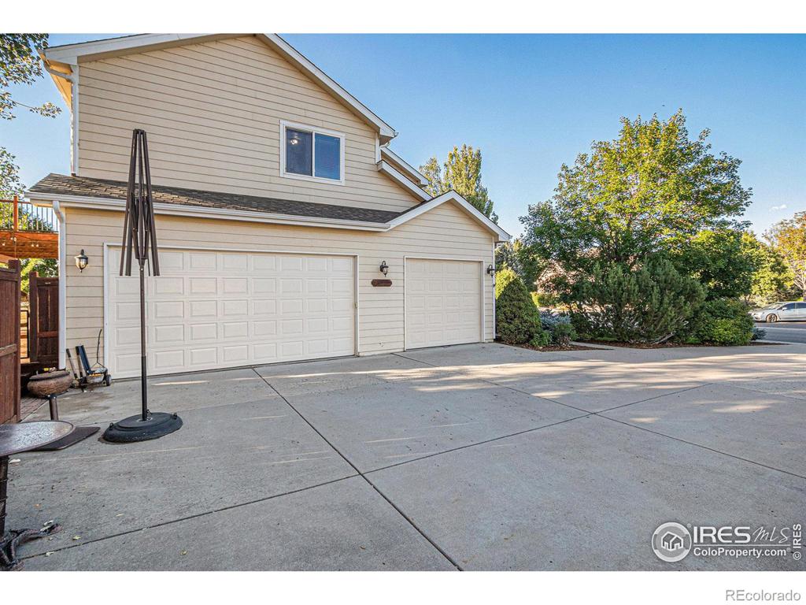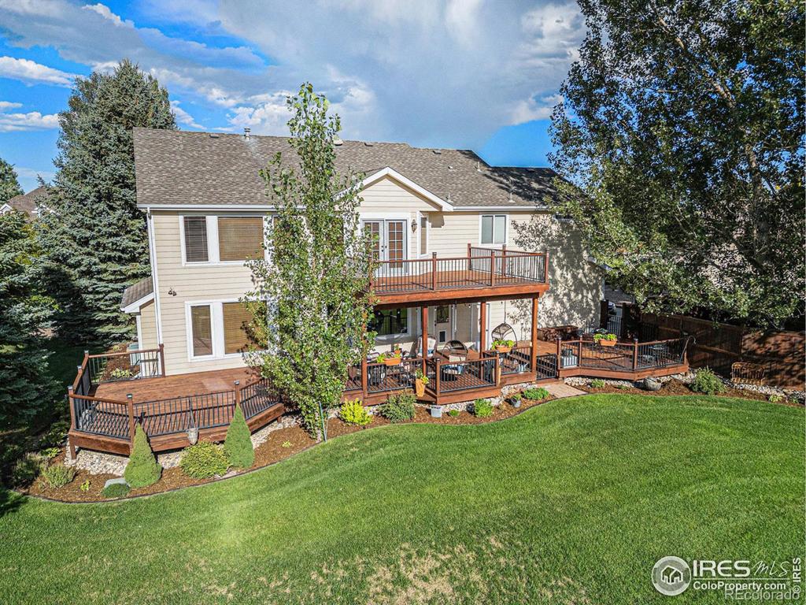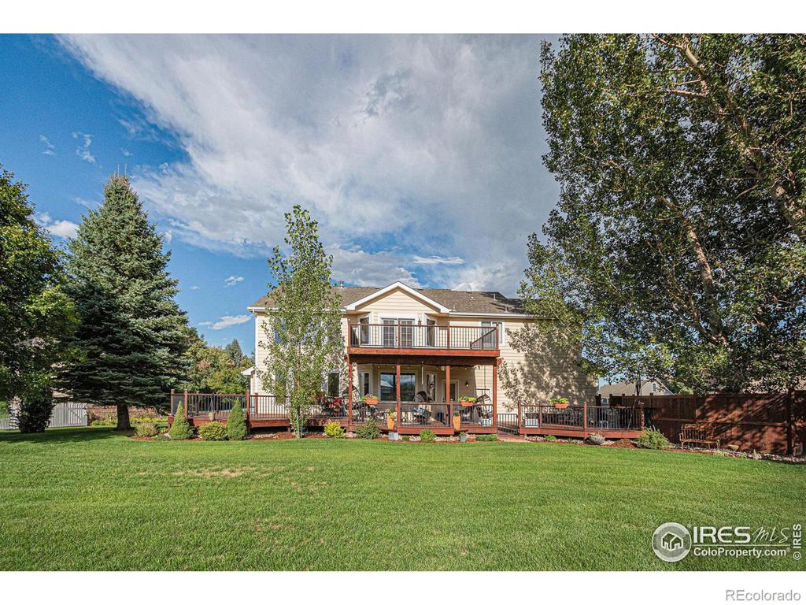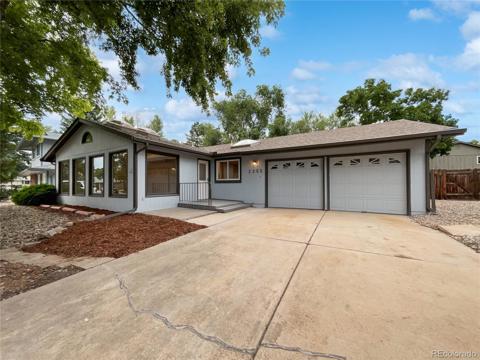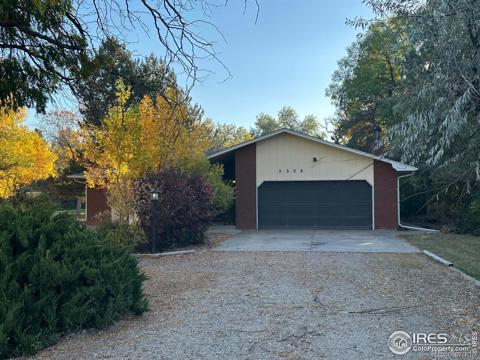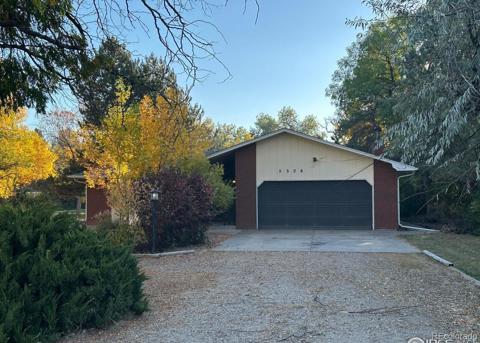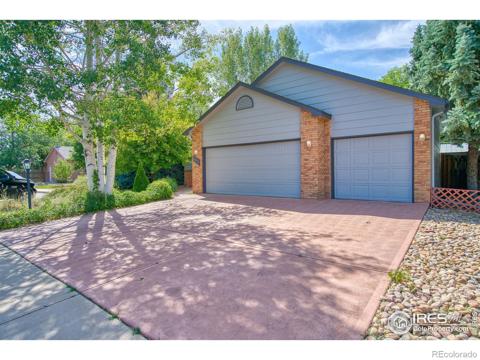1703 Spring Wagon Drive
Loveland, CO 80537 — Larimer County — Prairie Trails Pud NeighborhoodResidential $910,000 Active Listing# IR1016284
5 beds 5 baths 4027.00 sqft Lot size: 22142.00 sqft 0.51 acres 2000 build
Property Description
Price Improvement! Beautiful stucco and brick custom 2-story home in desirable Prairie Trails neighborhood. 1/2 acre private and peaceful manicured lot with foothills, mountain and pastorial views. 3 car side load garage. Close to Loveland, surrounding communities, horse, hike, bike trails, lakes, reservoirs, golf course, shopping, restaurants and schools. Denver and DIA within an hour drive. The ditch trail on the back of the property leads directly to Lon Hagler Reservoir and is within close walking distance to the beach. Abundant wildlife year round. Eagles, ducks/owls, herons, elk, deer, foxes, coyotes and a mix of wild birds. This home has so much to offer. Covered front porch. Features a 2-story entry, open staircase, 2-story great room with natural light, gas fireplace, large kitchen with abundant cabinetry, kitchen island, pantry, new flooring, new dishwasher and breakfast nook open to a west large covered deck for relaxing and all your entertainment needs. All appliances included, separate dining room and main floor study or bedroom. Convenient main floor 3/4 bath with entry from study and hallway. Upper spacious primary bedroom, walk-in closet and 5 piece bath open to the large deck to the west to enjoy the Colorado views and sunshine. 3 additional nice sized upper bedrooms, 2 additional upper full baths with 1 being a Jack and Jill. Hallway overlooking great room and entry. Convenient upper level laundry room. Additional staircase upon entry from the garage to upper level for convenience. Finished basement featuring a family room with bar area, bedroom and full bath. Make this home a must see!
Listing Details
- Property Type
- Residential
- Listing#
- IR1016284
- Source
- REcolorado (Denver)
- Last Updated
- 11-26-2024 05:41pm
- Status
- Active
- Off Market Date
- 11-30--0001 12:00am
Property Details
- Property Subtype
- Single Family Residence
- Sold Price
- $910,000
- Original Price
- $949,900
- Location
- Loveland, CO 80537
- SqFT
- 4027.00
- Year Built
- 2000
- Acres
- 0.51
- Bedrooms
- 5
- Bathrooms
- 5
- Levels
- Two
Map
Property Level and Sizes
- SqFt Lot
- 22142.00
- Lot Features
- Eat-in Kitchen, Five Piece Bath, Kitchen Island, Open Floorplan, Vaulted Ceiling(s), Walk-In Closet(s)
- Lot Size
- 0.51
- Basement
- Full
Financial Details
- Previous Year Tax
- 6196.00
- Year Tax
- 2023
- Is this property managed by an HOA?
- Yes
- Primary HOA Name
- Prairie Trails HOA
- Primary HOA Fees Included
- Reserves
- Primary HOA Fees
- 500.00
- Primary HOA Fees Frequency
- Annually
Interior Details
- Interior Features
- Eat-in Kitchen, Five Piece Bath, Kitchen Island, Open Floorplan, Vaulted Ceiling(s), Walk-In Closet(s)
- Appliances
- Dishwasher, Disposal, Microwave, Oven, Refrigerator
- Laundry Features
- In Unit
- Electric
- Ceiling Fan(s), Central Air
- Cooling
- Ceiling Fan(s), Central Air
- Heating
- Forced Air
- Fireplaces Features
- Gas, Great Room
- Utilities
- Cable Available, Electricity Available, Internet Access (Wired), Natural Gas Available
Exterior Details
- Features
- Balcony
- Lot View
- Mountain(s)
- Water
- Public
Garage & Parking
Exterior Construction
- Roof
- Composition
- Construction Materials
- Brick, Stucco
- Exterior Features
- Balcony
- Window Features
- Window Coverings
- Security Features
- Smoke Detector(s)
- Builder Source
- Assessor
Land Details
- PPA
- 0.00
- Road Surface Type
- Paved
- Sewer Fee
- 0.00
Schools
- Elementary School
- Namaqua
- Middle School
- Walt Clark
- High School
- Thompson Valley
Walk Score®
Listing Media
- Virtual Tour
- Click here to watch tour
Contact Agent
executed in 3.321 sec.




