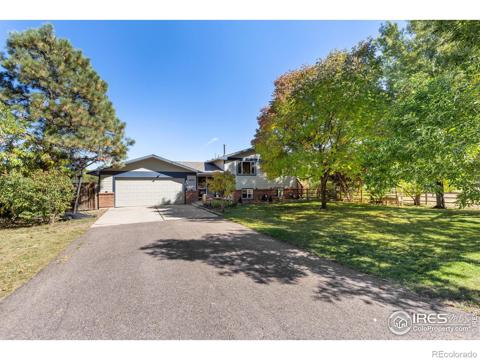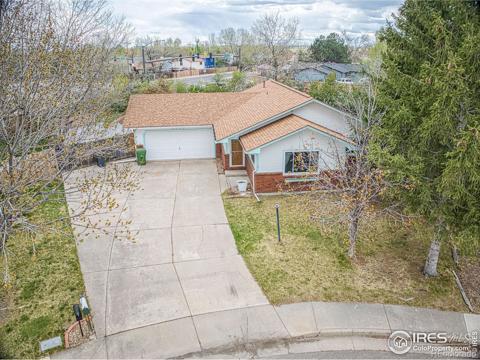288 Kathryn Drive
Loveland, CO 80537 — Larimer County — Sweetbriar NeighborhoodOpen House - Public: Sat Oct 5, 11:00AM-1:00PM
Residential $499,900 Active Listing# IR1019945
5 beds 3 baths 2934.00 sqft Lot size: 8400.00 sqft 0.19 acres 1984 build
Property Description
Seize the opportunity to capitalize on an amazing value. Tucked away on a quiet street in Loveland's Sweetbriar community, this 5 bed 3 bath ranch home is a clean canvas lovingly maintained by the original owner. Enjoy convenient main level living with a spacious great room and dining area off of the kitchen, a covered front porch and an enclosed patio, perfect for relaxing and entertaining. Attached 2 car garage is complemented by a single bay carport for additional parking! The back yard is well manicured and fully fenced with two storage sheds. The primary bedroom boasts an en-suite bath with a walk-in shower and a walk-in closet. Fully finished basement includes 2 additional bedrooms, a 3/4 bath, and a finished storage area or flex space along with additional living/rec space. Close to the schools and Namaqua Park, and minutes from conveniences, shopping, and dining.
Listing Details
- Property Type
- Residential
- Listing#
- IR1019945
- Source
- REcolorado (Denver)
- Last Updated
- 10-04-2024 01:24am
- Status
- Active
- Off Market Date
- 11-30--0001 12:00am
Property Details
- Property Subtype
- Single Family Residence
- Sold Price
- $499,900
- Original Price
- $499,900
- Location
- Loveland, CO 80537
- SqFT
- 2934.00
- Year Built
- 1984
- Acres
- 0.19
- Bedrooms
- 5
- Bathrooms
- 3
- Levels
- One
Map
Property Level and Sizes
- SqFt Lot
- 8400.00
- Lot Features
- Eat-in Kitchen, Pantry, Walk-In Closet(s)
- Lot Size
- 0.19
- Basement
- Full
Financial Details
- Previous Year Tax
- 2243.83
- Year Tax
- 2023
- Primary HOA Fees
- 0.00
Interior Details
- Interior Features
- Eat-in Kitchen, Pantry, Walk-In Closet(s)
- Appliances
- Dishwasher, Disposal, Oven
- Laundry Features
- In Unit
- Electric
- Ceiling Fan(s), Central Air
- Flooring
- Vinyl
- Cooling
- Ceiling Fan(s), Central Air
- Heating
- Forced Air
- Utilities
- Electricity Available, Natural Gas Available
Exterior Details
- Lot View
- City, Mountain(s)
- Water
- Public
- Sewer
- Public Sewer
Garage & Parking
- Parking Features
- RV Access/Parking
Exterior Construction
- Roof
- Composition
- Construction Materials
- Brick, Wood Frame
- Window Features
- Window Coverings
- Security Features
- Smoke Detector(s)
- Builder Source
- Appraiser
Land Details
- PPA
- 0.00
- Road Frontage Type
- Public
- Road Surface Type
- Paved
- Sewer Fee
- 0.00
Schools
- Elementary School
- Sarah Milner
- Middle School
- Walt Clark
- High School
- Thompson Valley
Walk Score®
Contact Agent
executed in 2.766 sec.













