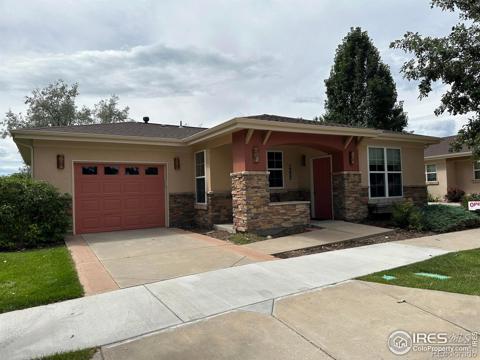4475 S County Road 13
Loveland, CO 80537 — Larimer County — Lutz M.r.d. NeighborhoodResidential $759,500 Active Listing# 1645174
3 beds 3 baths 2431.00 sqft Lot size: 217800.00 sqft 5.00 acres 1982 build
Property Description
Welcome to your slice of country living in South Loveland! This 5-acre property offers incredible usability and sweeping western views that stretch across the Front Range, including Longs Peak and Mount Meeker. With level ground and wide-open space, the land is ideal for a variety of uses-whether you envision a hobby farm, extra outbuildings, or simply a peaceful retreat with room to roam. The 2,431 sq. ft. manufactured home provides the convenience of single-level living with a spacious layout ready for your personal touch. Complementing the home is an oversized detached garage with power and a dedicated 30-amp exterior outlet, perfect for RV parking and hook-ups. For those needing serious storage or workshop space, the 44' x 50' Quonset building delivers an additional 2,200 sq. ft. with extra-tall doors to accommodate large vehicles, equipment, or recreational toys. Utilities include water through the Little Thompson Water District, natural gas via Xcel Energy, and ample power capacity to support modern needs. The property is surrounded by high-value rural homes, offering both a sense of community and long-term value. All of this comes with the advantage of location-just 10 minutes to downtown Loveland or Berthoud, and a quick drive to I-25 for easy access to Northern Colorado and the Denver metro area. This property combines the best of country lifestyle with unbeatable convenience.
Listing Details
- Property Type
- Residential
- Listing#
- 1645174
- Source
- REcolorado (Denver)
- Last Updated
- 10-13-2025 02:19pm
- Status
- Active
- Off Market Date
- 11-30--0001 12:00am
Property Details
- Property Subtype
- Single Family Residence
- Sold Price
- $759,500
- Original Price
- $789,500
- Location
- Loveland, CO 80537
- SqFT
- 2431.00
- Year Built
- 1982
- Acres
- 5.00
- Bedrooms
- 3
- Bathrooms
- 3
- Levels
- One
Map
Property Level and Sizes
- SqFt Lot
- 217800.00
- Lot Features
- Eat-in Kitchen, Kitchen Island, Pantry, Vaulted Ceiling(s), Walk-In Closet(s)
- Lot Size
- 5.00
Financial Details
- Previous Year Tax
- 3863.00
- Year Tax
- 2024
- Primary HOA Fees
- 0.00
Interior Details
- Interior Features
- Eat-in Kitchen, Kitchen Island, Pantry, Vaulted Ceiling(s), Walk-In Closet(s)
- Appliances
- Oven, Range, Refrigerator
- Laundry Features
- In Unit
- Electric
- Evaporative Cooling
- Flooring
- Carpet, Laminate, Tile
- Cooling
- Evaporative Cooling
- Heating
- Baseboard, Hot Water
- Fireplaces Features
- Living Room
- Utilities
- Electricity Connected, Natural Gas Connected
Exterior Details
- Features
- Spa/Hot Tub
- Lot View
- Mountain(s)
- Water
- Public
- Sewer
- Septic Tank
Garage & Parking
Exterior Construction
- Roof
- Composition
- Construction Materials
- Frame, Wood Siding
- Exterior Features
- Spa/Hot Tub
- Security Features
- Smoke Detector(s)
- Builder Source
- Appraiser
Land Details
- PPA
- 0.00
- Road Frontage Type
- Public
- Road Responsibility
- Public Maintained Road
- Road Surface Type
- Dirt, Gravel
- Sewer Fee
- 0.00
Schools
- Elementary School
- Winona
- Middle School
- Bill Reed
- High School
- Mountain View
Walk Score®
Listing Media
- Virtual Tour
- Click here to watch tour
Contact Agent
executed in 0.309 sec.













