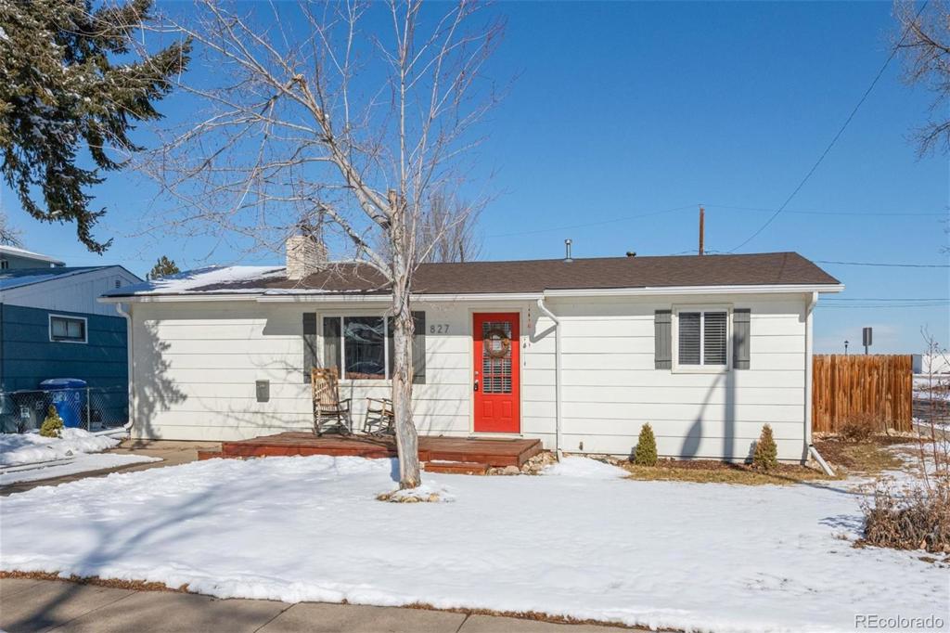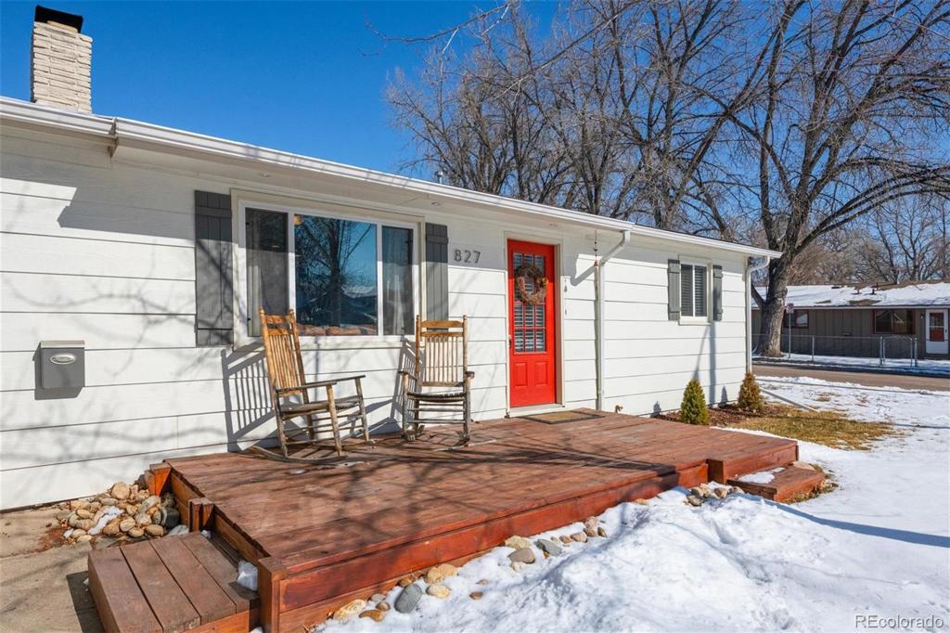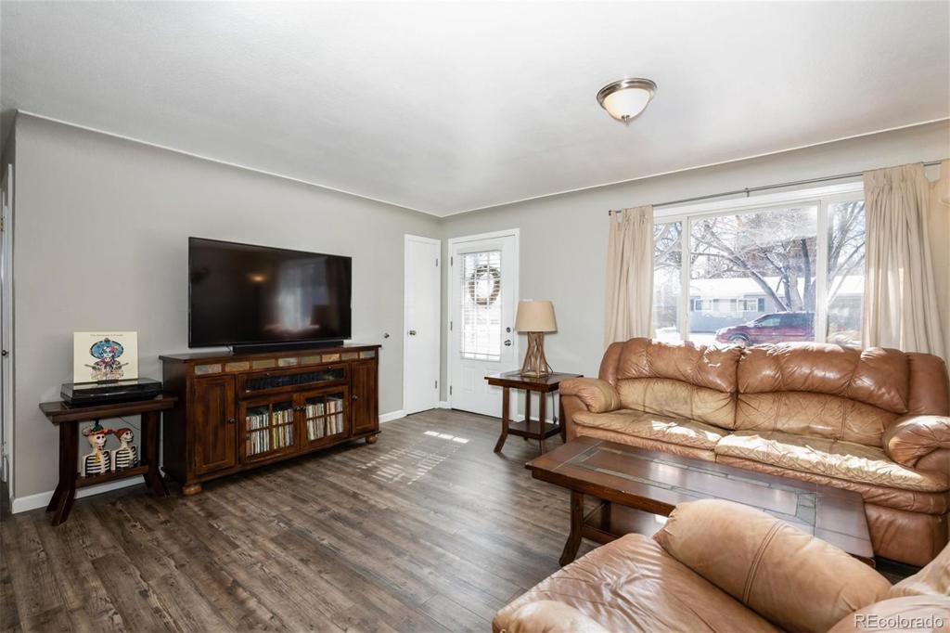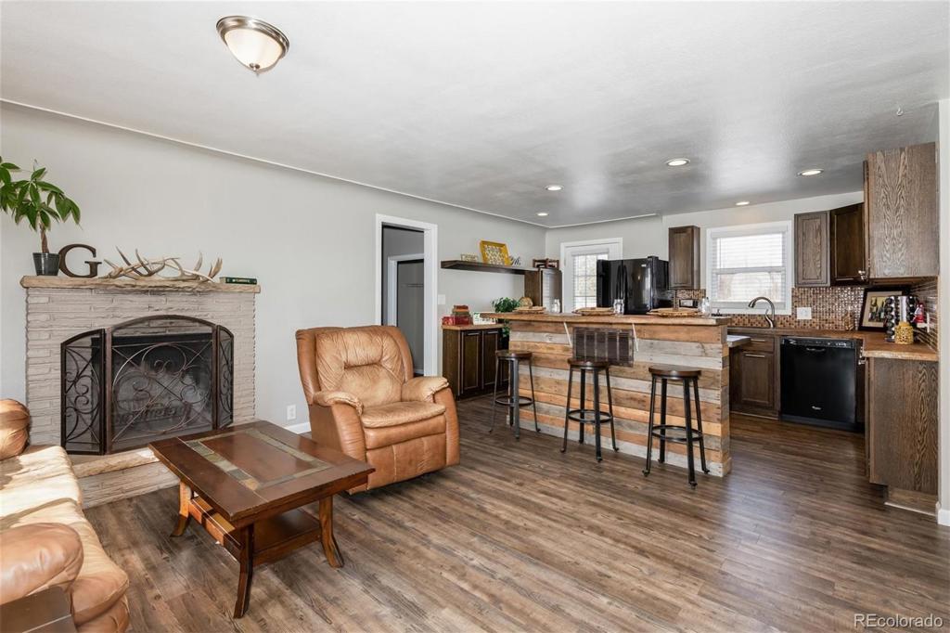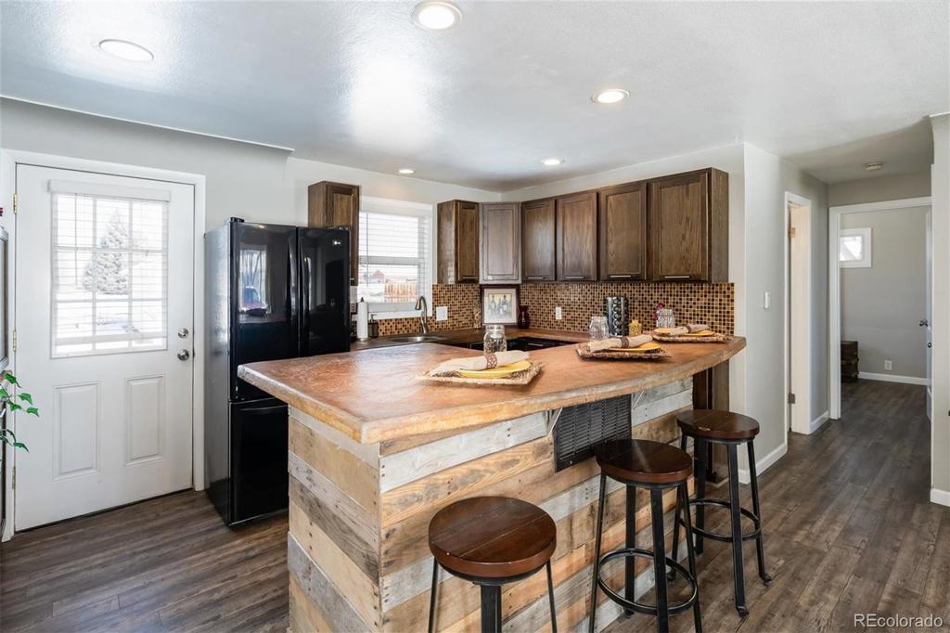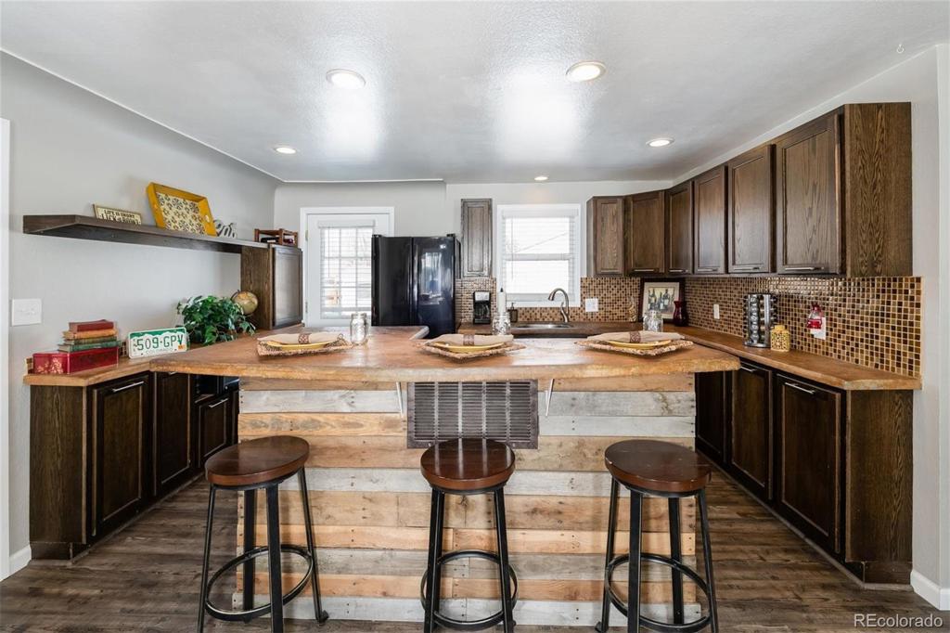827 E 8th Street
Loveland, CO 80537 — Larimer County — Nettleton Place NeighborhoodResidential $375,000 Sold Listing# 9186121
3 beds 1 baths 1032.00 sqft Lot size: 7549.00 sqft 0.17 acres 1957 build
Updated: 04-13-2021 11:04am
Property Description
Charming Updated Ranch Style on Large Corner Lot!! Three Car Heated Garage with 220V Power! New Vinyl Flooring and Paint Throughout! Fully Remodeled Bathroom! Custom Pallet Wall in Master Bedroom and on Kitchen Island! All Appliances Stay in this Open Kitchen Design with Lots of Cabinet Space, Gas Cook Top, Newer Dishwasher and Concrete Counters! Refrigerator in Garage is also Included. Wood Burning Fireplace and Central Air Conditioning! Large Crawl Space! Cute Redwood Front Porch and Additional Driveway!The Awesome Backyard includes Newer Fencing, a Large Patio, Garden Area, Grapevines and a Custom Shed for Additional Storage! Walking/Biking Trail is just a Few Blocks Away. Short Walk to Downtown Restaurants and Entertainment! So much Character in this Well Maintained Home! Quick Possession!Buyer and Buyers Agent are Responsible for Due Diligence on all info.
Listing Details
- Property Type
- Residential
- Listing#
- 9186121
- Source
- REcolorado (Denver)
- Last Updated
- 04-13-2021 11:04am
- Status
- Sold
- Status Conditions
- None Known
- Der PSF Total
- 363.37
- Off Market Date
- 03-07-2021 12:00am
Property Details
- Property Subtype
- Single Family Residence
- Sold Price
- $375,000
- Original Price
- $362,500
- List Price
- $375,000
- Location
- Loveland, CO 80537
- SqFT
- 1032.00
- Year Built
- 1957
- Acres
- 0.17
- Bedrooms
- 3
- Bathrooms
- 1
- Parking Count
- 1
- Levels
- One
Map
Property Level and Sizes
- SqFt Lot
- 7549.00
- Lot Features
- Concrete Counters, Kitchen Island, No Stairs, Open Floorplan
- Lot Size
- 0.17
- Basement
- Crawl Space
Financial Details
- PSF Total
- $363.37
- PSF Finished
- $363.37
- PSF Above Grade
- $363.37
- Previous Year Tax
- 1624.00
- Year Tax
- 2019
- Is this property managed by an HOA?
- No
- Primary HOA Fees
- 0.00
Interior Details
- Interior Features
- Concrete Counters, Kitchen Island, No Stairs, Open Floorplan
- Appliances
- Dishwasher, Disposal, Dryer, Gas Water Heater, Microwave, Oven, Refrigerator, Washer
- Laundry Features
- In Unit
- Electric
- Central Air
- Flooring
- Vinyl
- Cooling
- Central Air
- Heating
- Forced Air
- Fireplaces Features
- Living Room,Wood Burning
- Utilities
- Cable Available
Exterior Details
- Features
- Garden, Private Yard
- Patio Porch Features
- Patio
- Water
- Public
- Sewer
- Public Sewer
Garage & Parking
- Parking Spaces
- 1
- Parking Features
- 220 Volts, Concrete, Exterior Access Door, Heated Garage, Lighted, Oversized, Storage
Exterior Construction
- Roof
- Composition
- Construction Materials
- Frame, Wood Siding
- Exterior Features
- Garden, Private Yard
- Window Features
- Double Pane Windows, Window Coverings
- Security Features
- Carbon Monoxide Detector(s),Smoke Detector(s)
- Builder Source
- Public Records
Land Details
- PPA
- 2205882.35
- Road Responsibility
- Public Maintained Road
- Road Surface Type
- Alley Paved, Paved
Schools
- Elementary School
- Truscott
- Middle School
- Bill Reed
- High School
- Loveland
Walk Score®
Listing Media
- Virtual Tour
- Click here to watch tour
Contact Agent
executed in 1.205 sec.




