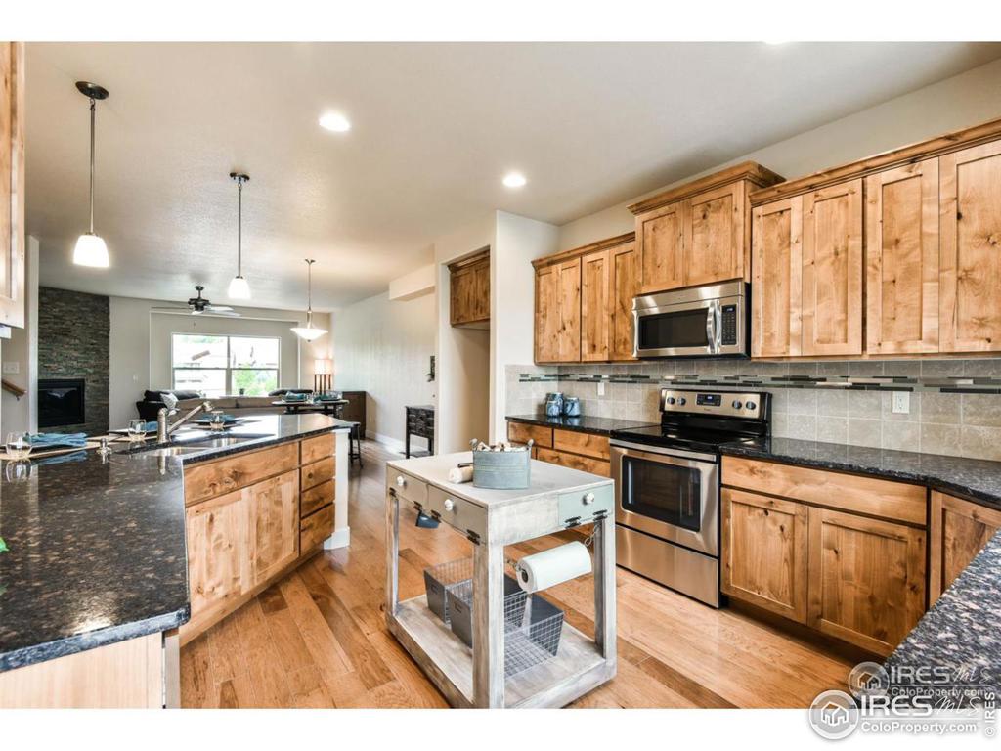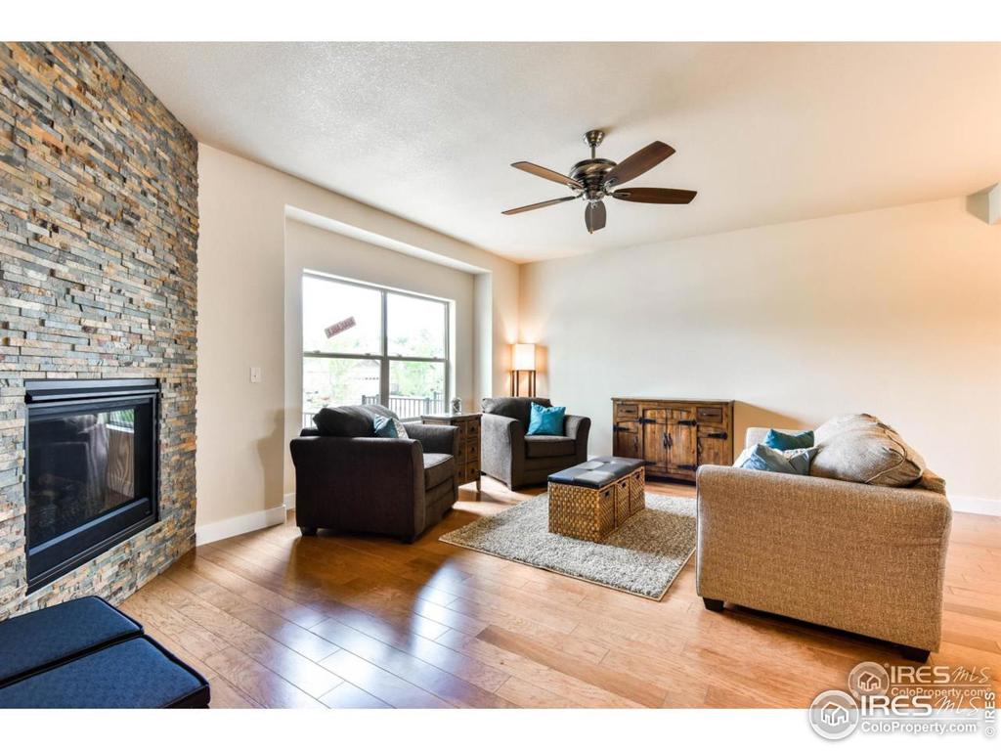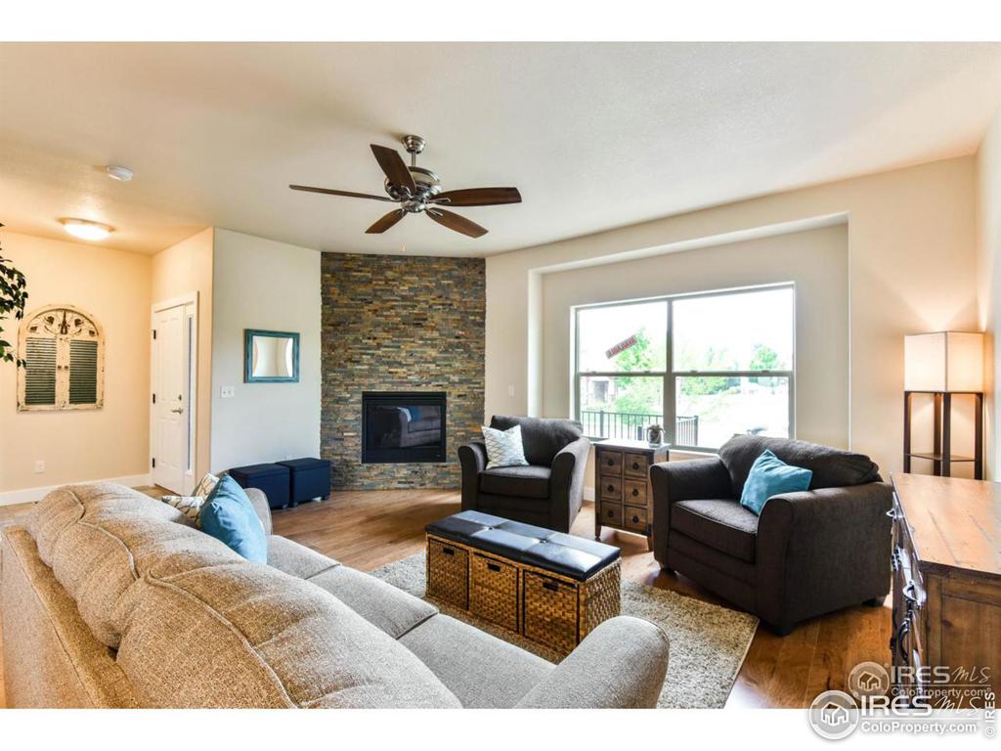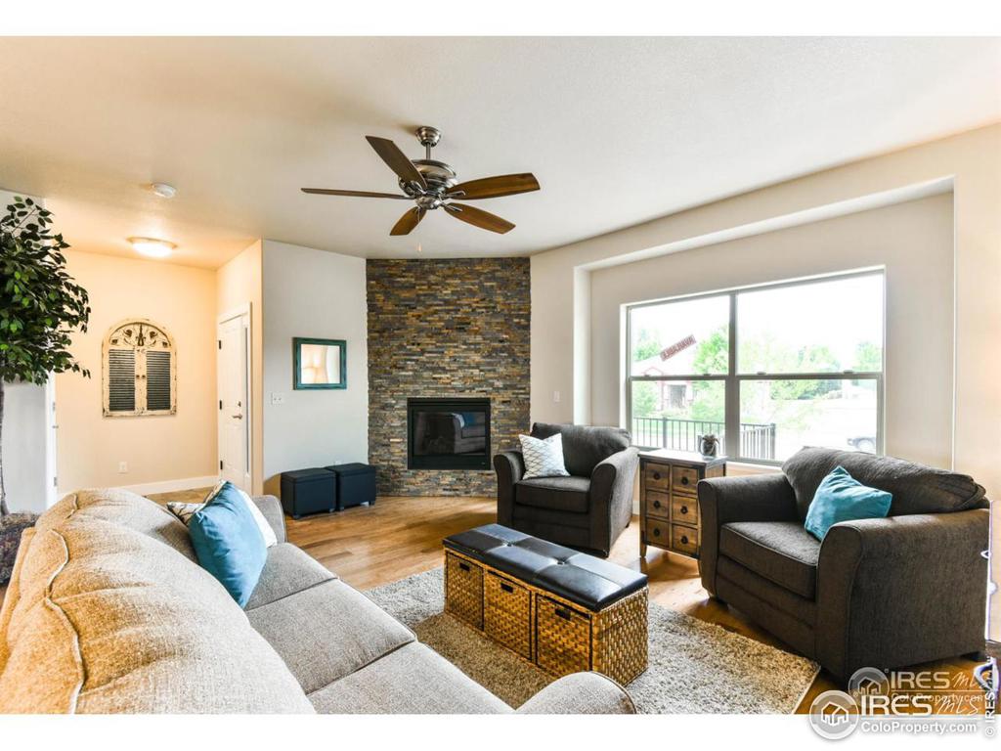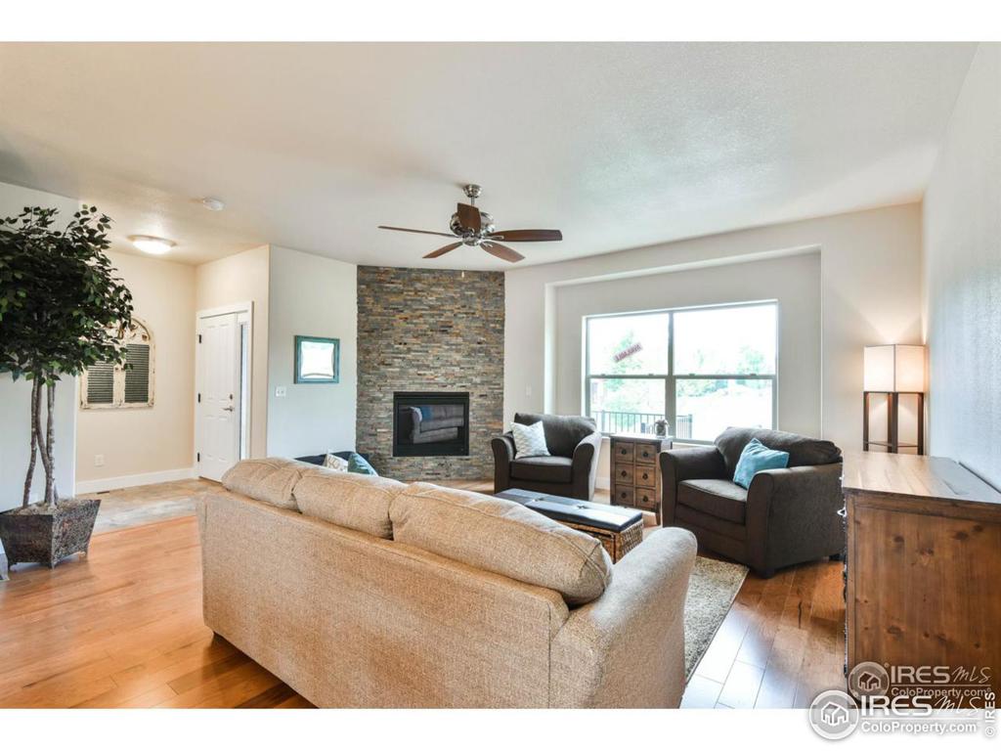1924 Sunshine Peak Drive
Loveland, CO 80538 — Larimer County — Seven Lakes NeighborhoodCondominium $420,153 Sold Listing# IR930285
2 beds 3 baths 2462.00 sqft 2021 build
Updated: 07-16-2022 05:40am
Property Description
Town Home 2 story design with 2 Master Suites or office and Master Suite on 2nd Floor. Spacious Kitchen with breakfast bar, dining area in living room, 2 patio areas. Stack washer and dryer area. Walk in closets, UF basement, stainless appliances, quartz counter tops. Tile, wood, carpet flooring, custom cabinets. Upgrades are standard features with Glen Homes Construction. Close to Horseshoe and Boyd Lakes, walking trails,etc. The Merganzer Plan--Next Phase under construction--Only 10 more units to buildout for Seven Lakes Townhomes
Listing Details
- Property Type
- Condominium
- Listing#
- IR930285
- Source
- REcolorado (Denver)
- Last Updated
- 07-16-2022 05:40am
- Status
- Sold
- Off Market Date
- 07-16-2021 12:00am
Property Details
- Property Subtype
- Multi-Family
- Sold Price
- $420,153
- Original Price
- $405,000
- List Price
- $420,153
- Location
- Loveland, CO 80538
- SqFT
- 2462.00
- Year Built
- 2021
- Bedrooms
- 2
- Bathrooms
- 3
- Parking Count
- 1
- Levels
- Two
Map
Property Level and Sizes
- Lot Features
- Eat-in Kitchen, Kitchen Island, Open Floorplan, Radon Mitigation System, Vaulted Ceiling(s), Walk-In Closet(s)
- Basement
- Bath/Stubbed,Full,Unfinished
Financial Details
- PSF Finished
- $257.13
- PSF Above Grade
- $257.13
- Year Tax
- 2020
- Is this property managed by an HOA?
- Yes
- Primary HOA Name
- Seven Lakes Town Homes
- Primary HOA Phone Number
- 970-237-6969
- Primary HOA Amenities
- Park
- Primary HOA Fees Included
- Capital Reserves, Maintenance Grounds, Maintenance Structure, Snow Removal, Trash
- Primary HOA Fees
- 195.00
- Primary HOA Fees Frequency
- Monthly
- Primary HOA Fees Total Annual
- 2340.00
Interior Details
- Interior Features
- Eat-in Kitchen, Kitchen Island, Open Floorplan, Radon Mitigation System, Vaulted Ceiling(s), Walk-In Closet(s)
- Appliances
- Dishwasher, Disposal, Microwave, Oven, Self Cleaning Oven
- Laundry Features
- In Unit
- Electric
- Ceiling Fan(s), Central Air
- Flooring
- Vinyl, Wood
- Cooling
- Ceiling Fan(s), Central Air
- Heating
- Forced Air
- Fireplaces Features
- Gas,Gas Log,Living Room
- Utilities
- Natural Gas Connected
Exterior Details
- Patio Porch Features
- Patio
- Lot View
- Mountain(s), Water
- Water
- Public
- Sewer
- Public Sewer
Garage & Parking
- Parking Spaces
- 1
- Parking Features
- Oversized
Exterior Construction
- Roof
- Composition
- Construction Materials
- Stone, Wood Frame
- Window Features
- Double Pane Windows
- Security Features
- Smoke Detector
- Builder Source
- Plans
Land Details
- PPA
- 0.00
- Road Frontage Type
- Public Road
- Road Surface Type
- Paved
Schools
- Elementary School
- Mary Blair
- Middle School
- Conrad Ball
- High School
- Mountain View
Walk Score®
Contact Agent
executed in 1.150 sec.





