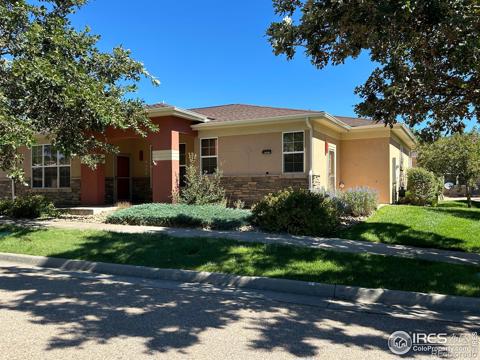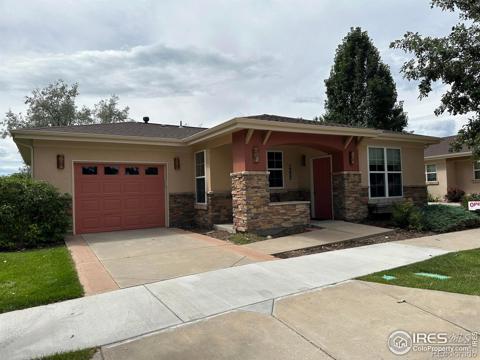2441 Trio Falls Drive
Loveland, CO 80538 — Larimer County — Millennium NeighborhoodOpen House - Public: Fri Jan 10, 2:00PM-4:00PM
Residential $550,000 Active Listing# IR1024299
4 beds 4 baths 2711.00 sqft Lot size: 2690.00 sqft 0.06 acres 2017 build
Property Description
Discover the beauty of living in a maintenance free end-unit townhome with stunning views of Boyd Lake and the Rocky Mountains from the fenced front patio! Beautifully crafted home with updates galore in this roomy, light, bright and spacious home with a perfect blend of modern design and comfortable living. Walk into a light filled living area with a gas fireplace and energy efficient tinted windows with remote custom blinds. The kitchen features contemporary finishes, upgraded light fixtures, farmhouse sink and quartz counter tops. Main floor boasts a primary suite with full bath and walk-in closet and laundry room. Upstairs you'll find two more bedrooms, a full bathroom and a roomy loft that's perfect for an office, play or flex room. The fully finished basement offers a roomy family room, large 4th bedroom and full bath providing privacy and comfort. This beautiful community includes pool, schools, parks, lake, trails and you're just minutes from Centerra, shopping and I-25 for an easy commute. (Community pool is not currently open - reopen date isn't known at this time.)
Listing Details
- Property Type
- Residential
- Listing#
- IR1024299
- Source
- REcolorado (Denver)
- Last Updated
- 01-10-2025 12:40am
- Status
- Active
- Off Market Date
- 11-30--0001 12:00am
Property Details
- Property Subtype
- Multi-Family
- Sold Price
- $550,000
- Original Price
- $550,000
- Location
- Loveland, CO 80538
- SqFT
- 2711.00
- Year Built
- 2017
- Acres
- 0.06
- Bedrooms
- 4
- Bathrooms
- 4
- Levels
- One
Map
Property Level and Sizes
- SqFt Lot
- 2690.00
- Lot Features
- Eat-in Kitchen, Kitchen Island, Open Floorplan, Pantry, Vaulted Ceiling(s), Walk-In Closet(s)
- Lot Size
- 0.06
- Basement
- Full
- Common Walls
- End Unit
Financial Details
- Previous Year Tax
- 5128.00
- Year Tax
- 2023
- Is this property managed by an HOA?
- Yes
- Primary HOA Name
- The Towns @ Lake at Centerra
- Primary HOA Phone Number
- 970-353-3000
- Primary HOA Amenities
- Clubhouse, Park, Playground, Pool
- Primary HOA Fees Included
- Reserves, Insurance, Maintenance Grounds, Snow Removal, Trash
- Primary HOA Fees
- 360.00
- Primary HOA Fees Frequency
- Monthly
- Secondary HOA Name
- Lakes At Centerra Master Assoc
- Secondary HOA Fees
- 180.00
- Secondary HOA Fees Frequency
- Quarterly
Interior Details
- Interior Features
- Eat-in Kitchen, Kitchen Island, Open Floorplan, Pantry, Vaulted Ceiling(s), Walk-In Closet(s)
- Appliances
- Dishwasher, Disposal, Dryer, Microwave, Oven, Refrigerator, Self Cleaning Oven, Washer
- Laundry Features
- In Unit
- Electric
- Ceiling Fan(s), Central Air
- Flooring
- Tile
- Cooling
- Ceiling Fan(s), Central Air
- Heating
- Forced Air
- Fireplaces Features
- Gas
- Utilities
- Natural Gas Available
Exterior Details
- Lot View
- Mountain(s), Water
- Water
- Public
- Sewer
- Public Sewer
Garage & Parking
- Parking Features
- Oversized
Exterior Construction
- Roof
- Composition
- Construction Materials
- Stone, Wood Frame
- Window Features
- Double Pane Windows, Window Coverings
- Security Features
- Smoke Detector(s)
- Builder Source
- Assessor
Land Details
- PPA
- 0.00
- Road Frontage Type
- Public
- Road Surface Type
- Paved
- Sewer Fee
- 0.00
Schools
- Elementary School
- New Vision Charter
- Middle School
- New Vision Charter
- High School
- Mountain View
Walk Score®
Contact Agent
executed in 2.213 sec.













