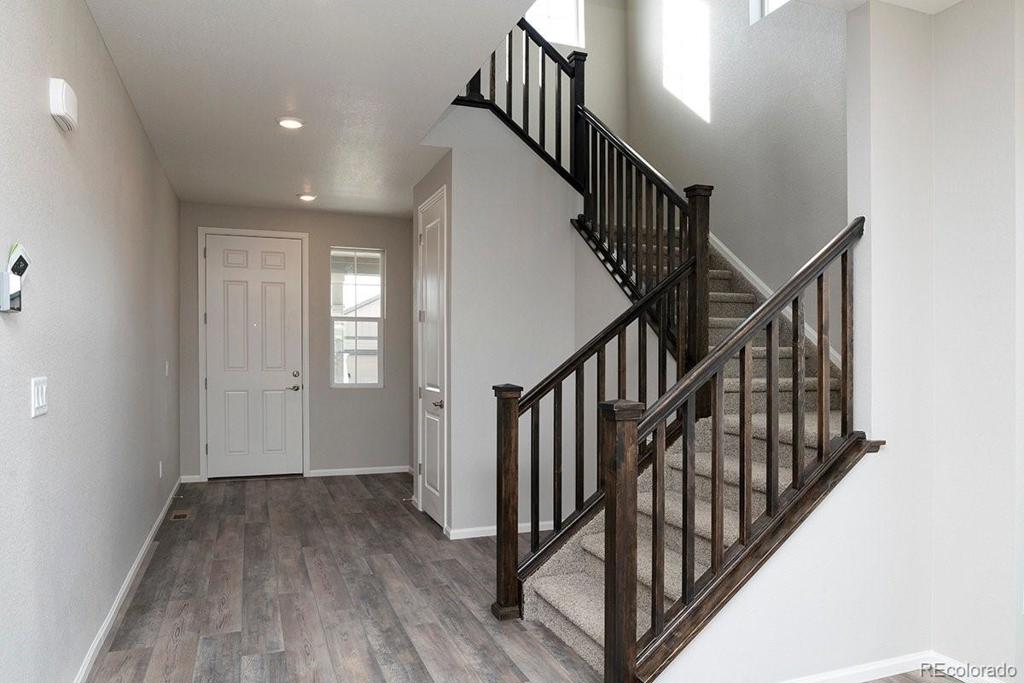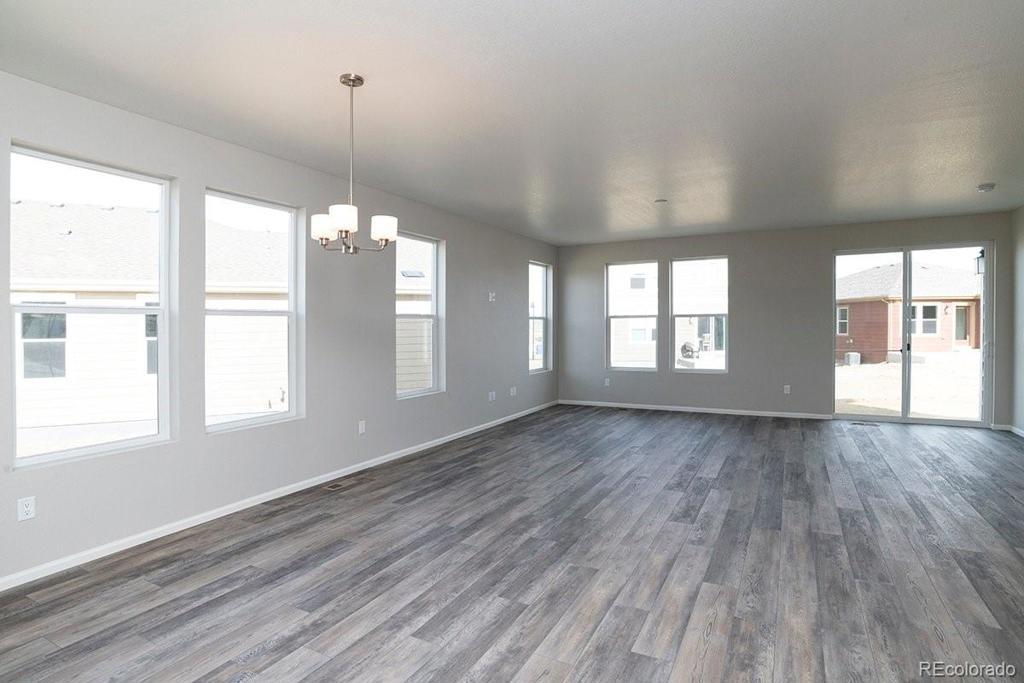2980 Pawnee Creek Drive
Loveland, CO 80538 — Larimer County — The Lakes At Centerra NeighborhoodResidential $466,000 Sold Listing# 4766452
5 beds 4 baths 2583.00 sqft Lot size: 8430.00 sqft 0.19 acres 2019 build
Updated: 10-16-2020 05:05pm
Property Description
This stunning home features plenty of space for all kinds of families. Beautiful home with great amenities and within STEAM school boundaries. This home has been enhanced with upgraded plank flooring and neutral carpeting in the bedrooms. The beautiful kitchen features a large island space, beautiful cabinets and Stainless Steel appliances. A total of 5 bedrooms and even an in-law suite! Expand your space with front and back patio space, perfect to relax and watch the sunset. And don't forget about the breathtaking views of the lake and the mountains as you walk around the community- you'll never forget it! We welcome you to discover KB Home at the Lakes at Centerra. A perfect place to call home. Move-in ready today.
Listing Details
- Property Type
- Residential
- Listing#
- 4766452
- Source
- REcolorado (Denver)
- Last Updated
- 10-16-2020 05:05pm
- Status
- Sold
- Status Conditions
- None Known
- Der PSF Total
- 180.41
- Off Market Date
- 09-02-2020 12:00am
Property Details
- Property Subtype
- Single Family Residence
- Sold Price
- $466,000
- Original Price
- $493,213
- List Price
- $466,000
- Location
- Loveland, CO 80538
- SqFT
- 2583.00
- Year Built
- 2019
- Acres
- 0.19
- Bedrooms
- 5
- Bathrooms
- 4
- Parking Count
- 1
- Levels
- Two
Map
Property Level and Sizes
- SqFt Lot
- 8430.00
- Lot Features
- Ceiling Fan(s), Entrance Foyer, In-Law Floor Plan, Kitchen Island, Master Suite, Open Floorplan, Pantry, Quartz Counters, Walk-In Closet(s), Wired for Data
- Lot Size
- 0.19
- Foundation Details
- Raised
Financial Details
- PSF Total
- $180.41
- PSF Finished
- $180.41
- PSF Above Grade
- $180.41
- Year Tax
- 2019
- Is this property managed by an HOA?
- Yes
- Primary HOA Management Type
- Professionally Managed
- Primary HOA Name
- DMB Community Life
- Primary HOA Phone Number
- 970-776-9028
- Primary HOA Website
- www.lakesatcenterra.com
- Primary HOA Amenities
- Clubhouse,Garden Area,Playground,Pond Seasonal,Pool,Trail(s)
- Primary HOA Fees
- 45.00
- Primary HOA Fees Frequency
- Monthly
- Primary HOA Fees Total Annual
- 540.00
Interior Details
- Interior Features
- Ceiling Fan(s), Entrance Foyer, In-Law Floor Plan, Kitchen Island, Master Suite, Open Floorplan, Pantry, Quartz Counters, Walk-In Closet(s), Wired for Data
- Appliances
- Convection Oven, Cooktop, Dishwasher, Disposal, Double Oven, Oven, Range Hood, Smart Appliances, Water Purifier
- Laundry Features
- In Unit
- Electric
- Central Air
- Flooring
- Carpet, Wood
- Cooling
- Central Air
- Heating
- Forced Air, Natural Gas
- Utilities
- Cable Available, Electricity Available, Internet Access (Wired), Natural Gas Available, Phone Available
Exterior Details
- Patio Porch Features
- Front Porch,Patio
- Lot View
- Lake, Mountain(s)
- Water
- Public
- Sewer
- Public Sewer
Room Details
# |
Type |
Dimensions |
L x W |
Level |
Description |
|---|---|---|---|---|---|
| 1 | Great Room | - |
- |
Main |
|
| 2 | Kitchen | - |
- |
Main |
|
| 3 | Bedroom | - |
- |
Main |
|
| 4 | Bathroom (Full) | - |
- |
Main |
|
| 5 | Bathroom (1/2) | - |
- |
Main |
|
| 6 | Master Bedroom | - |
- |
Upper |
|
| 7 | Master Bathroom (Full) | - |
- |
Upper |
|
| 8 | Bedroom | - |
- |
Upper |
|
| 9 | Bedroom | - |
- |
Upper |
|
| 10 | Bedroom | - |
- |
Upper |
|
| 11 | Bathroom (Full) | - |
- |
Upper |
|
| 12 | Laundry | - |
- |
Upper |
Garage & Parking
- Parking Spaces
- 1
- Parking Features
- Concrete
| Type | # of Spaces |
L x W |
Description |
|---|---|---|---|
| Garage (Attached) | 2 |
26.00 x 20.00 |
Extended two-car garage and fully insulated |
Exterior Construction
- Roof
- Composition
- Construction Materials
- Cement Siding
- Architectural Style
- Contemporary
- Window Features
- Double Pane Windows
- Security Features
- Carbon Monoxide Detector(s),Smoke Detector(s)
- Builder Name
- KB Home
- Builder Source
- Builder
Land Details
- PPA
- 2452631.58
- Road Surface Type
- Paved
Schools
- Elementary School
- High Plains
- Middle School
- High Plains
- High School
- Mountain View
Walk Score®
Listing Media
- Virtual Tour
- Click here to watch tour
Contact Agent
executed in 1.073 sec.









