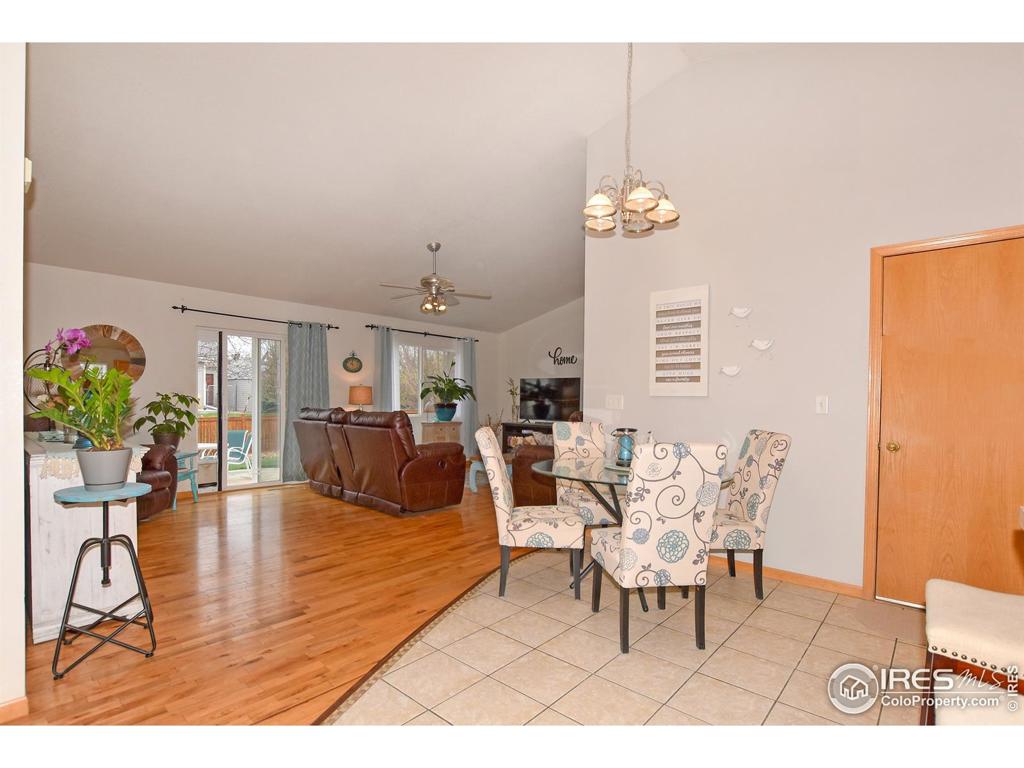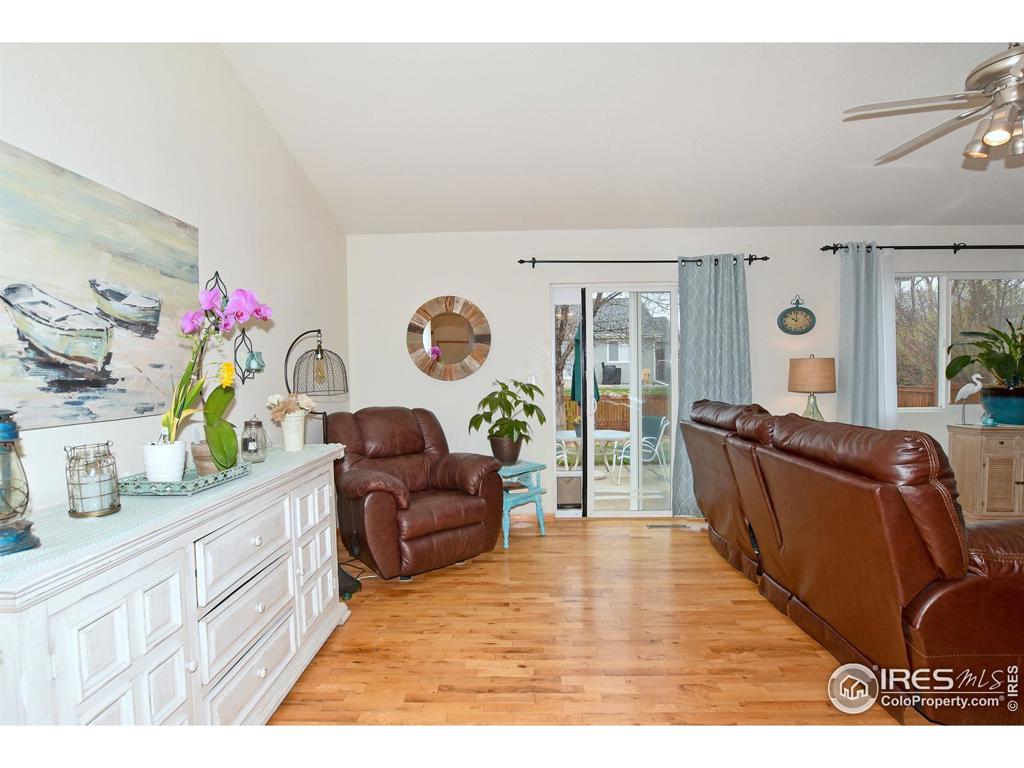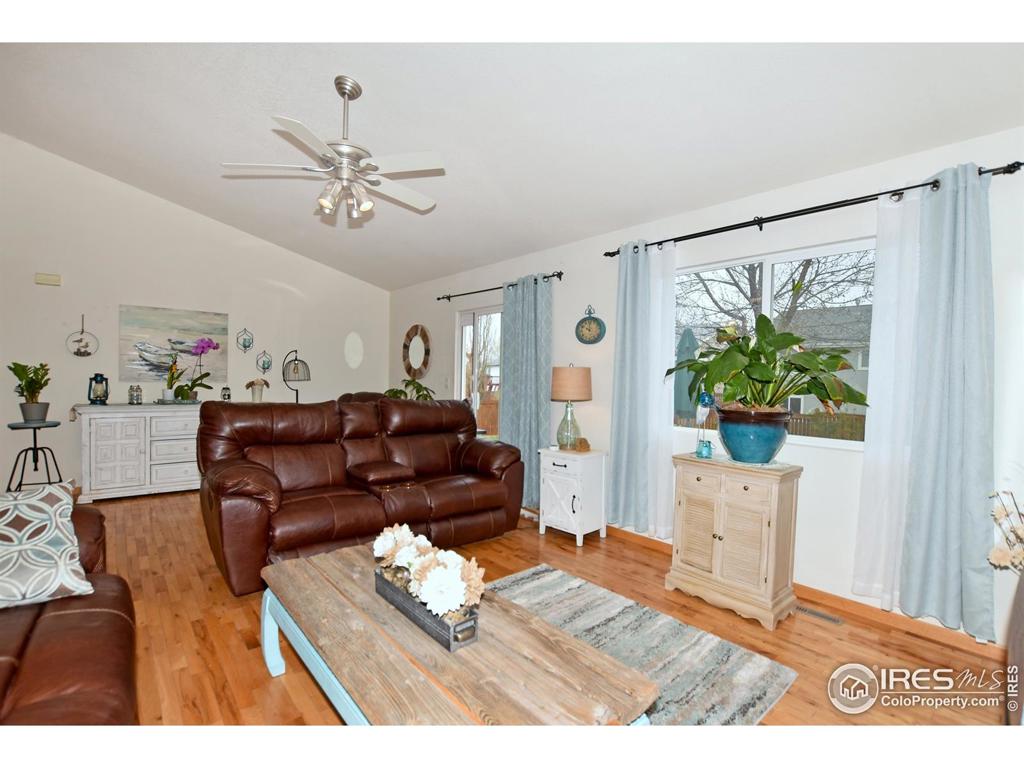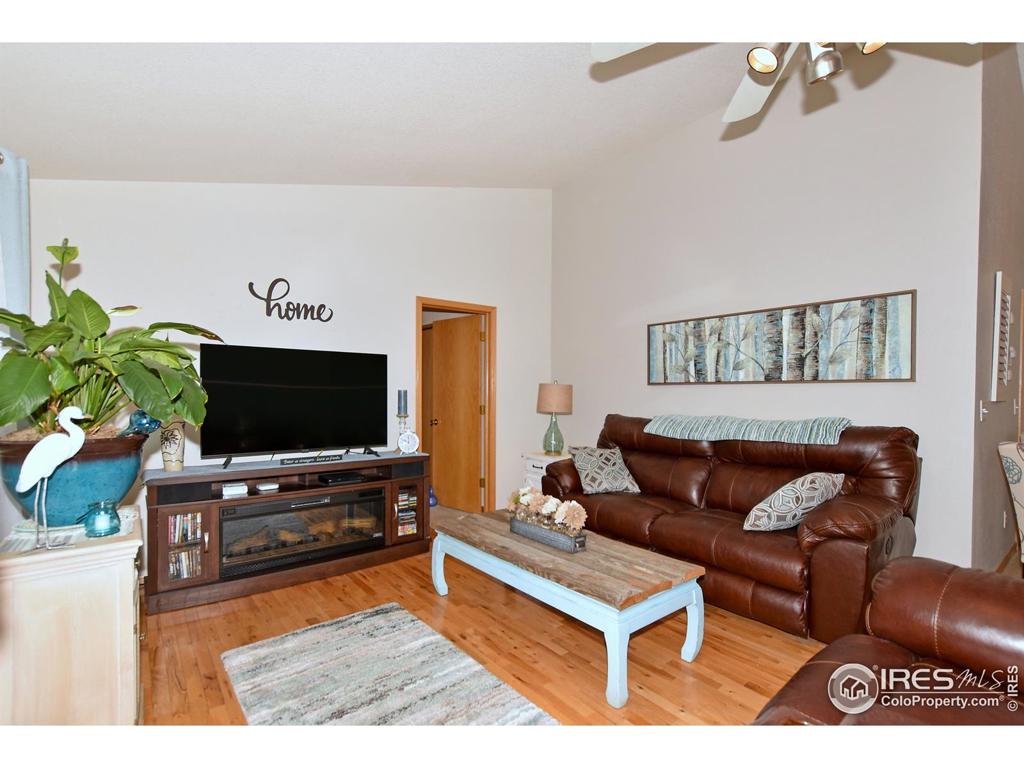4121 La Junta Drive
Loveland, CO 80538 — Larimer County — 8/1 NeighborhoodResidential $420,000 Sold Listing# IR938154
4 beds 2 baths 1393.00 sqft Lot size: 6777.00 sqft 0.16 acres 2000 build
Updated: 05-20-2021 04:40pm
Property Description
This adorable ranch style home features stainless appliances, AC w/ house humidifier, central vac, sprinklers and new paint on the exterior in 2020. This floor plan is open and spacious featuring 12' cathedral ceilings in the living/dining/kitchen plus 4 bedrooms with room to spread out. The exterior is just as special as the interior with a professionally landscaped backyard in 2020. Relax outside and enjoy the large patio and big shade tree! For extra storage, in addition to the 2 car garage, there is a crawl space that is perfect for all the extras. This home will not last long so call today for more info!
Listing Details
- Property Type
- Residential
- Listing#
- IR938154
- Source
- REcolorado (Denver)
- Last Updated
- 05-20-2021 04:40pm
- Status
- Sold
- Off Market Date
- 05-20-2021 12:00am
Property Details
- Property Subtype
- Single Family Residence
- Sold Price
- $420,000
- Original Price
- $375,000
- List Price
- $420,000
- Location
- Loveland, CO 80538
- SqFT
- 1393.00
- Year Built
- 2000
- Acres
- 0.16
- Bedrooms
- 4
- Bathrooms
- 2
- Parking Count
- 1
- Levels
- One
Map
Property Level and Sizes
- SqFt Lot
- 6777.00
- Lot Features
- Central Vacuum, No Stairs, Open Floorplan, Vaulted Ceiling(s)
- Lot Size
- 0.16
- Basement
- Crawl Space
Financial Details
- PSF Lot
- $61.97
- PSF Finished
- $301.51
- PSF Above Grade
- $301.51
- Previous Year Tax
- 1737.00
- Year Tax
- 2020
- Is this property managed by an HOA?
- Yes
- Primary HOA Fees
- 114.00
- Primary HOA Fees Frequency
- Quarterly
- Primary HOA Fees Total Annual
- 456.00
Interior Details
- Interior Features
- Central Vacuum, No Stairs, Open Floorplan, Vaulted Ceiling(s)
- Appliances
- Dishwasher, Disposal, Microwave, Oven, Refrigerator
- Laundry Features
- In Unit
- Electric
- Ceiling Fan(s), Central Air
- Flooring
- Vinyl
- Cooling
- Ceiling Fan(s), Central Air
- Heating
- Forced Air
- Utilities
- Electricity Available, Natural Gas Available
Exterior Details
- Patio Porch Features
- Patio
- Water
- Public
- Sewer
- Public Sewer
Garage & Parking
- Parking Spaces
- 1
Exterior Construction
- Roof
- Composition
- Construction Materials
- Brick, Wood Frame
- Architectural Style
- Contemporary
- Window Features
- Double Pane Windows
- Security Features
- Smoke Detector
- Builder Source
- Assessor
Land Details
- PPA
- 2625000.00
- Road Frontage Type
- Public Road
- Road Surface Type
- Paved
Schools
- Elementary School
- Ponderosa
- Middle School
- Lucile Erwin
- High School
- Loveland
Walk Score®
Contact Agent
executed in 0.980 sec.









