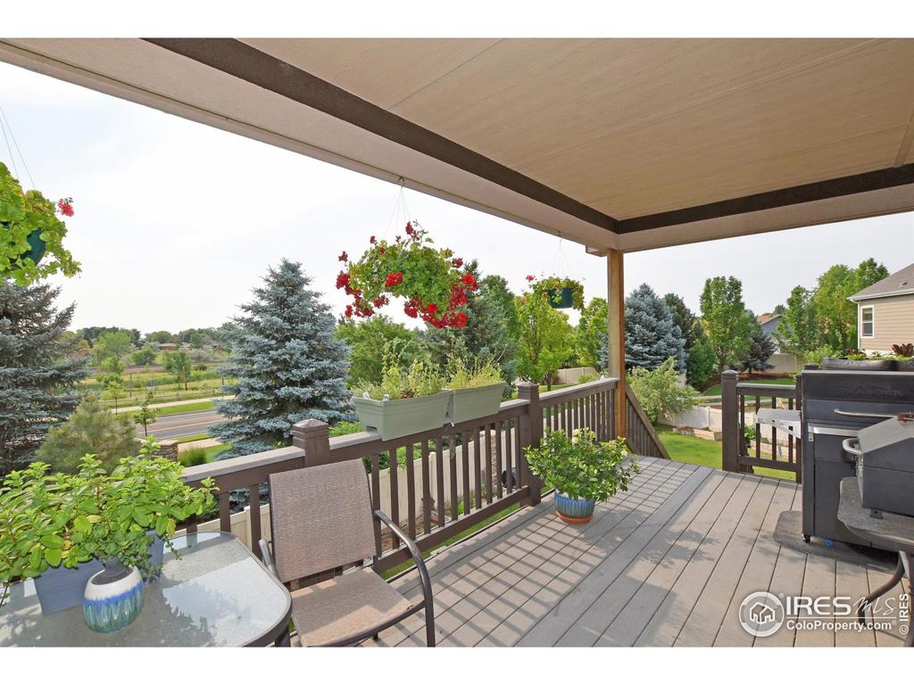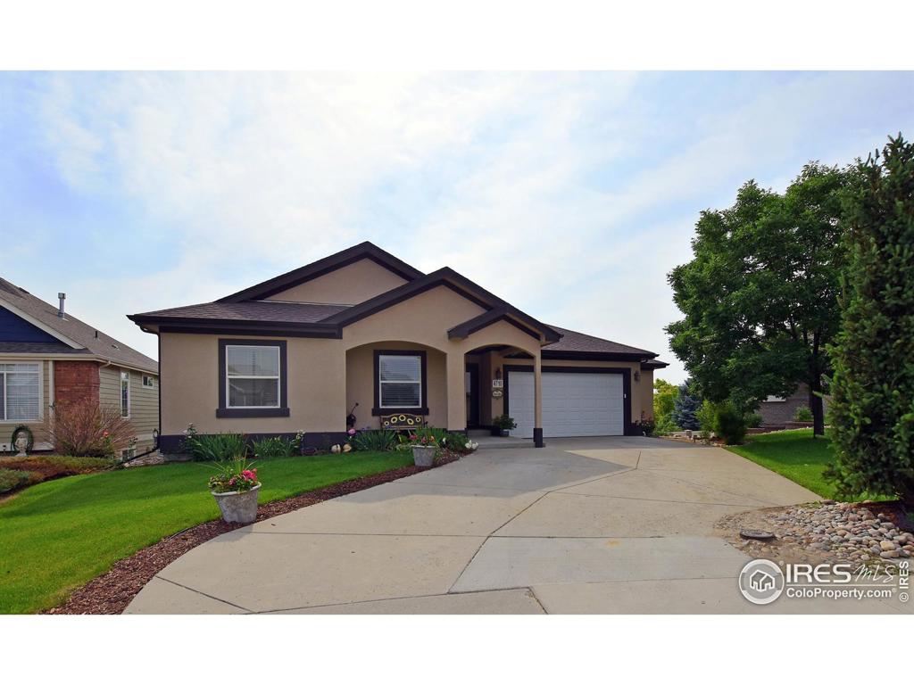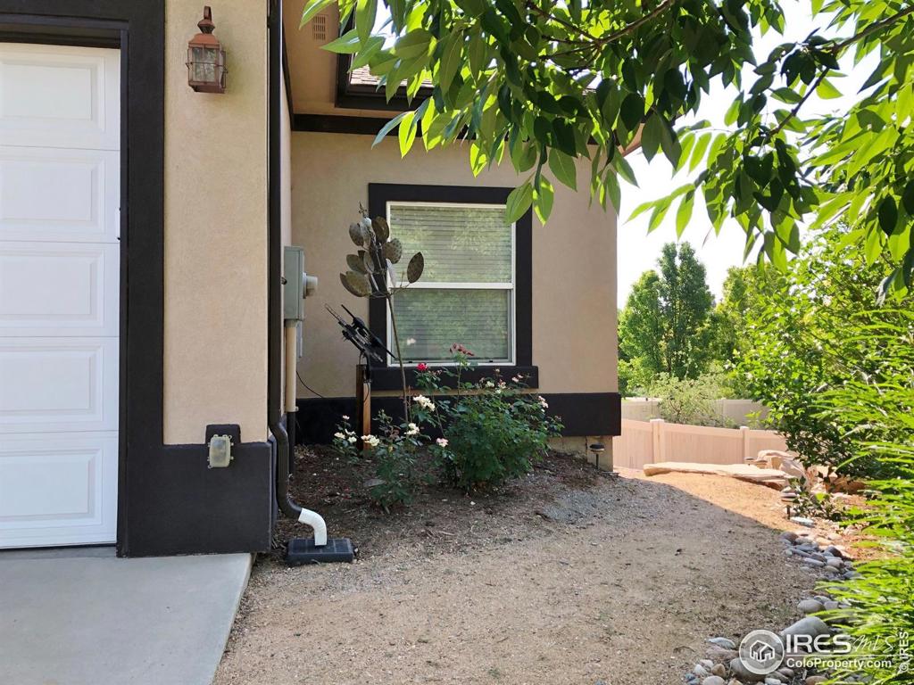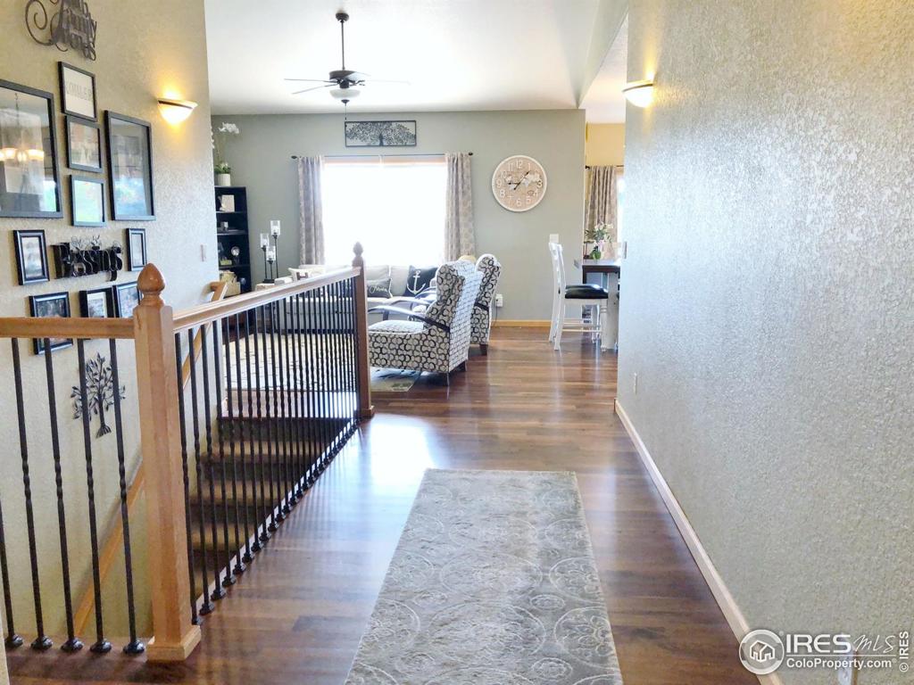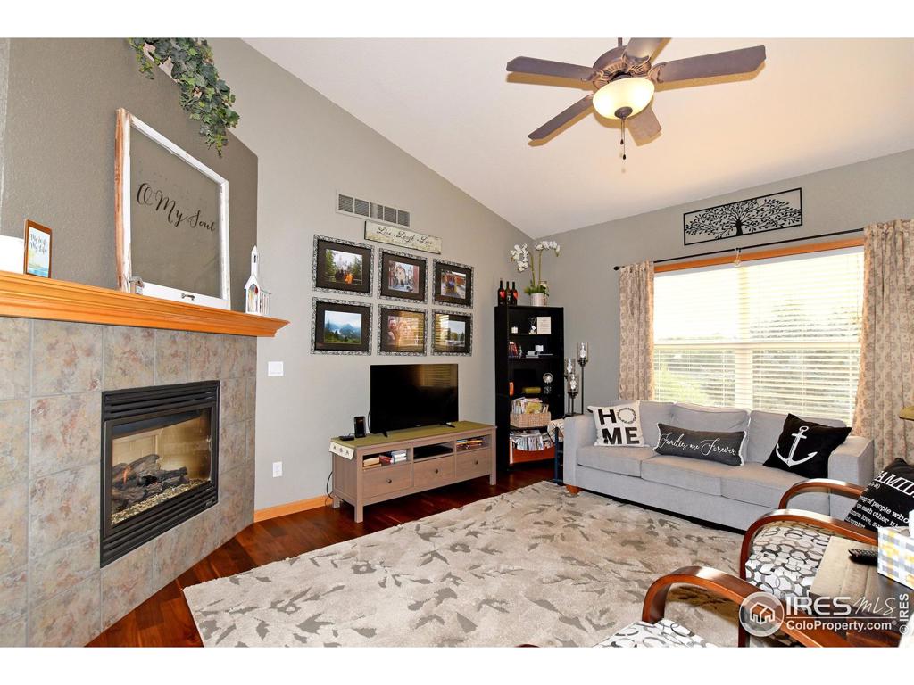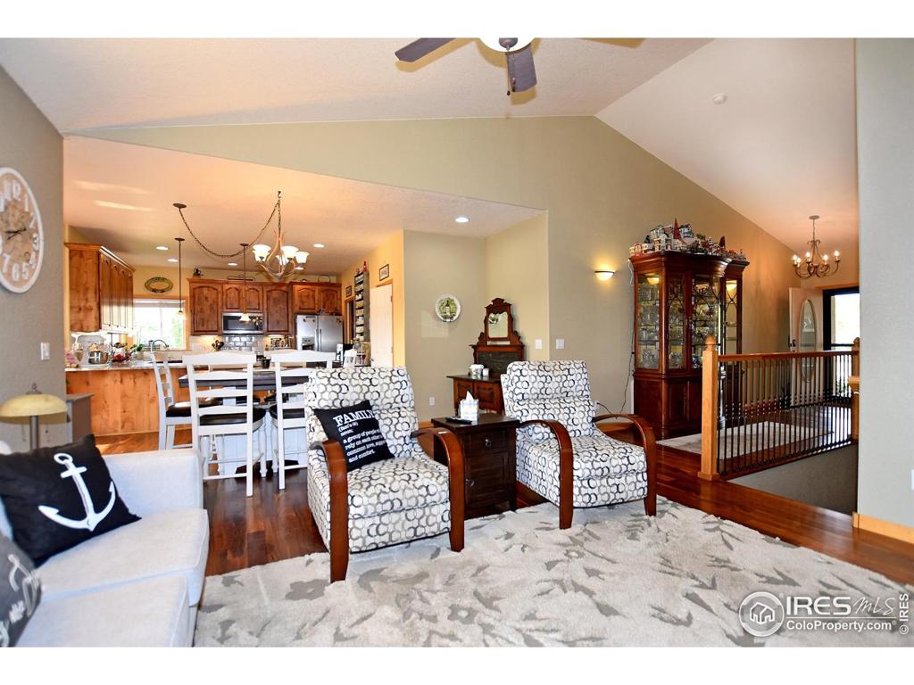4710 Mimosa Street
Loveland, CO 80538 — Larimer County — Alford NeighborhoodResidential $642,000 Sold Listing# IR945659
4 beds 4 baths 3528.00 sqft Lot size: 8453.00 sqft 0.19 acres 2005 build
Updated: 09-29-2022 05:20am
Property Description
No more showings at this time. Ranch with Finished Walk-Out Basement in NW Loveland. AMAZING backyard and open view from the covered deck to greenbelt and no close neighbors beyond! NO METRO DISTRICT! Main Floor Living with open floor plan. Walnut hardwood floors, granite counters in kitchen. 650 sf HUGE Garage with 2 car door and 3rd Bay on the side. Basement wet bar, living, bedroom and bath. Provides private space for multi-generational living or guests and opens to Patio expansive yard. Quick Closing Possible!
Listing Details
- Property Type
- Residential
- Listing#
- IR945659
- Source
- REcolorado (Denver)
- Last Updated
- 09-29-2022 05:20am
- Status
- Sold
- Off Market Date
- 09-29-2021 12:00am
Property Details
- Property Subtype
- Single Family Residence
- Sold Price
- $642,000
- Original Price
- $650,000
- List Price
- $642,000
- Location
- Loveland, CO 80538
- SqFT
- 3528.00
- Year Built
- 2005
- Acres
- 0.19
- Bedrooms
- 4
- Bathrooms
- 4
- Parking Count
- 1
- Levels
- One
Map
Property Level and Sizes
- SqFt Lot
- 8453.00
- Lot Features
- Eat-in Kitchen, Five Piece Bath, In-Law Floor Plan, Open Floorplan, Pantry, Smart Thermostat, Vaulted Ceiling(s), Wet Bar
- Lot Size
- 0.19
- Basement
- Full,Walk-Out Access
Financial Details
- PSF Lot
- $75.95
- PSF Finished
- $202.78
- PSF Above Grade
- $363.95
- Previous Year Tax
- 2445.00
- Year Tax
- 2020
- Is this property managed by an HOA?
- Yes
- Primary HOA Name
- Alford Meadows
- Primary HOA Phone Number
- 970-237-6971
- Primary HOA Website
- http://www.trademarkpmg.com
- Primary HOA Amenities
- Park,Playground,Pool
- Primary HOA Fees Included
- Capital Reserves
- Primary HOA Fees
- 690.00
- Primary HOA Fees Frequency
- Annually
- Primary HOA Fees Total Annual
- 690.00
Interior Details
- Interior Features
- Eat-in Kitchen, Five Piece Bath, In-Law Floor Plan, Open Floorplan, Pantry, Smart Thermostat, Vaulted Ceiling(s), Wet Bar
- Appliances
- Bar Fridge, Dishwasher, Disposal, Humidifier, Microwave, Refrigerator
- Laundry Features
- In Unit
- Electric
- Ceiling Fan(s), Central Air
- Flooring
- Tile, Wood
- Cooling
- Ceiling Fan(s), Central Air
- Heating
- Forced Air
- Fireplaces Features
- Gas,Living Room
- Utilities
- Cable Available, Electricity Available, Internet Access (Wired), Natural Gas Available
Exterior Details
- Patio Porch Features
- Deck,Patio
- Water
- Public
- Sewer
- Public Sewer
Garage & Parking
- Parking Spaces
- 1
- Parking Features
- Oversized
Exterior Construction
- Roof
- Composition
- Construction Materials
- Stucco
- Architectural Style
- Contemporary
- Window Features
- Double Pane Windows, Window Coverings
- Security Features
- Fire Alarm,Smoke Detector
- Builder Source
- Assessor
Land Details
- PPA
- 3378947.37
Schools
- Elementary School
- Laurene Edmondson
- Middle School
- Lucile Erwin
- High School
- Loveland
Walk Score®
Contact Agent
executed in 1.137 sec.




