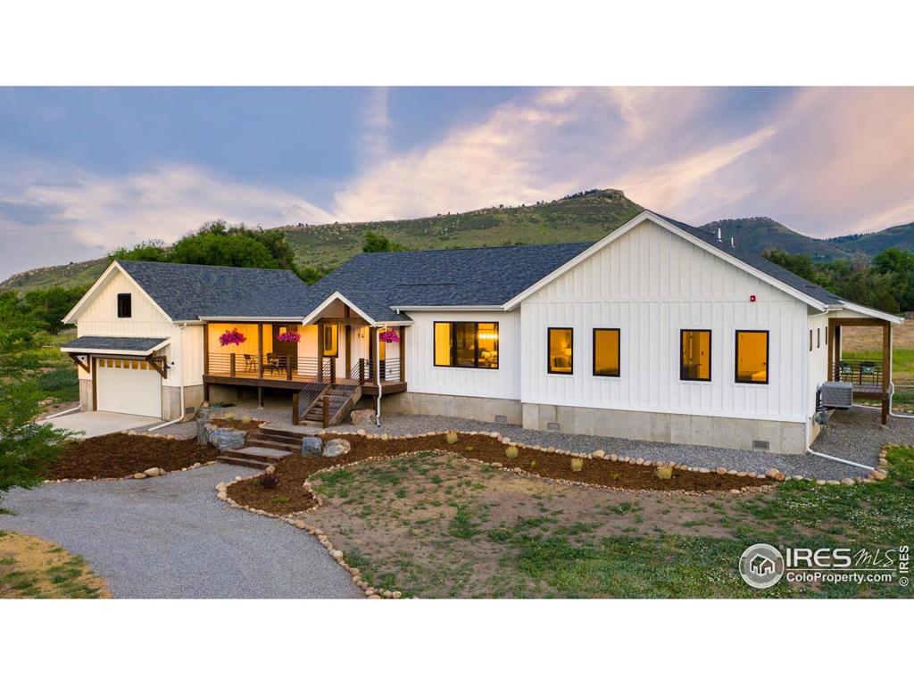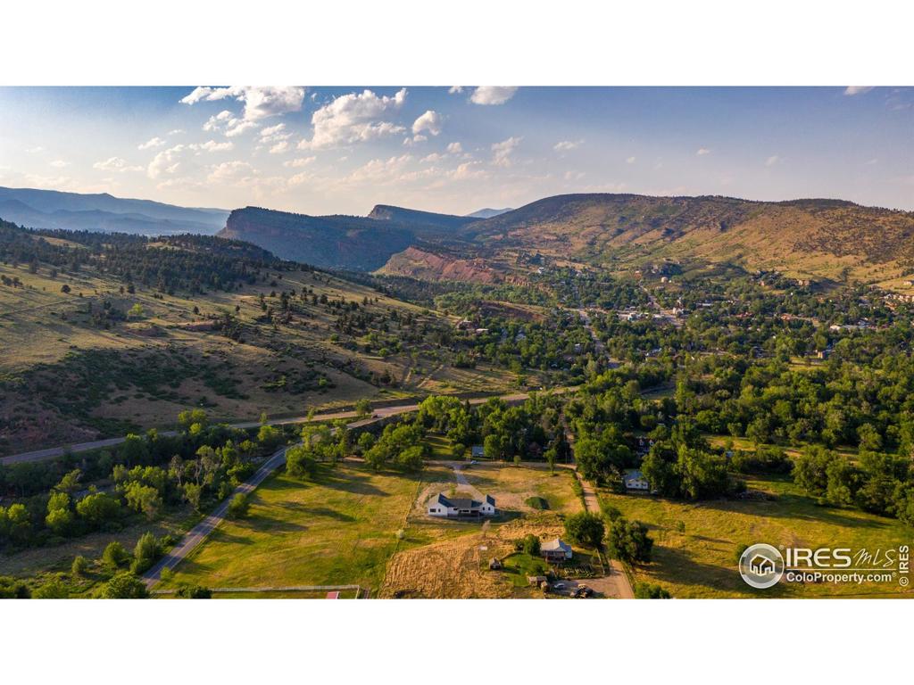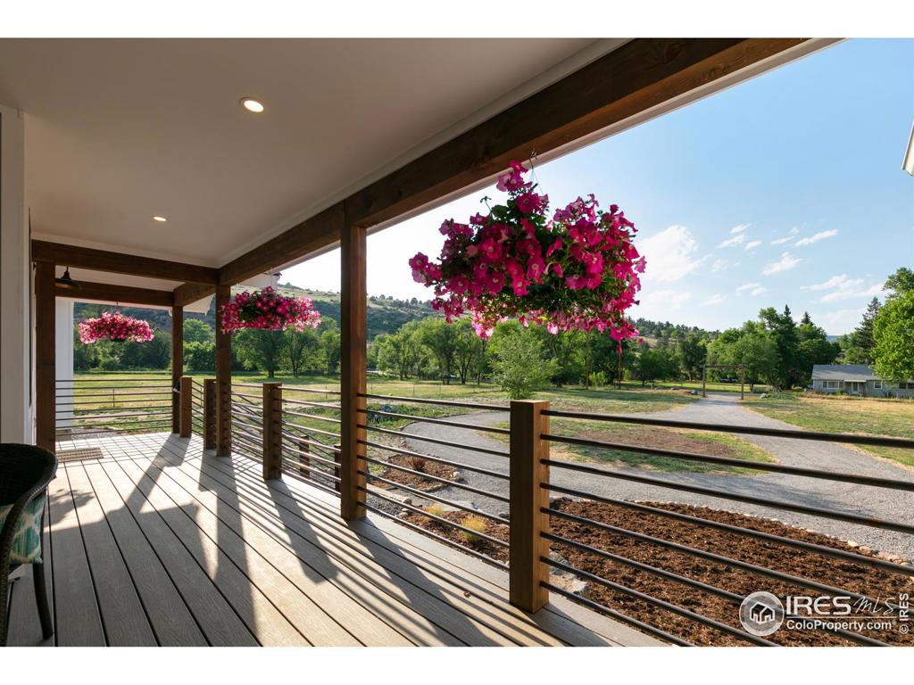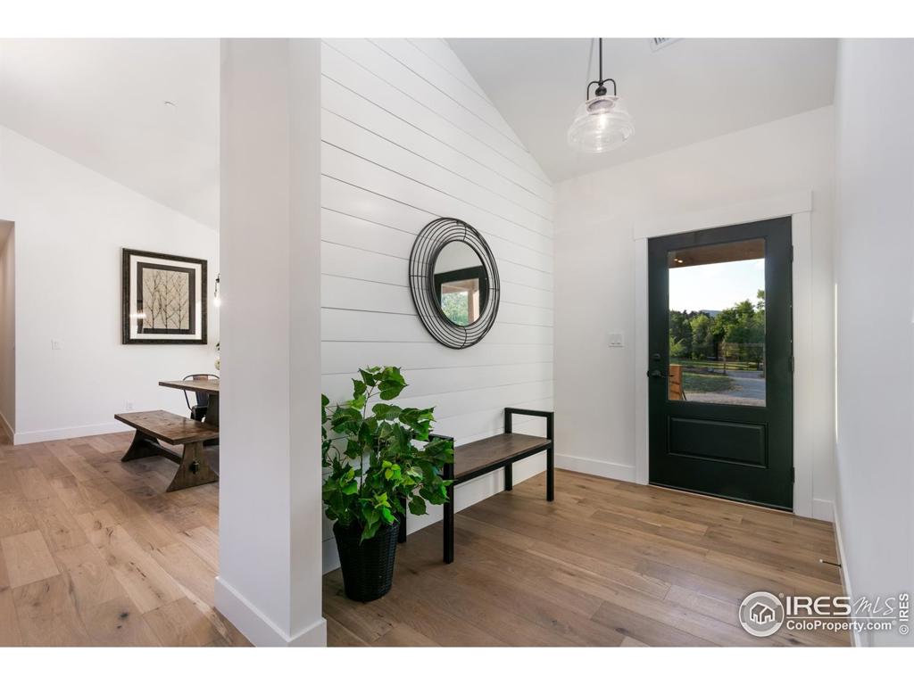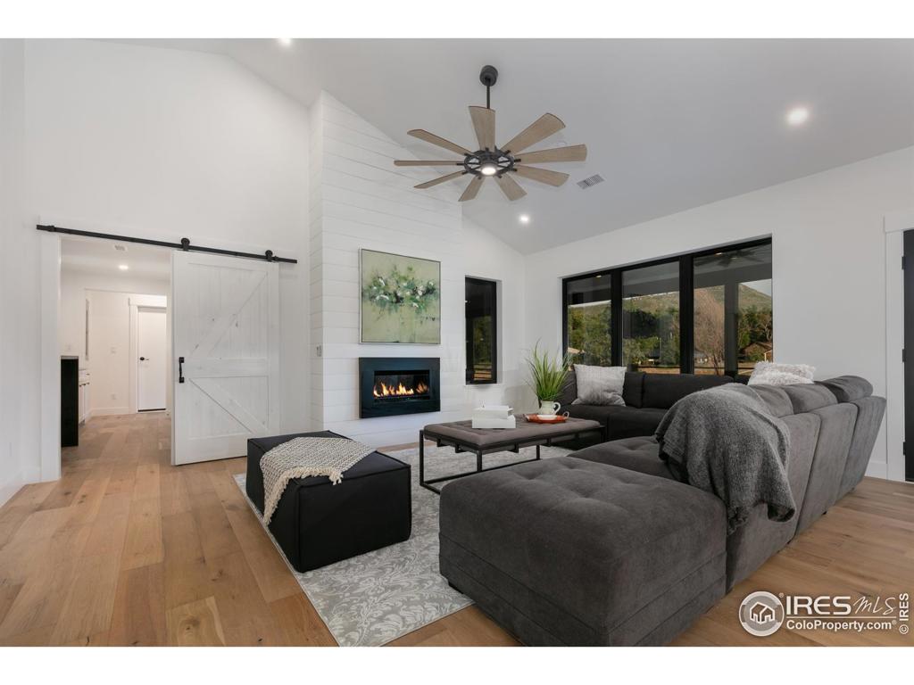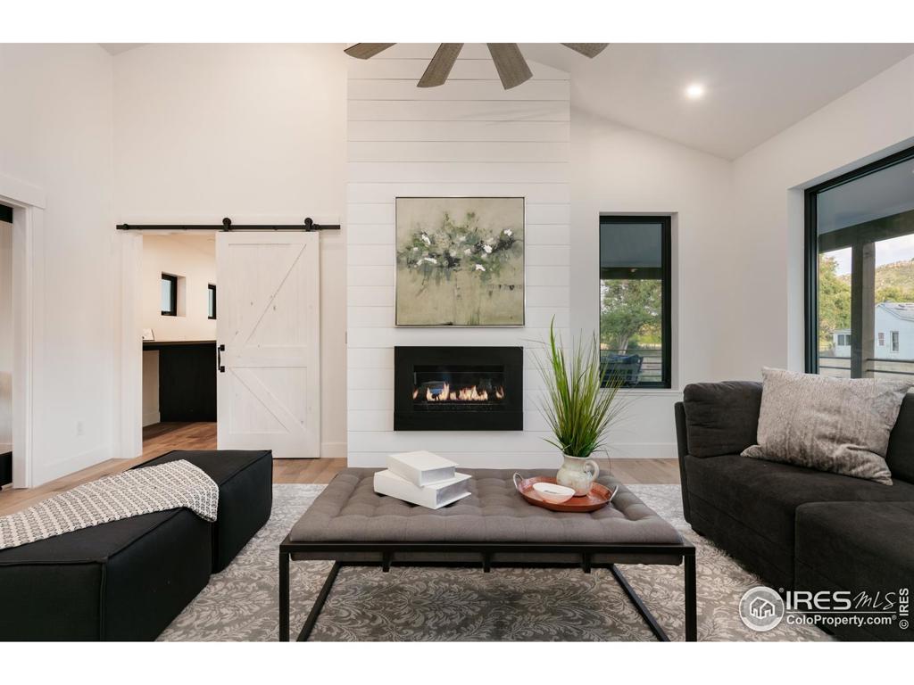74 County Road 69
Lyons, CO 80540 — Boulder County — Tumblesons NeighborhoodResidential $1,137,500 Sold Listing# IR915585
3 beds 4 baths 2316.00 sqft Lot size: 81022.00 sqft 1.86 acres 2019 build
Updated: 07-20-2021 05:41am
Property Description
Elegant and rare opportunity in Lyons. Newly constructed, custom modern farmhouse on nearly 2 acres just steps to downtown. Impeccably designed with high quality construction and high-end finishes. The photos are beautiful but they don't do this home and setting justice. You have to see it. The interior is open, light and airy with touches of sophistication in every detail. The main bedroom enjoys views of the surrounding foothills and the neighbor's grazing horses. Two additional bedrooms plus an office provide plenty of space and flexibility. 690 SF of large covered porches create ideal outdoor entertaining spaces that easily flow off the interior living room. The land is flat, useable and ready for your personal landscaping touches. Walk to school, Lyons beautiful parks, the river or downtown for dinner or to hear live music. But when you come home, you'll feel like you're in your own private country sanctuary. Bring your horses and pets! Modern farmhouse design, painted wood shipl
Listing Details
- Property Type
- Residential
- Listing#
- IR915585
- Source
- REcolorado (Denver)
- Last Updated
- 07-20-2021 05:41am
- Status
- Sold
- Off Market Date
- 07-20-2020 12:00am
Property Details
- Property Subtype
- Single Family Residence
- Sold Price
- $1,137,500
- Original Price
- $1,175,000
- List Price
- $1,137,500
- Location
- Lyons, CO 80540
- SqFT
- 2316.00
- Year Built
- 2019
- Acres
- 1.86
- Bedrooms
- 3
- Bathrooms
- 4
- Parking Count
- 1
- Levels
- One
Map
Property Level and Sizes
- SqFt Lot
- 81022.00
- Lot Features
- Eat-in Kitchen, Five Piece Bath, Kitchen Island, Open Floorplan, Pantry, Vaulted Ceiling(s), Walk-In Closet(s)
- Lot Size
- 1.86
- Basement
- None
Financial Details
- PSF Lot
- $14.04
- PSF Finished
- $491.15
- PSF Above Grade
- $491.15
- Previous Year Tax
- 4866.94
- Year Tax
- 2019
- Is this property managed by an HOA?
- No
- Primary HOA Fees
- 0.00
Interior Details
- Interior Features
- Eat-in Kitchen, Five Piece Bath, Kitchen Island, Open Floorplan, Pantry, Vaulted Ceiling(s), Walk-In Closet(s)
- Appliances
- Dishwasher, Disposal, Microwave, Oven, Refrigerator, Self Cleaning Oven
- Laundry Features
- In Unit
- Electric
- Ceiling Fan(s), Central Air
- Flooring
- Wood
- Cooling
- Ceiling Fan(s), Central Air
- Heating
- Forced Air
- Fireplaces Features
- Living Room
- Utilities
- Electricity Available, Natural Gas Available
Exterior Details
- Features
- Balcony
- Patio Porch Features
- Deck
- Lot View
- Mountain(s)
- Water
- Well
- Sewer
- Septic Tank
Garage & Parking
- Parking Spaces
- 1
- Parking Features
- Oversized, RV Access/Parking
Exterior Construction
- Roof
- Composition
- Construction Materials
- Wood Frame
- Architectural Style
- Rustic Contemporary
- Exterior Features
- Balcony
- Window Features
- Double Pane Windows
- Security Features
- Fire Sprinkler System,Smoke Detector
- Builder Source
- Plans
Land Details
- PPA
- 611559.14
- Road Frontage Type
- Public Road
- Road Responsibility
- Public Maintained Road
- Road Surface Type
- Dirt, Paved
Schools
- Elementary School
- Lyons
- Middle School
- Lyons
- High School
- Lyons
Walk Score®
Contact Agent
executed in 1.141 sec.




