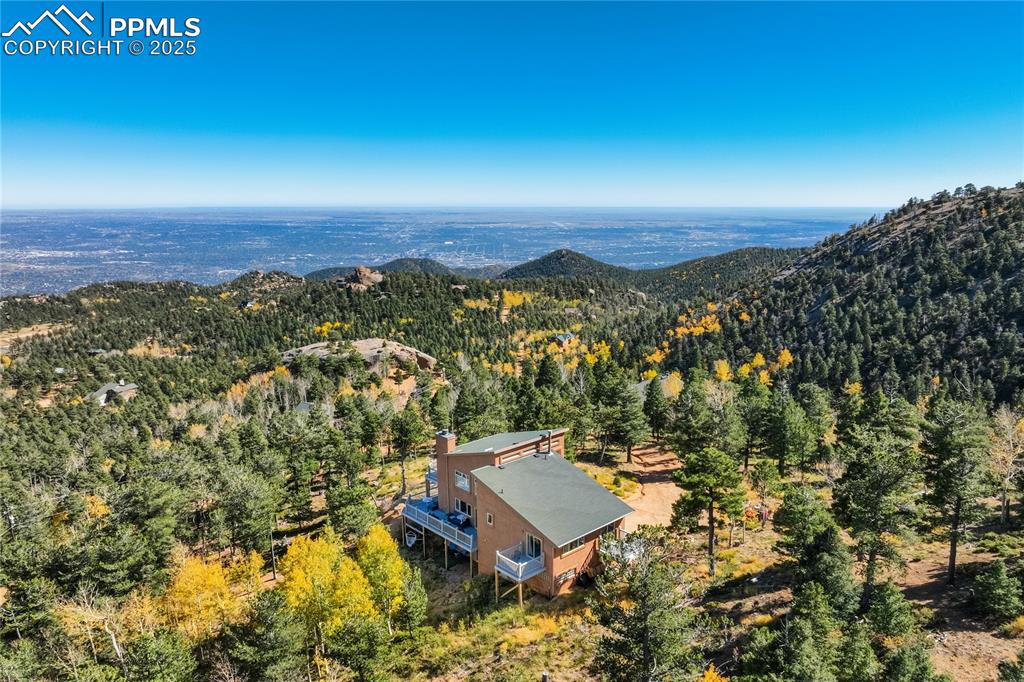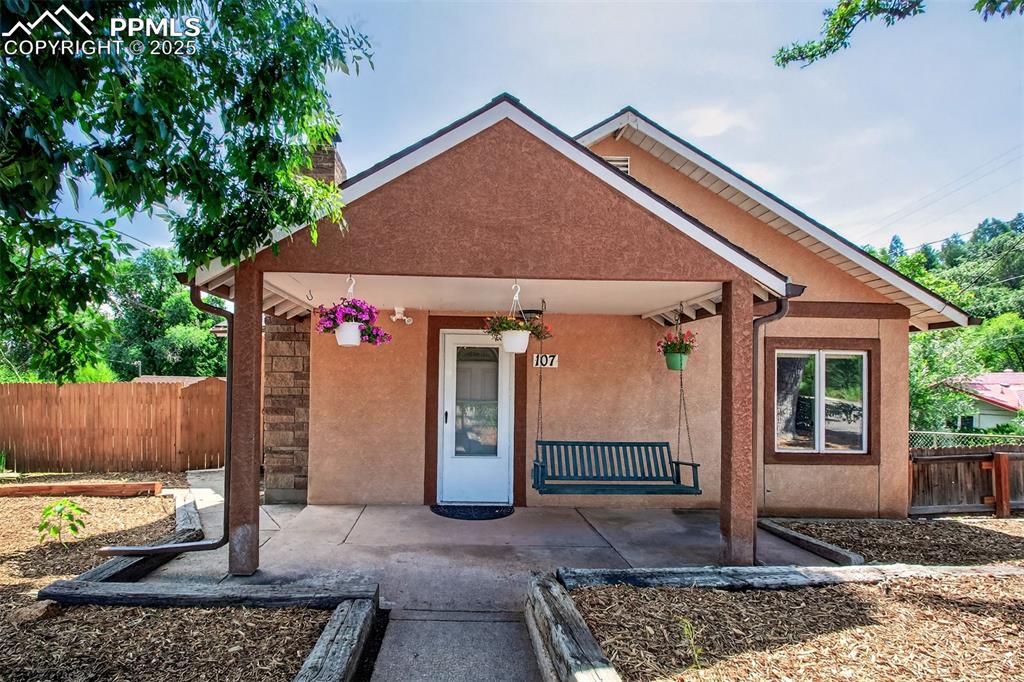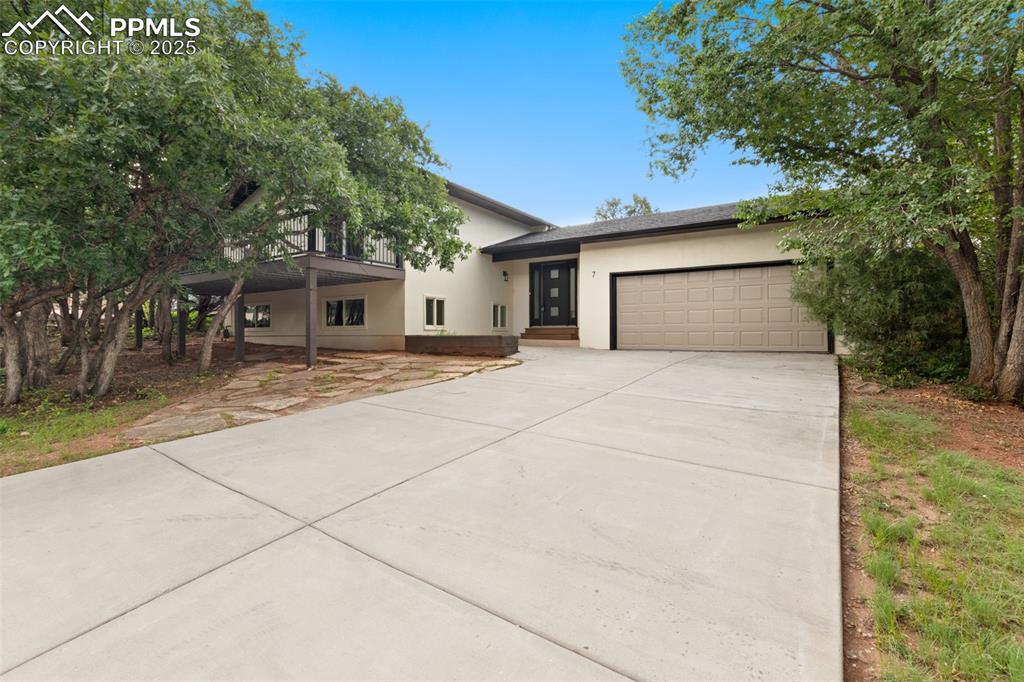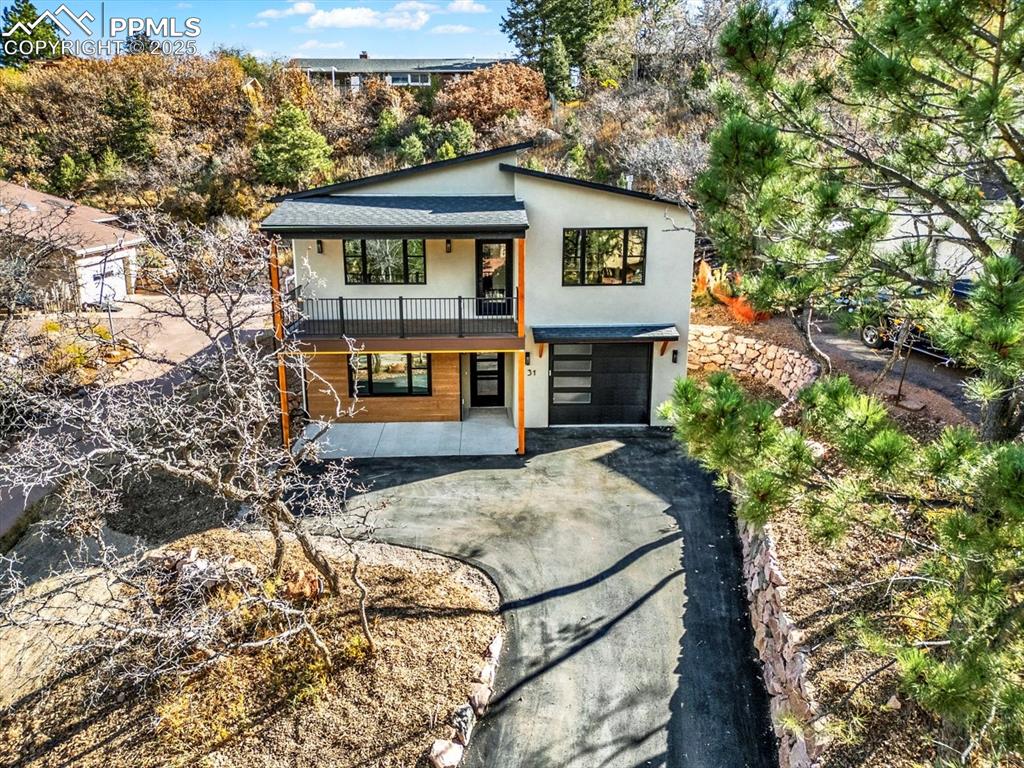5880 Derby Rock Loop
Manitou Springs, CO 80829 — El Paso County — Crystal Park NeighborhoodResidential $769,999 Expired Listing# 9386404
4 beds 4 baths 2337.00 sqft Lot size: 30492.00 sqft 0.70 acres 2000 build
Updated: 08-27-2024 06:11am
Property Description
Welcome to premier mountain living in the gated community of Crystal Park!!! This custom home boasts 4 bedrooms (plus office), 4 bathrooms and a 2 car garage with ample storage/work room! When you get out of your car you hear the creek flowing in the back yard. As you enter the home you are greeting w/ vaulted, beamed ceilings, tons of natural light through the many windows and tile flooring, all w/ an open concept main level! This level includes the kitchen, living room, dining room, primary bedroom/bath and a half bathroom! In the kitchen, you'll notice the black granite counter tops, gas stove, walk in pantry, all tied together w/ custom cabinetry w/ pullouts and custom cabinet pulls! Off the kitchen there is a dining room and conveniently located half bathroom. The grand living room has a wood burning fireplace w/ a custom stone hearth that reaches up to the ceiling and a walk out to the back deck! Deck has 2 levels and plenty of entertaining space overlooking the creek, aspens/pines and surrounding mountains! The spacious main level Primary Bedroom boasts a walk out to the deck, an en suite full bathroom w/ a large walk-in closet and jetted soaking tub!!! Next, we head to the upper level via the natural wood stairs where you are greeted by the loft w/ views of the whole main floor along with amazing views out of the many large windows! Additionally there are 2 bedrooms both carpeted w/ walk-in closets and adjoined by a Jack and Jill full bathroom! Now, to the lower level of the home. As you walk down the stairs you'll see a utility room to the left which doubles as a work out room for the current owners. From there is a large full bathroom w/ tile floors. The laundry room is also on the lower level located near bedroom 4! Bedroom 4 has a walk in closet and a walk out to a covered patio then to the deck which overlooks the creek! Lastly, lower level has an office w/ a walk out to the covered patio and a 2 car garage which is attached to a storage/work room!
Listing Details
- Property Type
- Residential
- Listing#
- 9386404
- Source
- REcolorado (Denver)
- Last Updated
- 08-27-2024 06:11am
- Status
- Expired
- Off Market Date
- 08-26-2024 12:00am
Property Details
- Property Subtype
- Single Family Residence
- Sold Price
- $769,999
- Original Price
- $774,999
- Location
- Manitou Springs, CO 80829
- SqFT
- 2337.00
- Year Built
- 2000
- Acres
- 0.70
- Bedrooms
- 4
- Bathrooms
- 4
- Levels
- Two
Map
Property Level and Sizes
- SqFt Lot
- 30492.00
- Lot Features
- Ceiling Fan(s), Granite Counters, High Ceilings, Jack & Jill Bathroom, Pantry, Radon Mitigation System, Walk-In Closet(s)
- Lot Size
- 0.70
- Basement
- Full
Financial Details
- Previous Year Tax
- 1764.00
- Year Tax
- 2022
- Is this property managed by an HOA?
- Yes
- Primary HOA Name
- Crystal Park HOA
- Primary HOA Phone Number
- 719-685-9729
- Primary HOA Amenities
- Clubhouse, Gated, Park, Playground, Pond Seasonal, Pool, Security, Tennis Court(s), Trail(s)
- Primary HOA Fees Included
- Maintenance Grounds, On-Site Check In, Recycling, Road Maintenance, Security, Snow Removal, Trash
- Primary HOA Fees
- 250.00
- Primary HOA Fees Frequency
- Monthly
Interior Details
- Interior Features
- Ceiling Fan(s), Granite Counters, High Ceilings, Jack & Jill Bathroom, Pantry, Radon Mitigation System, Walk-In Closet(s)
- Appliances
- Dishwasher, Disposal, Microwave, Oven, Range Hood, Refrigerator, Self Cleaning Oven, Trash Compactor
- Laundry Features
- Laundry Closet
- Electric
- None
- Flooring
- Carpet, Tile, Wood
- Cooling
- None
- Heating
- Forced Air
- Fireplaces Features
- Living Room, Wood Burning
- Utilities
- Electricity Available, Phone Available, Propane
Exterior Details
- Features
- Dog Run
- Lot View
- Mountain(s)
- Water
- Well
- Sewer
- Septic Tank
Garage & Parking
Exterior Construction
- Roof
- Architecural Shingle
- Construction Materials
- Frame
- Exterior Features
- Dog Run
- Security Features
- Radon Detector
- Builder Source
- Public Records
Land Details
- PPA
- 0.00
- Road Frontage Type
- Private Road
- Road Surface Type
- Gravel
- Sewer Fee
- 0.00
Schools
- Elementary School
- Manitou Springs
- Middle School
- Manitou Springs
- High School
- Manitou Springs
Walk Score®
Listing Media
- Virtual Tour
- Click here to watch tour
Contact Agent
executed in 0.789 sec.













