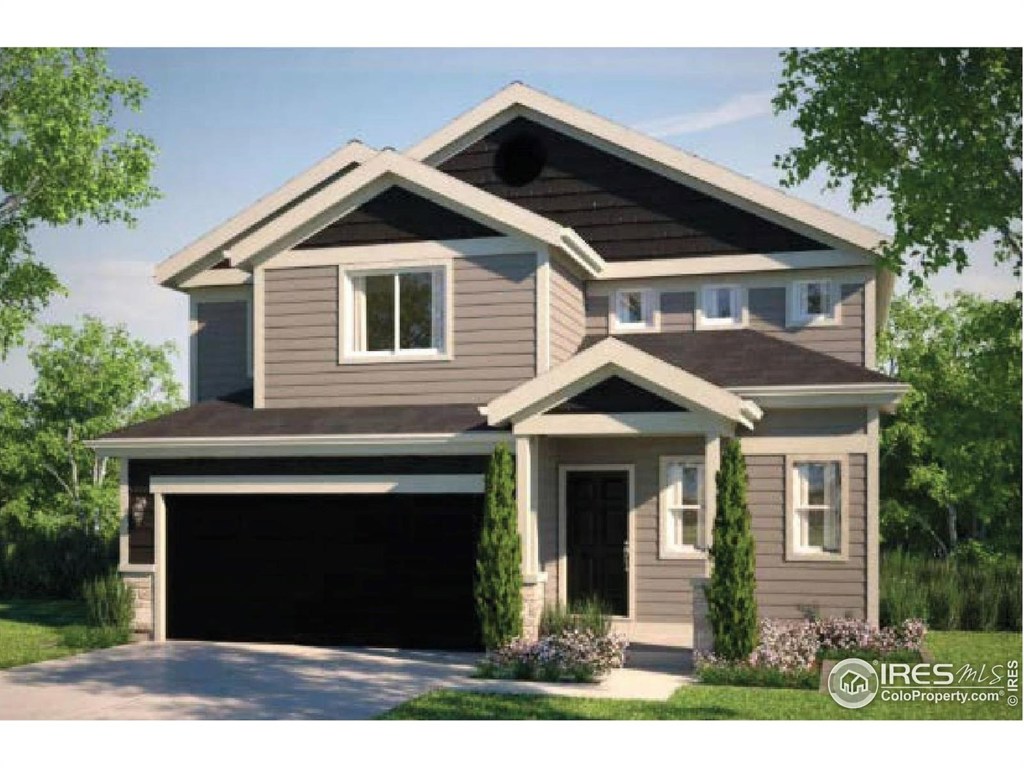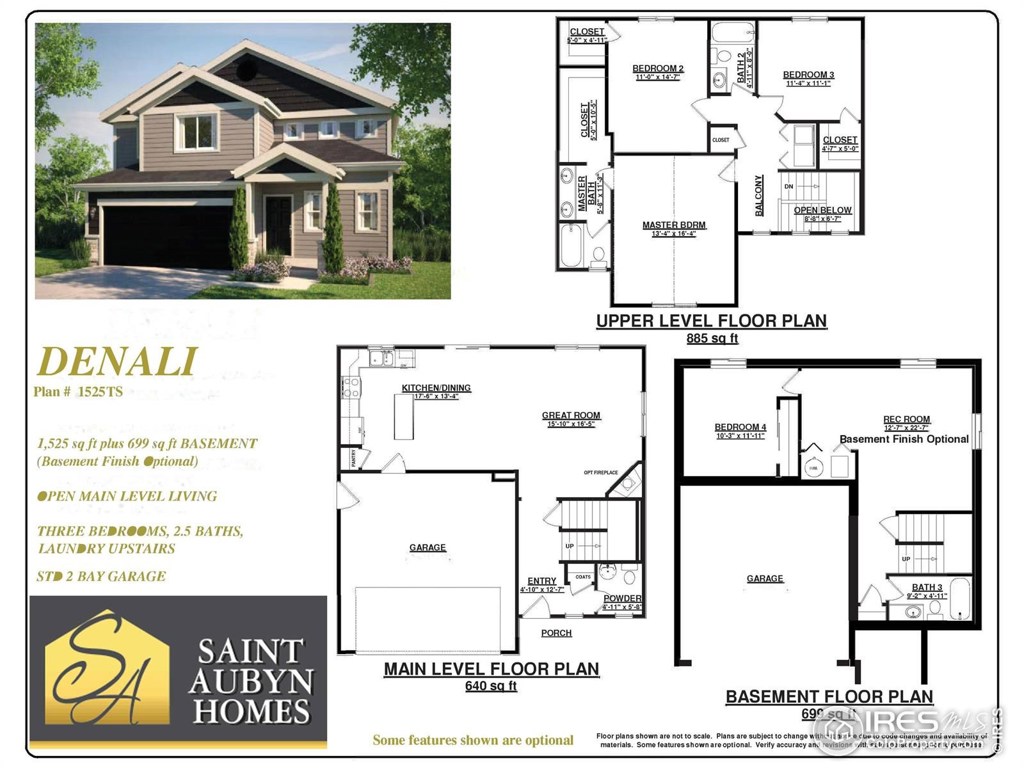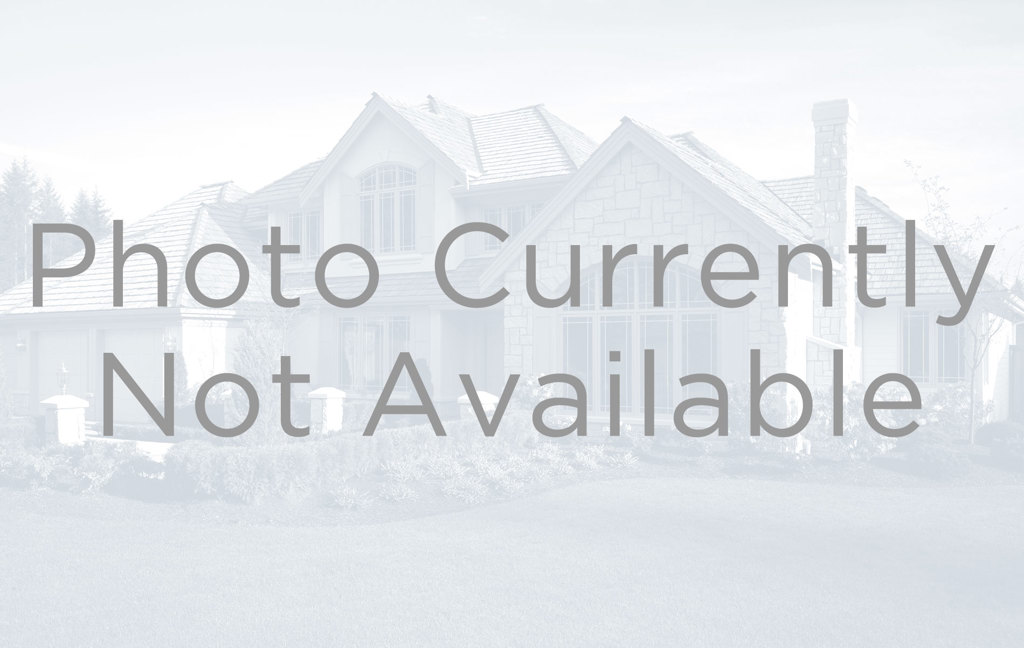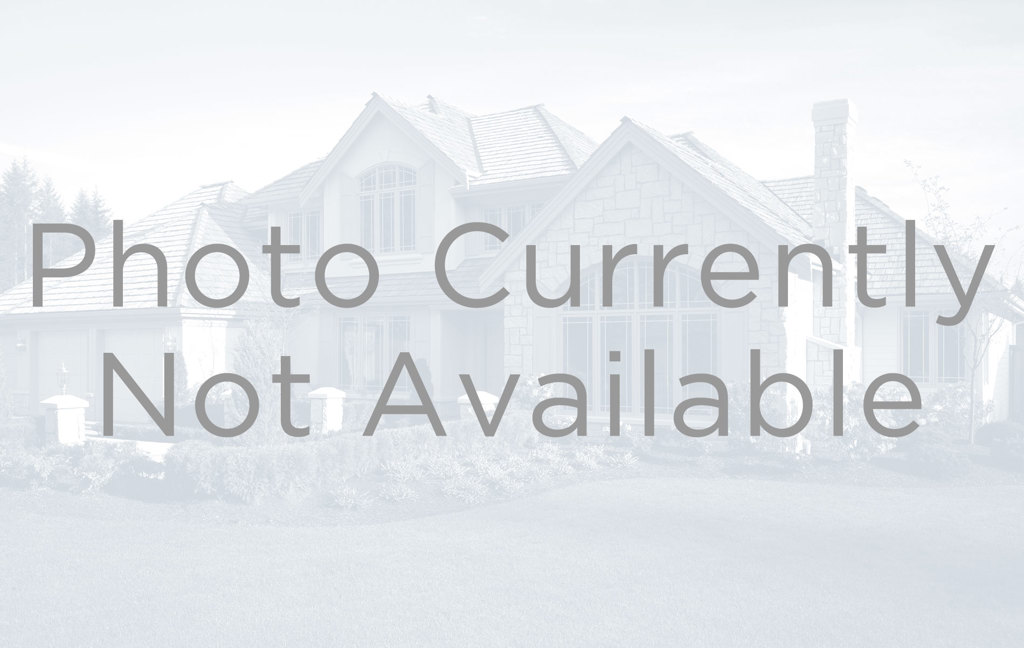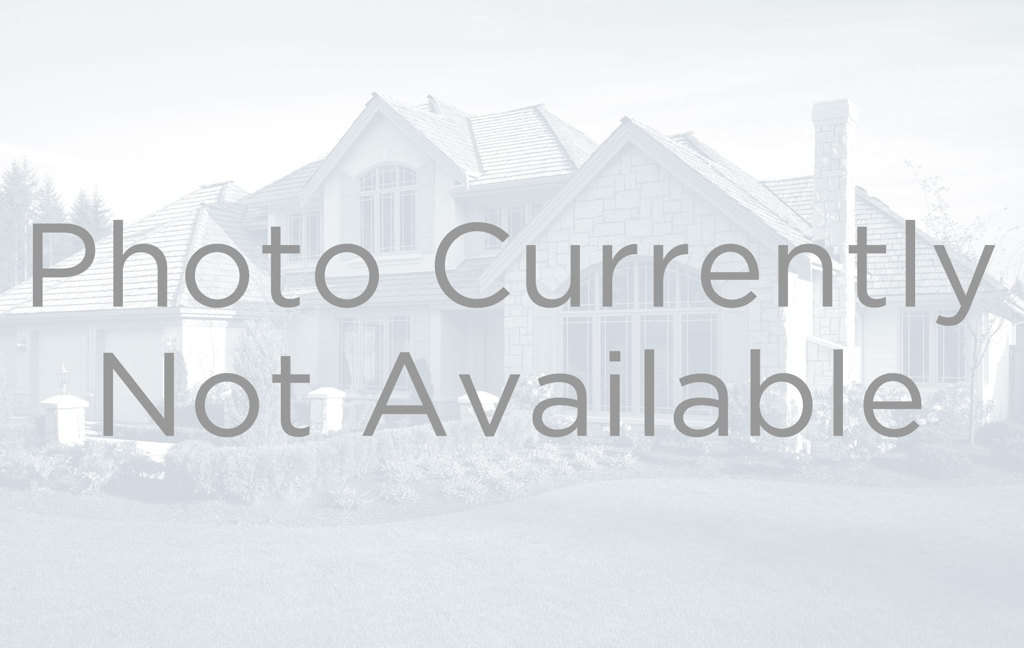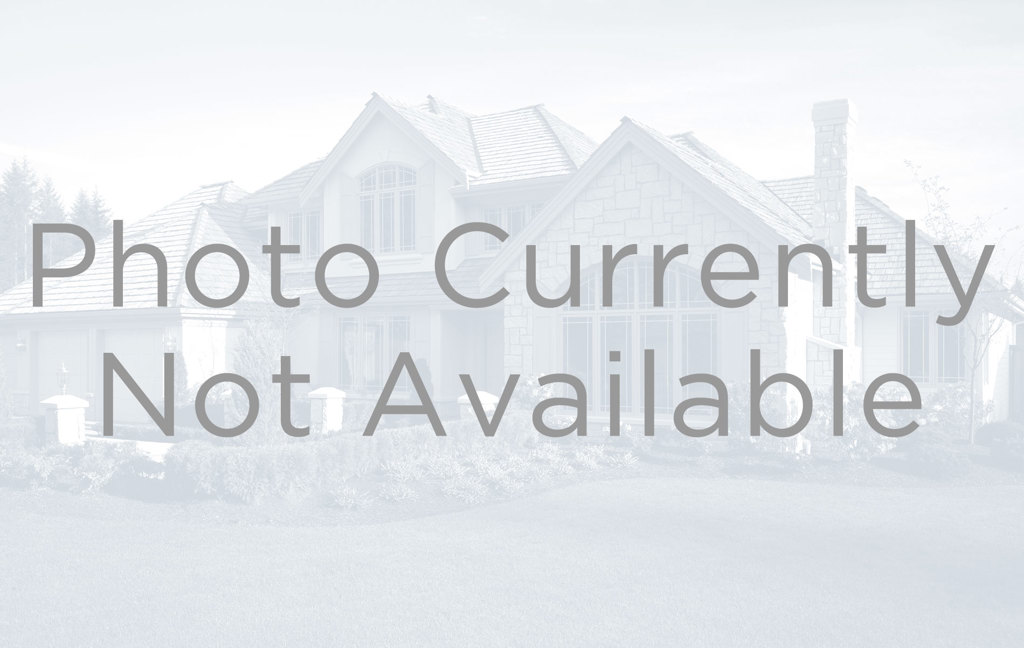2153 Chianina Street
Mead, CO 80542 — Weld County — Sorrento NeighborhoodResidential $461,550 Expired Listing# IR927738
3 beds 3 baths 2224.00 sqft Lot size: 5500.00 sqft 0.13 acres 2020 build
Updated: 04-10-2024 01:20am
Property Description
$5,000 Builder Incentive! Popular Denali plan features an open concept great room and kitchen with beautiful New Caledonia granite countertops throughout and Sarsaparilla finished cabinets. Stainless steel appliances include a gas range, microwave, dishwasher and side by side refrigerator. Engineered wood flooring with a peppercorn finish in the kitchen and dining room. Upstairs the spacious master suite includes a vaulted ceiling, double sinks, shower in lieu of tub and walk in closet. Secondary bedrooms also feature walk in closets. Upstairs laundry for your convenience. Option to finish the basement for an additional cost. $7,500 closing cost incentive through preferred lender. Ask Community Sales Manager for details - model home is open Mon-Sat 10-5 and is located at 14877 Lineback St; check in there for open house access! Home is in blue tape stage with minor items needing to be complete. Home can close within 30 days.
Listing Details
- Property Type
- Residential
- Listing#
- IR927738
- Source
- REcolorado (Denver)
- Last Updated
- 04-10-2024 01:20am
- Status
- Expired
- Off Market Date
- 03-31-2021 12:00am
Property Details
- Property Subtype
- Single Family Residence
- Sold Price
- $461,550
- Original Price
- $449,050
- Location
- Mead, CO 80542
- SqFT
- 2224.00
- Year Built
- 2020
- Acres
- 0.13
- Bedrooms
- 3
- Bathrooms
- 3
- Levels
- Two
Map
Property Level and Sizes
- SqFt Lot
- 5500.00
- Lot Features
- Eat-in Kitchen, Kitchen Island, Open Floorplan, Pantry, Smart Thermostat, Walk-In Closet(s)
- Lot Size
- 0.13
- Basement
- Bath/Stubbed, Full, Unfinished
Financial Details
- Year Tax
- 2019
- Is this property managed by an HOA?
- Yes
- Primary HOA Name
- Liberty Mead Metro District
- Primary HOA Phone Number
- 970-484-0101
- Primary HOA Amenities
- Park
- Primary HOA Fees Included
- Reserves
- Primary HOA Fees
- 400.00
- Primary HOA Fees Frequency
- Annually
Interior Details
- Interior Features
- Eat-in Kitchen, Kitchen Island, Open Floorplan, Pantry, Smart Thermostat, Walk-In Closet(s)
- Appliances
- Dishwasher, Disposal, Humidifier, Microwave, Oven, Refrigerator, Self Cleaning Oven
- Laundry Features
- In Unit
- Electric
- Central Air
- Flooring
- Tile, Wood
- Cooling
- Central Air
- Heating
- Forced Air
- Utilities
- Cable Available, Electricity Available, Internet Access (Wired), Natural Gas Available
Exterior Details
- Water
- Public
- Sewer
- Public Sewer
Garage & Parking
Exterior Construction
- Roof
- Composition
- Construction Materials
- Stone, Wood Frame
- Window Features
- Double Pane Windows
- Security Features
- Smoke Detector(s)
- Builder Source
- Plans
Land Details
- PPA
- 0.00
- Road Frontage Type
- Public
- Road Surface Type
- Paved
Schools
- Elementary School
- Mead
- Middle School
- Mead
- High School
- Mead
Walk Score®
Contact Agent
executed in 1.118 sec.




