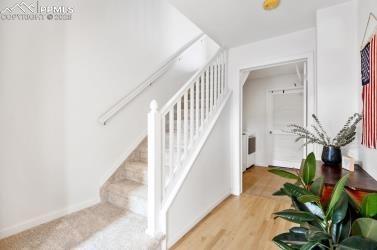1046 Walters Point
Monument, CO 80132 — El Paso County — Walters Commons NeighborhoodTownhome $380,000 Active Listing# 3992081
3 beds 1714 sqft 0.0275 acres 2006 build
Property Description
Located in the heart of Monument’s sought-after Walters Commons, this 3-story townhome offers spacious living, mountain views, and easy access to schools, shopping, parks, and dining—just minutes from downtown Monument and I-25.The main level features a bright, open living space w/ beautiful wood flooring, large windows, and direct access to a private back deck overlooking open space. The kitchen has been recently updated w/ new quartz countertops, modern hardware, stainless faucets, and all stainless appliances, creating a clean, updated look that flows into the living area. A convenient half bath completes the main level.Upstairs, the primary suite offers mountain views, a walk-in closet, and a private en suite bath updated w/ a new vanity, mirror, and tile flooring, along w/ dual sinks and a shower/tub combo. Two additional bedrooms share a full hall bath w/ a nice tile shower and refreshed finishes. Paint and flooring throughout the home have also been recently updated, giving it a move-in-ready feel from top to bottom.The lower level includes direct access to a 2-car tandem garage, a laundry area, and a utility room w/ crawl space for extra storage. A new hot water heater was installed approximately 2.5 years ago, adding peace of mind.Low-maintenance living includes trash, snow removal, exterior maintenance, and landscaping covered by the HOA. D38 schools, Monument’s trail systems, restaurants, and conveniences are all within easy reach—making this a well-located, well-updated home that’s ready to enjoy.
Listing Details
- Property Type
- Townhome
- Listing#
- 3992081
- Source
- PPAR (Pikes Peak Association)
- Last Updated
- 04-18-2025 03:43pm
- Status
- Active
Property Details
- Location
- Monument, CO 80132
- SqFT
- 1714
- Year Built
- 2006
- Acres
- 0.0275
- Bedrooms
- 3
- Garage spaces
- 2
- Garage spaces count
- 2
Map
Property Level and Sizes
- SqFt Finished
- 1699
- SqFt Upper
- 714
- SqFt Main
- 714
- SqFt Basement
- 286
- Lot Description
- Level
- Lot Size
- 1196.0000
- Base Floor Plan
- 3 Story
- Basement Finished %
- 95
Financial Details
- Previous Year Tax
- 1448.37
- Year Tax
- 2024
Interior Details
- Appliances
- 220v in Kitchen, Dishwasher, Microwave Oven, Oven, Range, Refrigerator
- Fireplaces
- Gas, Main Level, One
- Utilities
- Cable Connected, Electricity Connected, Natural Gas Connected
Exterior Details
- Fence
- Rear
- Wells
- 0
- Water
- Municipal
Room Details
- Baths Full
- 2
- Main Floor Bedroom
- 0
- Laundry Availability
- Lower
Garage & Parking
- Garage Type
- Attached
- Garage Spaces
- 2
- Garage Spaces
- 2
- Parking Features
- Garage Door Opener
Exterior Construction
- Structure
- Frame
- Siding
- Masonite Type
- Unit Description
- Inside Unit
- Roof
- Composite Shingle
- Construction Materials
- Existing Home
Land Details
- Water Tap Paid (Y/N)
- No
Schools
- School District
- Lewis-Palmer-38
Walk Score®
Contact Agent
executed in 0.007 sec.









