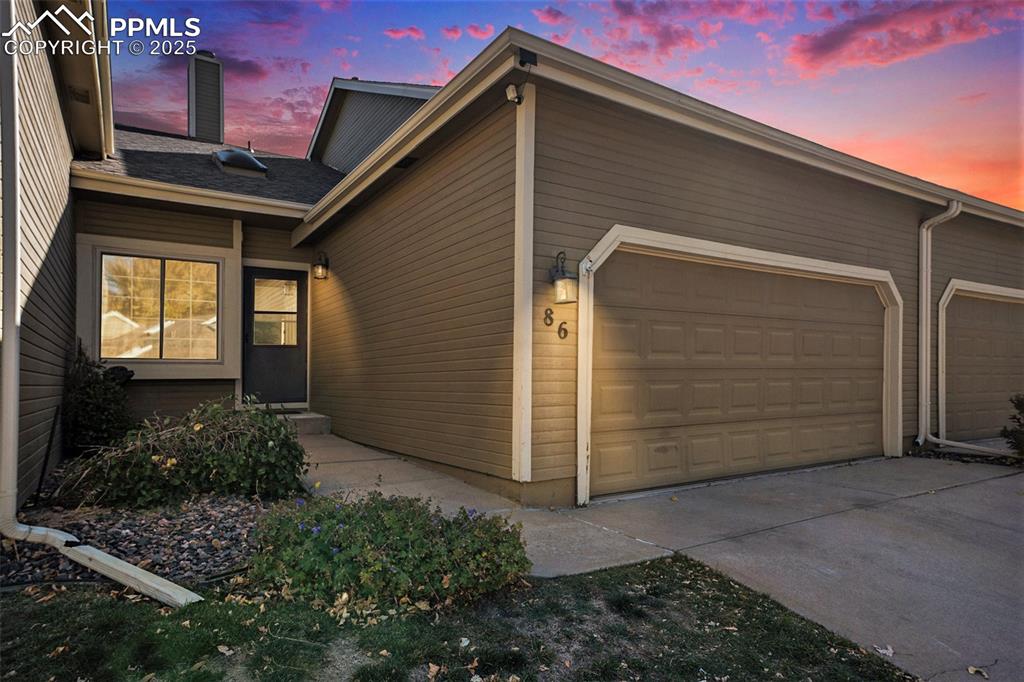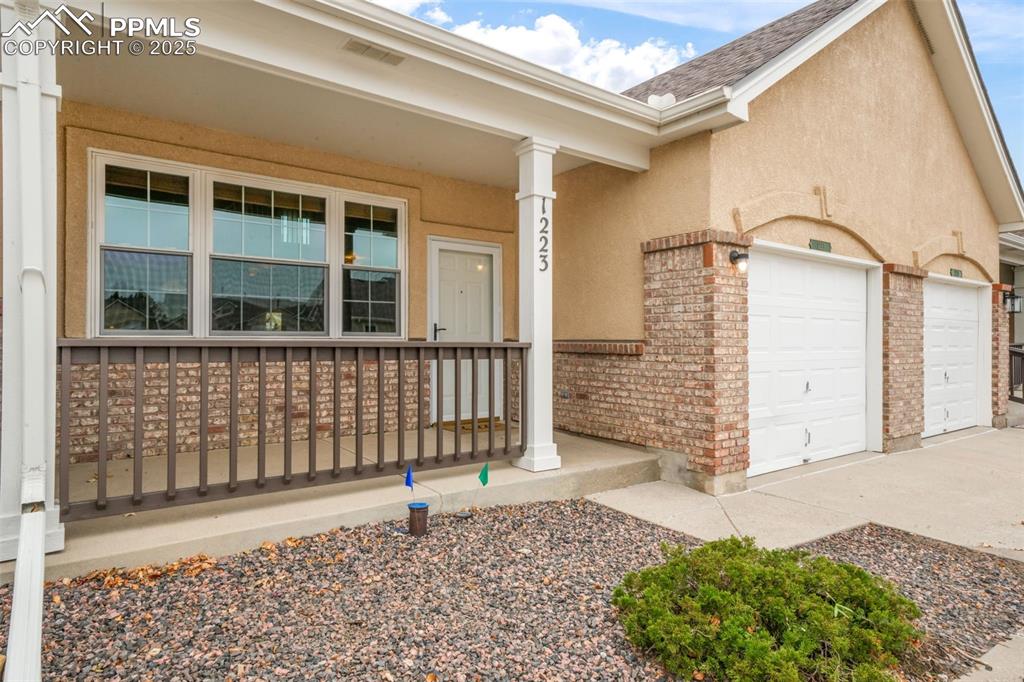1125 Autumn Star Point
Monument, CO 80132 — El Paso County — Woodmoor NeighborhoodTownhome $295,000 Sold Listing# 5123935
3 beds 4 baths 1896.00 sqft Lot size: 1196.00 sqft 0.03 acres 2006 build
Property Description
Open and spacious floor plan with lots of natural lighting and mountain views. 2 oversized master bedrooms with their own full sized bathrooms, and vaulted ceilings on the upper level. 3rd bedroom is on the lower level. All 3 bedrooms have their own full bathrooms. Kitchen opens into the oversized living room with a fireplace. Hardwood floors, upgraded carpeting, 9' ceilings, ceiling fans, breakfast nook, storage area in the crawl space. Large deck on the main level through the sliding glass doors out back. Floor plans at the back of the photos. Great location with highly rated District 38 schools. Close to the AFA, I-25, and many local amenities. Floor plans are attached. All appliances are included.
Listing Details
- Property Type
- Townhome
- Listing#
- 5123935
- Source
- REcolorado (Denver)
- Last Updated
- 02-27-2024 09:30pm
- Status
- Sold
- Status Conditions
- None Known
- Off Market Date
- 02-06-2020 12:00am
Property Details
- Property Subtype
- Townhouse
- Sold Price
- $295,000
- Original Price
- $285,000
- Location
- Monument, CO 80132
- SqFT
- 1896.00
- Year Built
- 2006
- Acres
- 0.03
- Bedrooms
- 3
- Bathrooms
- 4
- Levels
- Three Or More
Map
Property Level and Sizes
- SqFt Lot
- 1196.00
- Lot Features
- Breakfast Nook, Ceiling Fan(s), Primary Suite, Open Floorplan, Smoke Free
- Lot Size
- 0.03
- Foundation Details
- Structural
- Basement
- Finished, Full, Interior Entry, Walk-Out Access
Financial Details
- Previous Year Tax
- 1164.00
- Year Tax
- 2018
- Is this property managed by an HOA?
- Yes
- Primary HOA Name
- Woodmoor Park HOA
- Primary HOA Phone Number
- 719-314-4506
- Primary HOA Fees Included
- Snow Removal, Trash
- Primary HOA Fees
- 195.00
- Primary HOA Fees Frequency
- Monthly
- Secondary HOA Name
- Woodmoor Improvement Association
- Secondary HOA Phone Number
- 719-488-2693
- Secondary HOA Fees
- 260.00
- Secondary HOA Fees Frequency
- Annually
Interior Details
- Interior Features
- Breakfast Nook, Ceiling Fan(s), Primary Suite, Open Floorplan, Smoke Free
- Appliances
- Dishwasher, Disposal, Dryer, Microwave, Oven, Refrigerator, Washer
- Laundry Features
- Laundry Closet
- Electric
- Attic Fan
- Flooring
- Carpet, Linoleum, Vinyl, Wood
- Cooling
- Attic Fan
- Heating
- Forced Air, Natural Gas
- Fireplaces Features
- Gas Log, Living Room
- Utilities
- Electricity Connected, Natural Gas Connected, Phone Available
Exterior Details
- Features
- Balcony
- Lot View
- Mountain(s)
- Water
- Public
- Sewer
- Community Sewer
Room Details
# |
Type |
Dimensions |
L x W |
Level |
Description |
|---|---|---|---|---|---|
| 1 | Master Bedroom | - |
12.00 x 15.00 |
Upper |
|
| 2 | Master Bathroom (Full) | - |
- |
Upper |
|
| 3 | Bedroom | - |
13.00 x 17.00 |
Upper |
|
| 4 | Bedroom | - |
12.00 x 12.00 |
Lower |
|
| 5 | Bathroom (Full) | - |
- |
Lower |
|
| 6 | Bathroom (1/2) | - |
- |
Main |
|
| 7 | Living Room | - |
20.00 x 21.00 |
Main |
Large, Open, Spacious with a Fireplace |
| 8 | Bathroom (Full) | - |
- |
Upper |
Garage & Parking
| Type | # of Spaces |
L x W |
Description |
|---|---|---|---|
| Garage (Attached) | 1 |
- |
|
| Parking Lot | 1 |
- |
Parking spaces across from unit |
Exterior Construction
- Roof
- Composition
- Construction Materials
- Concrete, Frame, Stone, Wood Siding
- Exterior Features
- Balcony
- Builder Name
- Pulte Homes
- Builder Source
- Public Records
Land Details
- PPA
- 0.00
- Road Frontage Type
- Private Road, Public
- Road Responsibility
- Public Maintained Road
- Road Surface Type
- Paved
- Sewer Fee
- 0.00
Schools
- Elementary School
- Bear Creek
- Middle School
- Lewis-Palmer
- High School
- Lewis-Palmer
Walk Score®
Listing Media
- Virtual Tour
- Click here to watch tour
Contact Agent
executed in 0.271 sec.












