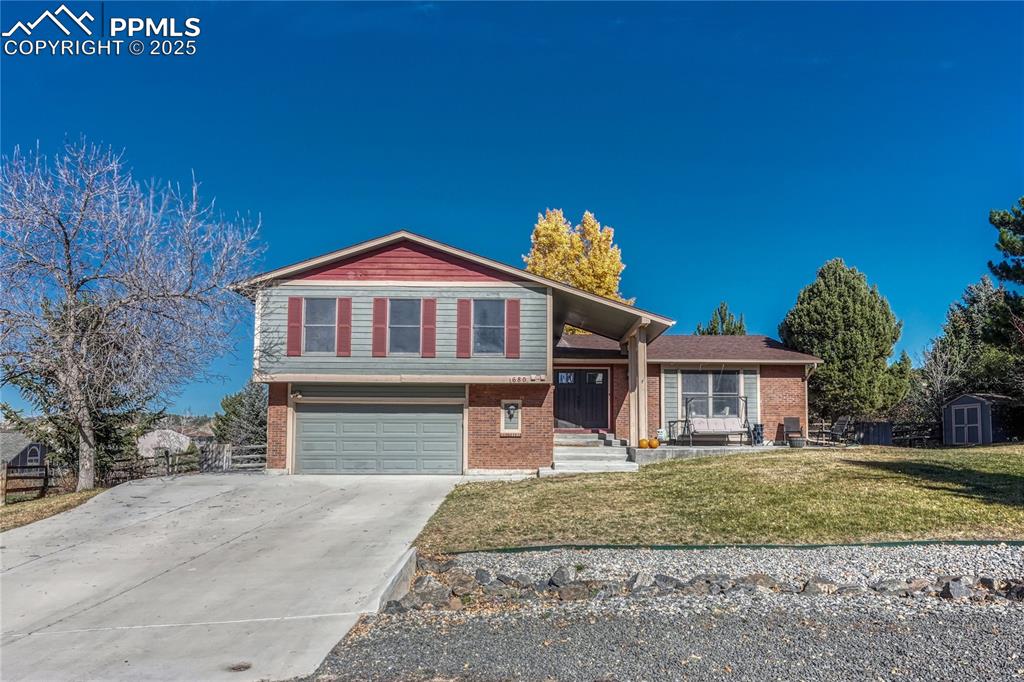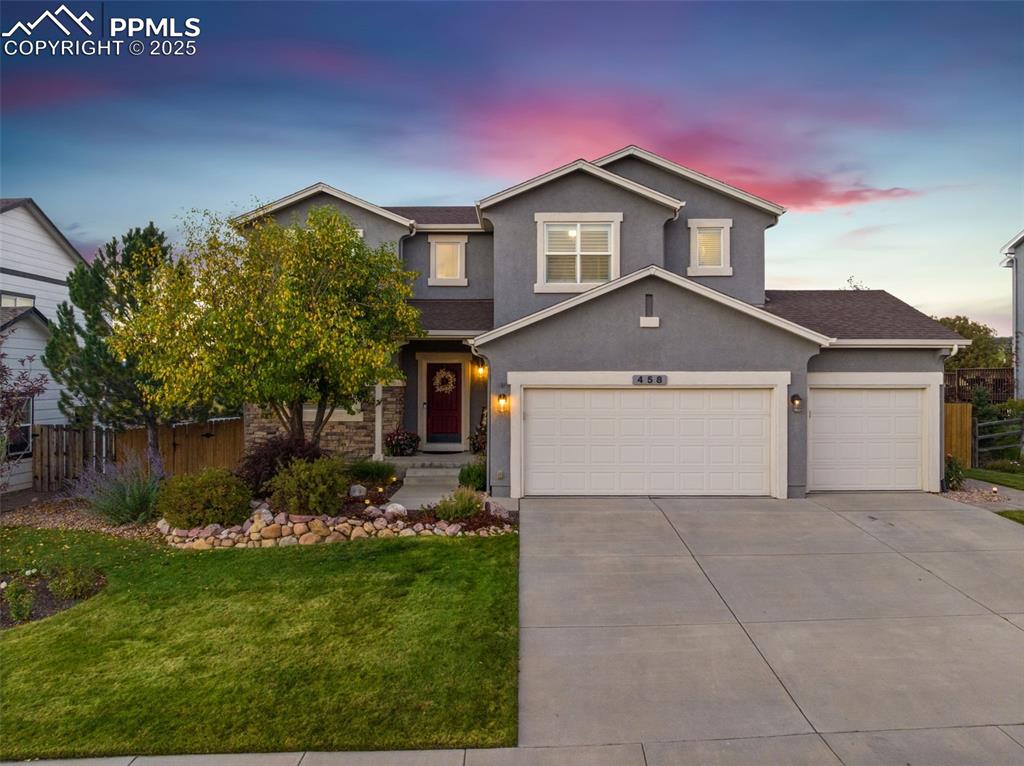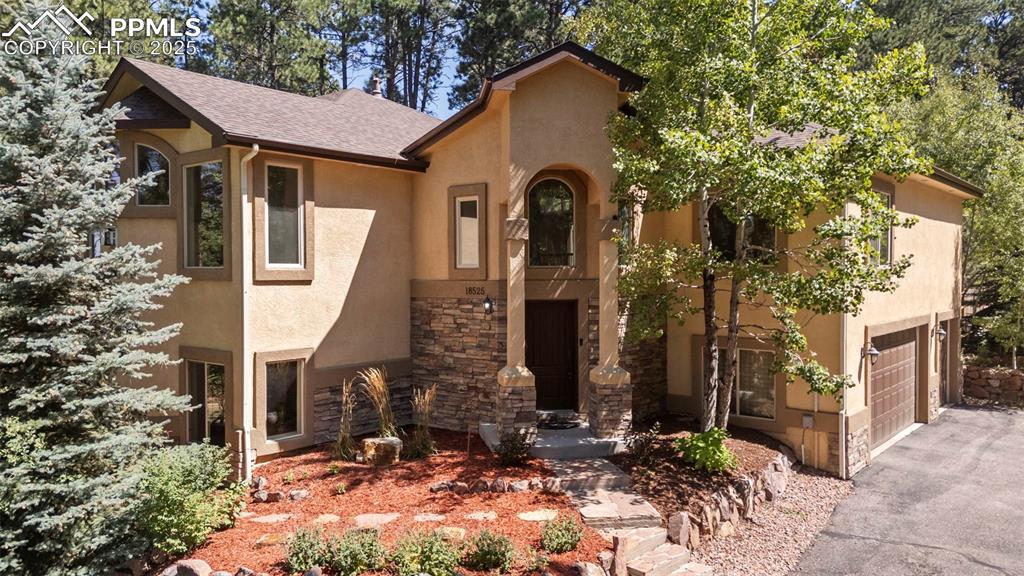16373 Talons Bluff Lane
Monument, CO 80132 — El Paso County — Home Place Ranch NeighborhoodResidential $651,425 Sold Listing# 9397817
4 beds 3 baths 3152.00 sqft Lot size: 4652.00 sqft 0.11 acres 2023 build
Updated: 08-10-2024 08:29pm
Property Description
The Summerton is the largest floor plan offered in the Villas Collection and has an inviting front covered porch and 2 bedrooms and 2 full bathrooms. In addition to 2 bedrooms, this home has a designated flex space which can be used a media room, additional living room, den, or craft room. This home has a flowing and open layout with an airy living room with electric fireplace which easily connects to a dining space and large kitchen with breakfast bar. The main living area has an abundance of windows and overlooks the rear covered patio. The useful laundry room of the home is located next to the garage and features a built-in bench. Off the entry of the home is located a guest bedroom with full bath and the master suite which features a walk-in closet and private bath area with dual sinks and a shower seat. The large two car garage is extended for beneficial storage. The basement is finished with a large recreation room for additional living space, another 2 bedrooms with walk-in closets and a full bath. The full finished basement will nearly double the size of the living area of this functional floor plan. Price and incentives are subject to change without notice. Buyer to verify all taxes and all measurements. All incentives have been used towards price reduction.
Listing Details
- Property Type
- Residential
- Listing#
- 9397817
- Source
- REcolorado (Denver)
- Last Updated
- 08-10-2024 08:29pm
- Status
- Sold
- Status Conditions
- None Known
- Off Market Date
- 08-05-2024 12:00am
Property Details
- Property Subtype
- Single Family Residence
- Sold Price
- $651,425
- Original Price
- $709,606
- Location
- Monument, CO 80132
- SqFT
- 3152.00
- Year Built
- 2023
- Acres
- 0.11
- Bedrooms
- 4
- Bathrooms
- 3
- Levels
- One
Map
Property Level and Sizes
- SqFt Lot
- 4652.00
- Lot Size
- 0.11
- Basement
- Finished, Full
- Common Walls
- No Common Walls
Financial Details
- Year Tax
- 2022
- Is this property managed by an HOA?
- Yes
- Primary HOA Name
- TriView3 Metro District
- Primary HOA Phone Number
- 719-488-6868
- Primary HOA Fees
- 180.00
- Primary HOA Fees Frequency
- Monthly
Interior Details
- Appliances
- Dishwasher, Disposal, Microwave, Range, Tankless Water Heater
- Electric
- Central Air
- Cooling
- Central Air
- Heating
- Forced Air
Exterior Details
- Sewer
- Public Sewer
Garage & Parking
Exterior Construction
- Roof
- Composition
- Construction Materials
- Other
- Builder Name
- Challenger Homes
Land Details
- PPA
- 0.00
- Sewer Fee
- 0.00
Schools
- Elementary School
- Bear Creek
- Middle School
- Lewis-Palmer
- High School
- Lewis-Palmer
Walk Score®
Contact Agent
executed in 0.582 sec.













