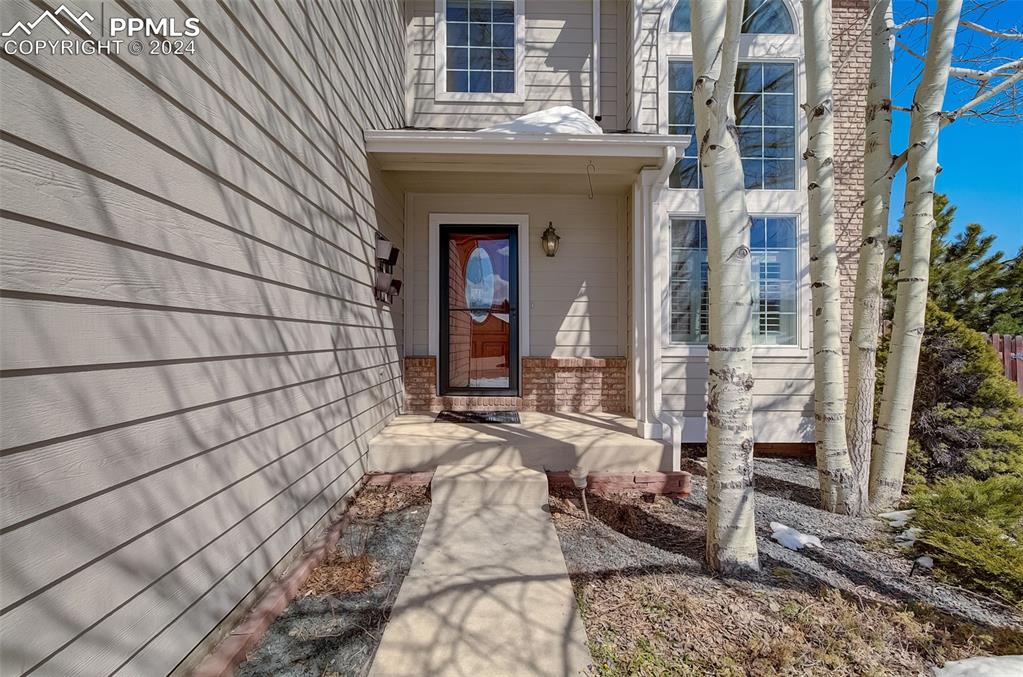17216 Buffalo Valley Path
Monument, CO 80132 — El Paso County — Santa Fe Trails NeighborhoodResidential $611,000 Sold Listing# 5424860
4 beds 3369 sqft 0.2355 acres 2002 build
Property Description
Stunning two-story home boasting gleaming hardwood floors throughout the main level. Step into the grandeur of tall ceilings and an inviting open floor plan. The main level offers a sitting room or a formal living room with two story ceilings. There is a formal dining room, and a cozy living room featuring a fireplace and TV nook. The spacious kitchen, flooded with natural light, includes all appliances and ample space for culinary creations. Work from home in style with the main level office adorned with French doors. Upstairs, the master bedroom offers breathtaking mountain views, accompanied by a luxurious attached 5pc bath and walk-in closet. Three additional large bedrooms, a full bath, and a convenient laundry room complete the upper level. The unfinished basement awaits your personal touch for future expansion. Enjoy the outdoors in the beautifully landscaped yard with mature trees, shrubs, sprinkler system, and a private fenced backyard. Stay cool with central air conditioning. Located in the highly sought-after school district 38, this home offers both luxury and practicality.
Listing Details
- Property Type
- Residential
- Listing#
- 5424860
- Source
- PPAR (Pikes Peak Association)
- Last Updated
- 05-06-2024 06:35pm
- Status
- Sold
Property Details
- Sold Price
- $611,000
- Location
- Monument, CO 80132
- SqFT
- 3369
- Year Built
- 2002
- Acres
- 0.2355
- Bedrooms
- 4
- Garage spaces
- 3
- Garage spaces count
- 3
Map
Property Level and Sizes
- SqFt Finished
- 2277
- SqFt Upper
- 1141
- SqFt Main
- 1136
- SqFt Basement
- 1092
- Lot Description
- Mountain View
- Lot Size
- 10260.0000
- Base Floor Plan
- 2 Story
Financial Details
- Previous Year Tax
- 2380.00
- Year Tax
- 2023
Interior Details
- Appliances
- 220v in Kitchen, Dishwasher, Dryer, Microwave Oven, Oven, Range, Refrigerator, Washer
- Fireplaces
- Gas, Main Level, One
- Utilities
- Cable Available, Electricity Connected, Natural Gas Connected, Telephone
Exterior Details
- Fence
- Rear
- Wells
- 0
- Water
- Municipal
Room Details
- Baths Full
- 2
- Main Floor Bedroom
- 0
- Laundry Availability
- Electric Hook-up,Upper
Garage & Parking
- Garage Type
- Attached
- Garage Spaces
- 3
- Garage Spaces
- 3
- Parking Features
- Even with Main Level, Garage Door Opener
Exterior Construction
- Structure
- Frame
- Siding
- Masonite Type
- Roof
- Composite Shingle
- Construction Materials
- Existing Home
Land Details
- Water Tap Paid (Y/N)
- No
Schools
- School District
- Lewis-Palmer-38
Walk Score®
Listing Media
- Virtual Tour
- Click here to watch tour
Contact Agent
executed in 0.006 sec.









