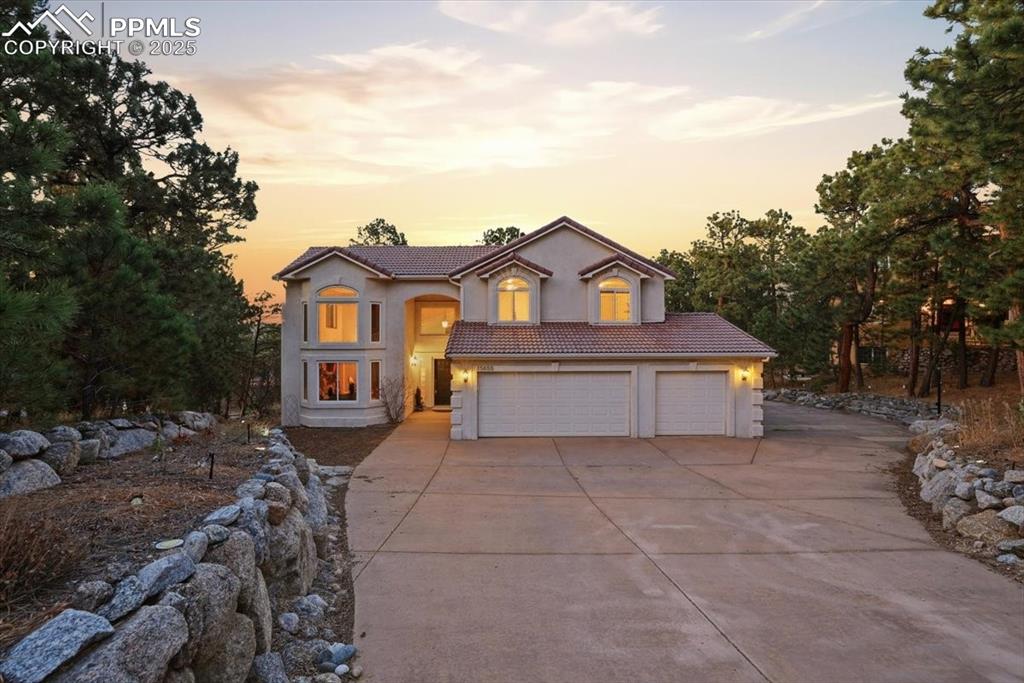717 Piney Ridge Way
Monument, CO 80132 — El Paso County — Tall Pines Ranch NeighborhoodResidential $1,699,999 Expired Listing# 1548886
6 beds 6 baths 6747.00 sqft Lot size: 150718.00 sqft 3.46 acres 1996 build
Updated: 07-09-2024 08:03pm
Property Description
Nestled in the serene Tall Pines neighborhood of Monument, this multi-generational luxury estate redefines sophisticated living amidst nature’s grandeur. With its soaring ceilings, the entry ushers you into a spacious living room, anchored by a striking gas fireplace with brick inlay. An open-concept design seamlessly connect to a large dining room, leading to a gourmet kitchen. This culinary haven boasts rich alder cabinetry, a sprawling quartz island, custom backsplash and a quaint eating nook, opening to a rear composite deck offering breathtaking views. Main level living is epitomized in the primary suite, featuring deck access to immerse in the property’s beauty, a luxurious five-piece en-suite bath, and walk-in closet. The main level also hosts a laundry room with sink, leading to a three-car garage, one bay is heated with storage and a workbench. The upstairs reveals two large bedrooms, one with an en-suite bath, private deck, and walk-in closet, complemented by another full bathroom. The walk-out basement is an entertainment haven, boasting a large theatre room with a surround sound system and retractable movie screen, a game room with a wet bar, and a sunroom, all opening to a patio. It houses two additional bedrooms, one with an oversized walk in closet and sitting area, a full bath, and a wine cellar! An attached separate living quarters offers unparalleled elegance and privacy, It features a gourmet kitchen with eat in nook and private balcony, a primary suite with a gas fireplace and custom built ins, a 5-piece bath and a colossal walk-in. There is a large basement living area, with walk-out access. Attached also is a double entry RV garage with 50 and 30 amp plugs. Set on 3.5 acres, the property’s backyard is an oasis, featuring a hot tub with a TV, a gazebo, lush landscaping a pond with a creek that is the headwaters for Monuments own Dirty Woman Creek. This exquisite home embodies luxury, privacy, and multi-generational living at its finest.
Listing Details
- Property Type
- Residential
- Listing#
- 1548886
- Source
- REcolorado (Denver)
- Last Updated
- 07-09-2024 08:03pm
- Status
- Expired
- Off Market Date
- 07-09-2024 12:00am
Property Details
- Property Subtype
- Single Family Residence
- Sold Price
- $1,699,999
- Original Price
- $1,999,000
- Location
- Monument, CO 80132
- SqFT
- 6747.00
- Year Built
- 1996
- Acres
- 3.46
- Bedrooms
- 6
- Bathrooms
- 6
- Levels
- Two
Map
Property Level and Sizes
- SqFt Lot
- 150718.00
- Lot Features
- Breakfast Nook, Built-in Features, Ceiling Fan(s), Eat-in Kitchen, Entrance Foyer, Five Piece Bath, Granite Counters, High Ceilings, High Speed Internet, In-Law Floor Plan, Jack & Jill Bathroom, Jet Action Tub, Kitchen Island, Open Floorplan, Pantry, Primary Suite, Quartz Counters, Solid Surface Counters, Hot Tub, Utility Sink, Vaulted Ceiling(s), Walk-In Closet(s), Wet Bar, Wired for Data
- Lot Size
- 3.46
- Basement
- Full, Walk-Out Access
Financial Details
- Previous Year Tax
- 4932.00
- Year Tax
- 2023
- Is this property managed by an HOA?
- Yes
- Primary HOA Name
- Tall Pines Ranch HOA
- Primary HOA Phone Number
- 1-202-555-0188
- Primary HOA Fees
- 375.00
- Primary HOA Fees Frequency
- Annually
Interior Details
- Interior Features
- Breakfast Nook, Built-in Features, Ceiling Fan(s), Eat-in Kitchen, Entrance Foyer, Five Piece Bath, Granite Counters, High Ceilings, High Speed Internet, In-Law Floor Plan, Jack & Jill Bathroom, Jet Action Tub, Kitchen Island, Open Floorplan, Pantry, Primary Suite, Quartz Counters, Solid Surface Counters, Hot Tub, Utility Sink, Vaulted Ceiling(s), Walk-In Closet(s), Wet Bar, Wired for Data
- Appliances
- Dishwasher, Disposal, Double Oven, Dryer, Gas Water Heater, Microwave, Oven, Range, Range Hood, Refrigerator, Self Cleaning Oven, Wine Cooler
- Electric
- Air Conditioning-Room, Central Air
- Flooring
- Tile, Vinyl, Wood
- Cooling
- Air Conditioning-Room, Central Air
- Heating
- Forced Air
- Fireplaces Features
- Basement, Gas, Living Room, Other, Primary Bedroom, Recreation Room
- Utilities
- Cable Available, Electricity Connected, Internet Access (Wired), Natural Gas Connected
Exterior Details
- Features
- Balcony, Lighting, Spa/Hot Tub, Water Feature
- Lot View
- Meadow, Mountain(s)
- Water
- Well
- Sewer
- Septic Tank
Garage & Parking
- Parking Features
- 220 Volts, Circular Driveway, Concrete, Dry Walled, Exterior Access Door, Finished, Floor Coating, Heated Garage, Lighted, Oversized, Oversized Door, RV Garage, Storage
Exterior Construction
- Roof
- Composition
- Construction Materials
- Frame
- Exterior Features
- Balcony, Lighting, Spa/Hot Tub, Water Feature
- Window Features
- Bay Window(s), Window Coverings
- Security Features
- Smoke Detector(s), Video Doorbell
- Builder Source
- Appraiser
Land Details
- PPA
- 0.00
- Road Frontage Type
- Public
- Road Surface Type
- Paved
- Sewer Fee
- 0.00
Schools
- Elementary School
- Prairie Winds
- Middle School
- Lewis-Palmer
- High School
- Lewis-Palmer
Walk Score®
Listing Media
- Virtual Tour
- Click here to watch tour
Contact Agent
executed in 0.630 sec.













