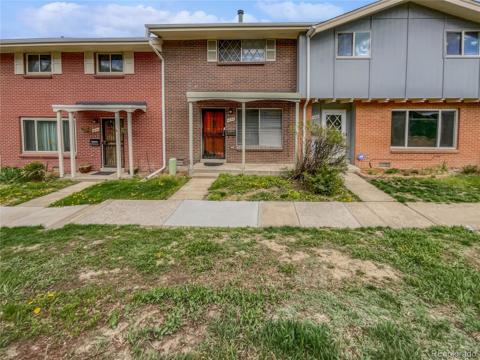11062 Gaylord Street
Northglenn, CO 80233 — Adams County — Fox Run NeighborhoodTownhome $415,000 Active Listing# 5248929
3 beds 3 baths 1400.00 sqft 2001 build
Property Description
Welcome to this beautifully maintained 3-bedroom, 2.5-bathroom home in the highly sought-after Fox Run neighborhood of Northglenn, CO.
Enjoy an open-concept layout filled with natural light, a spacious primary suite, and a private backyard—perfect for pets, entertaining, or simply relaxing. This non-smoking home showcases true pride of ownership throughout.
Location is everything here—just steps from Margaret Carpenter Park, scenic trails, and multiple community parks. You’ll also love the easy access to endless shopping, dining, and major highways like I-25 and I-76, making commuting a breeze.
Don’t miss this opportunity to live in one of Northglenn’s most desirable neighborhoods!
Listing Details
- Property Type
- Townhome
- Listing#
- 5248929
- Source
- REcolorado (Denver)
- Last Updated
- 06-20-2025 12:24am
- Status
- Active
- Off Market Date
- 11-30--0001 12:00am
Property Details
- Property Subtype
- Townhouse
- Sold Price
- $415,000
- Original Price
- $415,000
- Location
- Northglenn, CO 80233
- SqFT
- 1400.00
- Year Built
- 2001
- Bedrooms
- 3
- Bathrooms
- 3
- Levels
- Two
Map
Property Level and Sizes
- Lot Features
- Ceiling Fan(s), Open Floorplan
- Basement
- Crawl Space
- Common Walls
- 1 Common Wall
Financial Details
- Previous Year Tax
- 2897.00
- Year Tax
- 2024
- Is this property managed by an HOA?
- Yes
- Primary HOA Name
- Keystone Property Managment
- Primary HOA Phone Number
- 303-429-2611
- Primary HOA Amenities
- Park, Parking, Playground, Trail(s)
- Primary HOA Fees Included
- Maintenance Grounds, Trash
- Primary HOA Fees
- 80.00
- Primary HOA Fees Frequency
- Quarterly
- Secondary HOA Name
- Kensington
- Secondary HOA Phone Number
- 303-991-2770
- Secondary HOA Fees
- 209.00
- Secondary HOA Fees Frequency
- Monthly
Interior Details
- Interior Features
- Ceiling Fan(s), Open Floorplan
- Appliances
- Disposal, Dryer, Oven, Refrigerator, Washer
- Laundry Features
- In Unit
- Electric
- Central Air
- Flooring
- Carpet, Laminate
- Cooling
- Central Air
- Heating
- Forced Air
- Utilities
- Cable Available
Exterior Details
- Water
- Public
- Sewer
- Public Sewer
Garage & Parking
Exterior Construction
- Roof
- Shingle
- Construction Materials
- Wood Siding
- Window Features
- Window Coverings
- Builder Source
- Public Records
Land Details
- PPA
- 0.00
- Sewer Fee
- 0.00
Schools
- Elementary School
- Stellar
- Middle School
- Rocky Top
- High School
- Mountain Range
Walk Score®
Contact Agent
executed in 0.278 sec.













