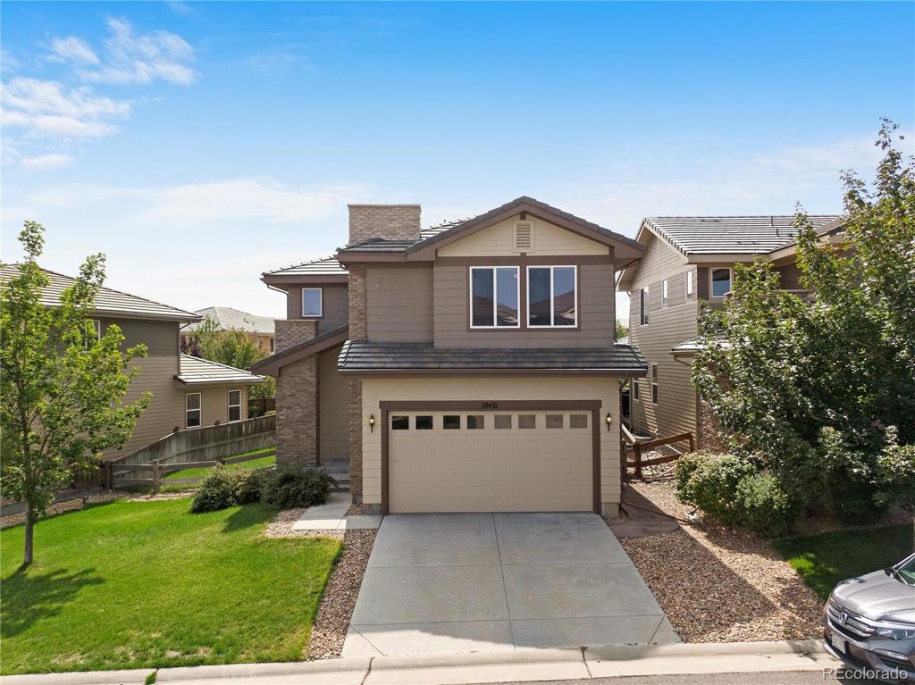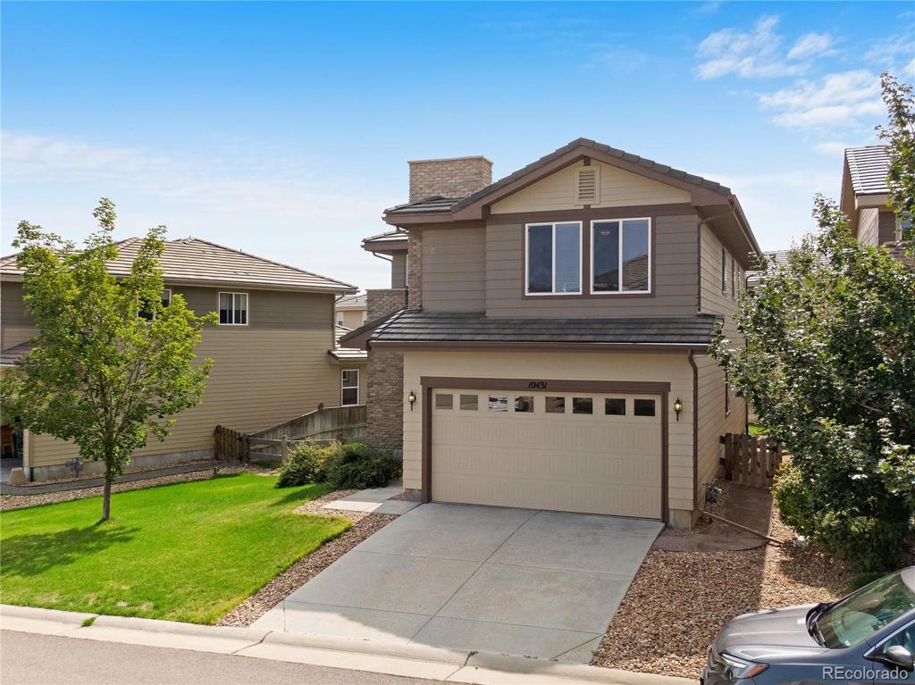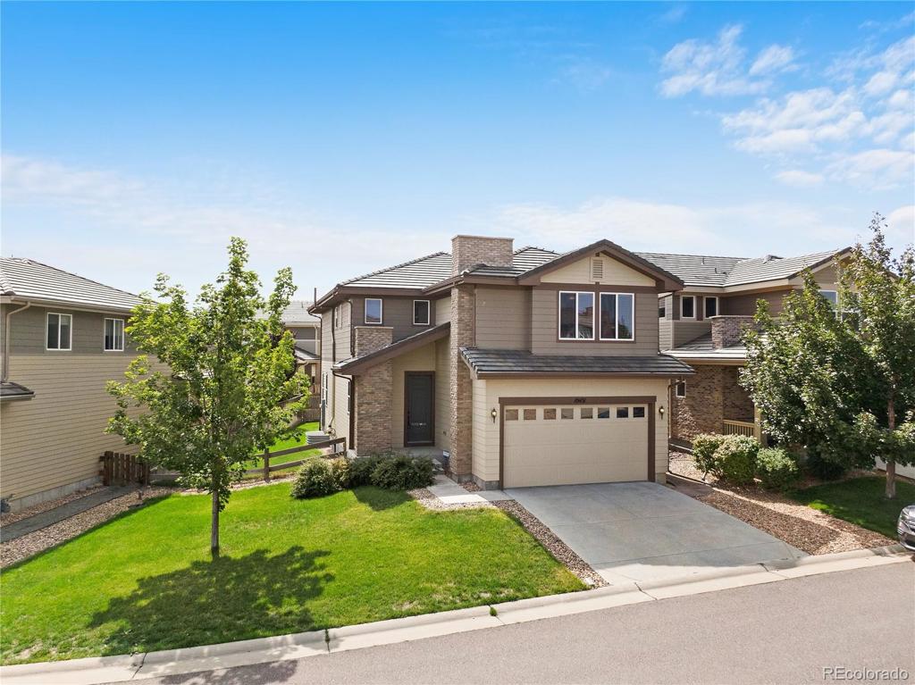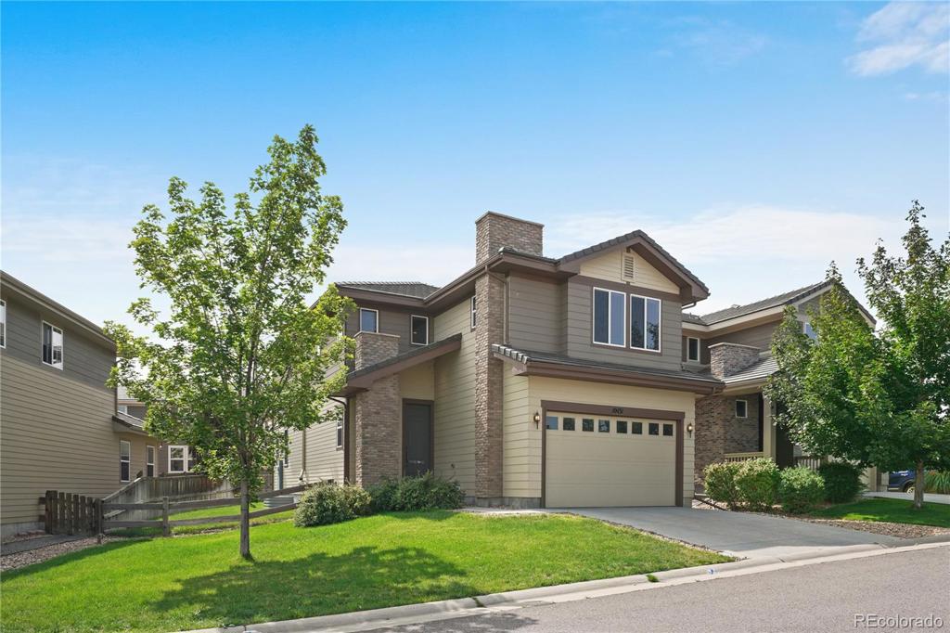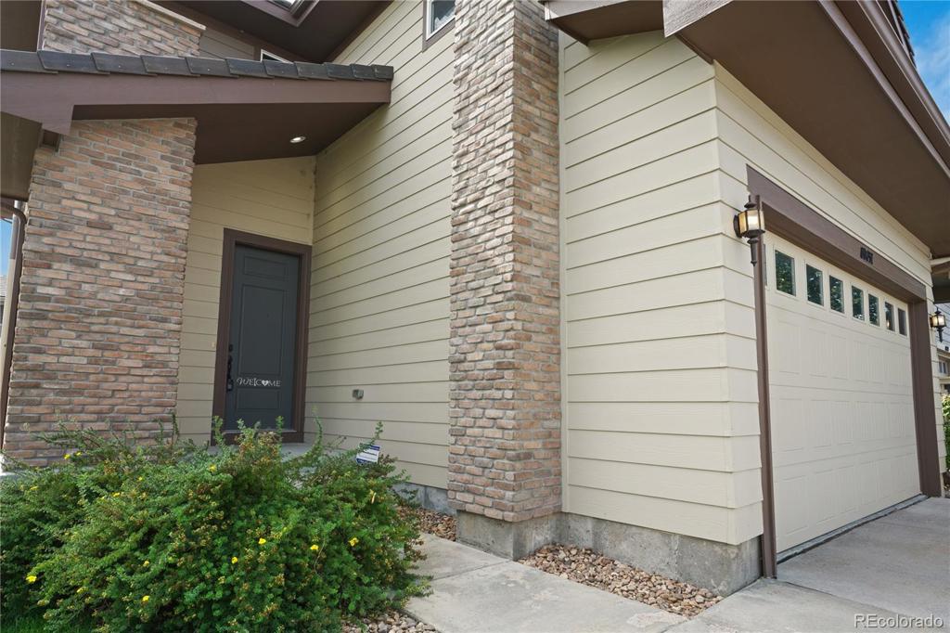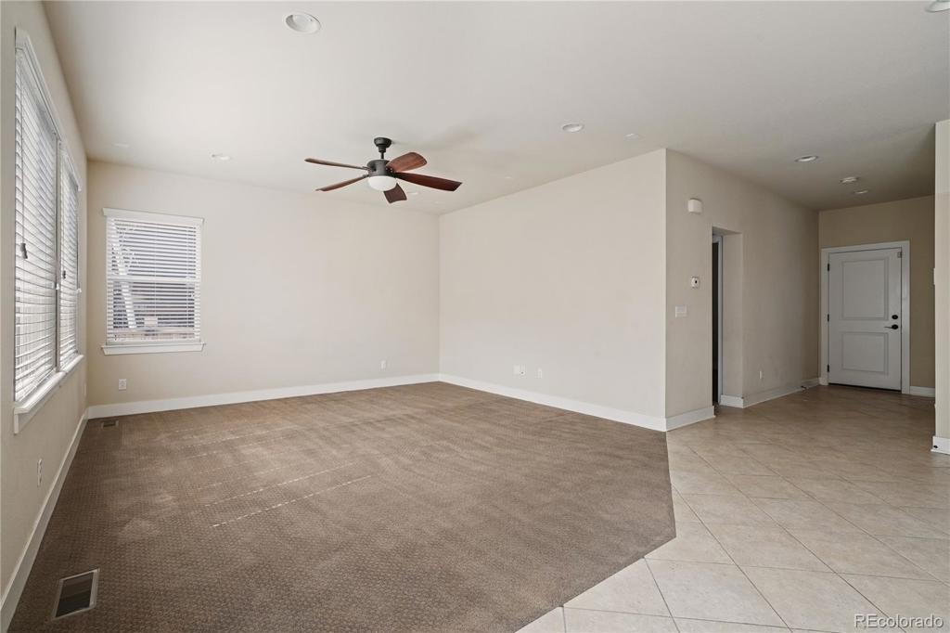10431 Rutledge Street
Parker, CO 80134 — Douglas County — Meridian Village NeighborhoodResidential $501,000 Sold Listing# 4574975
4 beds 3 baths 3296.00 sqft Lot size: 6839.00 sqft 0.16 acres 2011 build
Property Description
Spotless family home on a quiet cul-de-sac is just steps from interconnecting bike trails. The living hub is light and bright with southern exposure. Roomy eat-in kitchen features a convenient work island with breakfast bar and sink. Bank of cabinets features under-cabinet lighting and glass-front feature cabinet to show off glassware. Tile floor and backsplash. Sliding doors access the backyard with room to garden. The kitchen opens to the family room that has recessed lighting and ceiling fan. The main floor bedroom is a retreat located away from the activity. Master suite has ceiling fan and sconces and features an ensuite bath with soaking tub, double vanity and private WC. Large walk-in closet is great for his-and-hers. Upstairs secondary bedrooms both have ceiling fans/lights and are serviced by 2nd full bath. Versatile loft features floor-to-ceiling custom built-in bookshelves with access ladder; natural as a home office. Spacious upstairs laundry minimizes stair climbs and includes a sink, counter space, and lots of cabinets, with natural light. Upgraded iron banisters. Home professionally cleaned. Window coverings included. Unfinished basement has loads of potential for build-out. Friendly neighborhood. Walk to pool, playground, parks. Close to DTC, malls, highway, light rail.
Listing Details
- Property Type
- Residential
- Listing#
- 4574975
- Source
- REcolorado (Denver)
- Last Updated
- 03-18-2024 09:01pm
- Status
- Sold
- Status Conditions
- None Known
- Off Market Date
- 09-21-2020 12:00am
Property Details
- Property Subtype
- Single Family Residence
- Sold Price
- $501,000
- Original Price
- $485,000
- Location
- Parker, CO 80134
- SqFT
- 3296.00
- Year Built
- 2011
- Acres
- 0.16
- Bedrooms
- 4
- Bathrooms
- 3
- Levels
- Two
Map
Property Level and Sizes
- SqFt Lot
- 6839.00
- Lot Features
- Built-in Features, Ceiling Fan(s), Eat-in Kitchen, Entrance Foyer, Kitchen Island, Open Floorplan, Radon Mitigation System, Walk-In Closet(s)
- Lot Size
- 0.16
- Foundation Details
- Slab
- Basement
- Sump Pump, Unfinished
Financial Details
- Previous Year Tax
- 4203.00
- Year Tax
- 2019
- Is this property managed by an HOA?
- Yes
- Primary HOA Name
- Hillside At Meridian Village North
- Primary HOA Phone Number
- 303-482-2213
- Primary HOA Amenities
- Playground, Pool, Trail(s)
- Primary HOA Fees Included
- Recycling, Road Maintenance, Snow Removal
- Primary HOA Fees
- 56.00
- Primary HOA Fees Frequency
- Monthly
- Secondary HOA Name
- Meridian Village North
- Secondary HOA Phone Number
- 303-482-2213
- Secondary HOA Fees
- 55.00
- Secondary HOA Fees Frequency
- Quarterly
Interior Details
- Interior Features
- Built-in Features, Ceiling Fan(s), Eat-in Kitchen, Entrance Foyer, Kitchen Island, Open Floorplan, Radon Mitigation System, Walk-In Closet(s)
- Appliances
- Dishwasher, Disposal, Dryer, Microwave, Oven, Refrigerator, Self Cleaning Oven, Sump Pump, Washer
- Electric
- Central Air
- Flooring
- Carpet, Tile
- Cooling
- Central Air
- Heating
- Forced Air, Natural Gas
Exterior Details
- Features
- Private Yard
- Water
- Public
- Sewer
- Public Sewer
Room Details
# |
Type |
Dimensions |
L x W |
Level |
Description |
|---|---|---|---|---|---|
| 1 | Master Bedroom | - |
- |
Upper |
Ceiling fan/lights, recessed lights and sconces |
| 2 | Master Bathroom (Full) | - |
- |
Upper |
Soaking tub/shower combo, double vanity, walk-in closet |
| 3 | Bedroom | - |
- |
Upper |
Ceiling fan/lights |
| 4 | Bedroom | - |
- |
Upper |
Ceiling fan/lights |
| 5 | Bathroom (Full) | - |
- |
Upper |
|
| 6 | Loft | - |
- |
Upper |
Wall-to-ceiling built-in bookshelves, ceiling fan/lights |
| 7 | Laundry | - |
- |
Upper |
Laundry sink with large countertop and cabinets |
| 8 | Kitchen | - |
- |
Main |
Tile backsplash, under-cabinet lighting, tile floors, large island w/sink, large eat-in kitchen with sliding doors to backyard |
| 9 | Family Room | - |
- |
Main |
Open to kitchen, recessed lighting and ceiling fan/light |
| 10 | Bedroom | - |
- |
Main |
Ceiling fan/light |
| 11 | Bathroom (3/4) | - |
- |
Main |
Garage & Parking
- Parking Features
- Concrete
Exterior Construction
- Roof
- Concrete
- Construction Materials
- Wood Siding
- Exterior Features
- Private Yard
- Security Features
- Carbon Monoxide Detector(s), Radon Detector, Security System
- Builder Name
- Meritage Homes
Land Details
- PPA
- 0.00
Schools
- Elementary School
- Prairie Crossing
- Middle School
- Sierra
- High School
- Chaparral
Walk Score®
Listing Media
- Virtual Tour
- Click here to watch tour
Contact Agent
executed in 0.983 sec.



