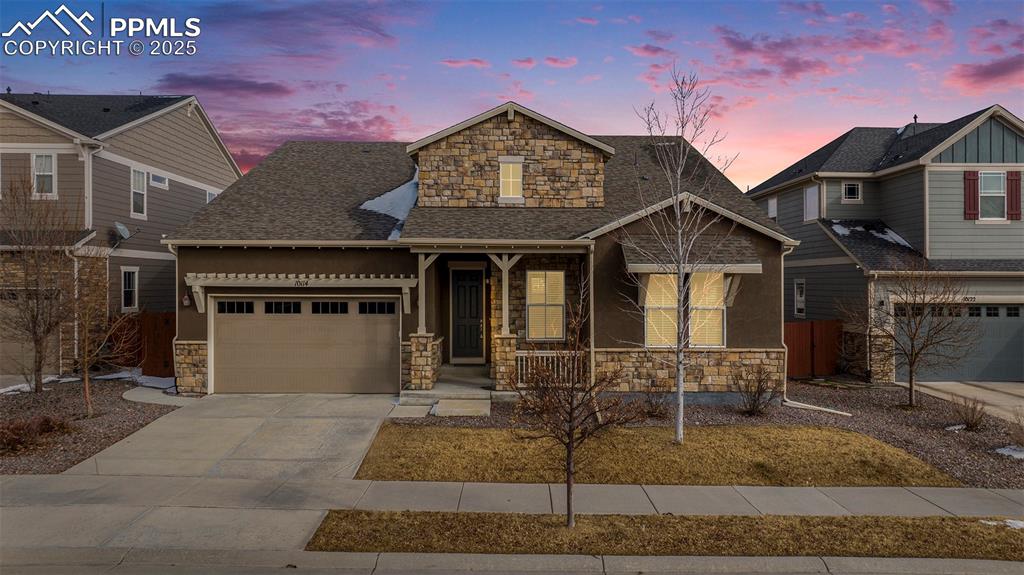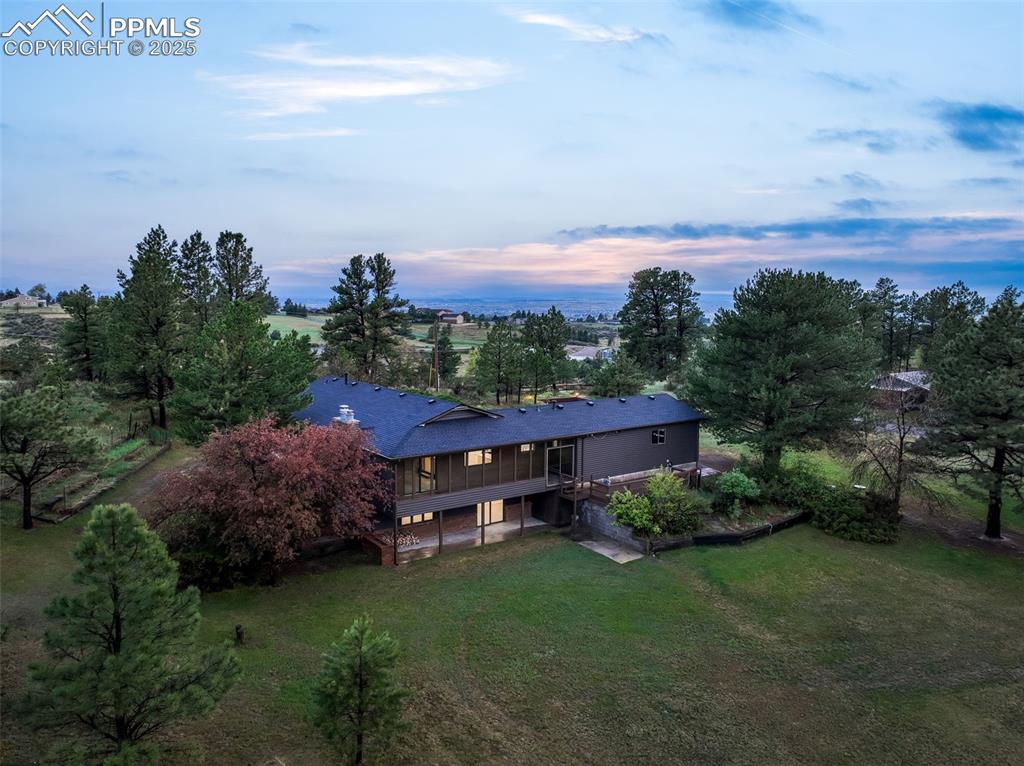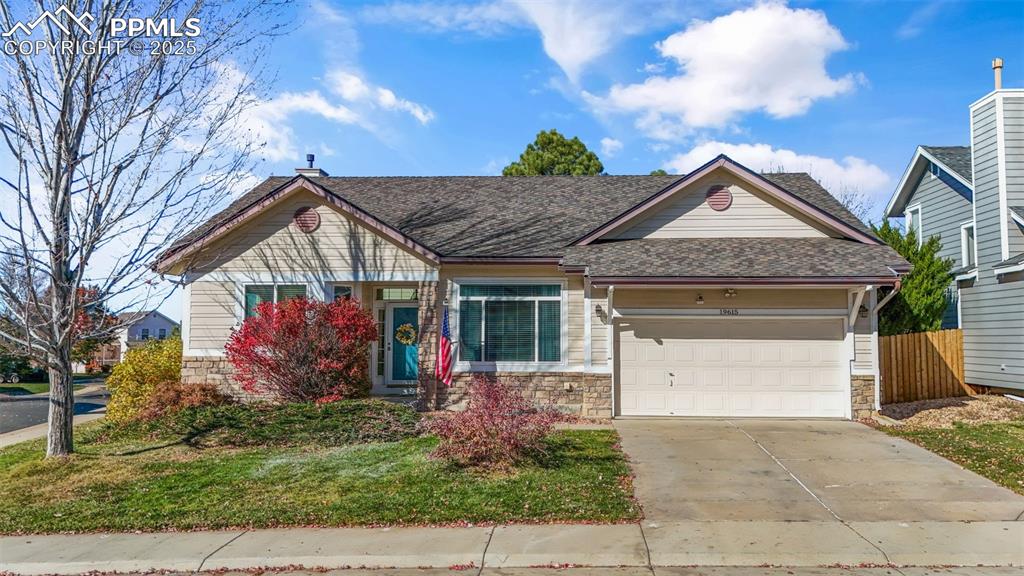10887 Endeavor Drive
Parker, CO 80134 — Douglas County — Overlook At Cherry Creek NeighborhoodResidential $785,000 Expired Listing# 3695176
5 beds 3 baths 4436.00 sqft Lot size: 5227.00 sqft 0.12 acres 2019 build
Updated: 08-13-2024 07:50pm
Property Description
Welcome to 10887 Endeavor Dr, an exceptional residence nestled within the esteemed Overlook at Cherry Creek community. This remarkable single-family home boasts 5 bedrooms, 3 full bathrooms, and a spacious 3-car garage, ensuring ample room for spacious living.
Upon arrival, the covered porch extends a warm invitation, setting the tone for the elegance that awaits within. Step into the low maintenance backyard complete with a large covered patio area equipped with a natural gas hook up for enjoyable outdoor grilling experiences. A cozy fire pit adds a touch of ambiance, perfect for gatherings or quiet evenings under the stars.
Inside, the thoughtful floor plan harmonizes functionality and style. The chef-inspired kitchen features stainless steel appliances, a kitchen island, stone countertops, and a walk-in pantry. Hardwood and tile flooring grace the living areas, exuding sophistication and warmth.
Discover the perfect blend of functionality and comfort in this exquisite home. Upstairs, you'll find a versatile loft offering boundless potential, ideal for a home office, play area, or tranquil reading nook. The Master bedroom, boasting 2 expansive walk-in closets to accommodate all-season wardrobes, provides luxurious convenience. Enjoy privacy with three additional bedrooms thoughtfully positioned away from the Master suite. Adding to the home's practicality is the convenience of an upstairs laundry.
The full basement features 9-foot ceilings, full insulation, and partly finished framing. This versatile space is nearly ready for you to transform into a spacious living area, playroom, or home theater. Customize it to fit your lifestyle and expand your living space effortlessly.
Residents enjoy access to a host of amenities and recreational opportunities. With stunning views of downtown Parker and proximity to the Cherry Creek Trail, the allure of Colorado's outdoors is at your doorstep. Excellent school district and great Charter Schools to choose from.
Listing Details
- Property Type
- Residential
- Listing#
- 3695176
- Source
- REcolorado (Denver)
- Last Updated
- 08-13-2024 07:50pm
- Status
- Expired
- Off Market Date
- 07-18-2024 12:00am
Property Details
- Property Subtype
- Single Family Residence
- Sold Price
- $785,000
- Original Price
- $810,000
- Location
- Parker, CO 80134
- SqFT
- 4436.00
- Year Built
- 2019
- Acres
- 0.12
- Bedrooms
- 5
- Bathrooms
- 3
- Levels
- Two
Map
Property Level and Sizes
- SqFt Lot
- 5227.00
- Lot Features
- Breakfast Nook, Ceiling Fan(s), Kitchen Island, Open Floorplan, Pantry, Primary Suite, Smoke Free, Solid Surface Counters, Stone Counters, Walk-In Closet(s)
- Lot Size
- 0.12
- Foundation Details
- Slab
- Basement
- Full, Unfinished
- Common Walls
- No Common Walls
Financial Details
- Previous Year Tax
- 6804.00
- Year Tax
- 2023
- Is this property managed by an HOA?
- Yes
- Primary HOA Name
- Goodwin & Company
- Primary HOA Phone Number
- 512-502-7500
- Primary HOA Amenities
- Playground, Trail(s)
- Primary HOA Fees Included
- Recycling, Road Maintenance, Snow Removal, Trash
- Primary HOA Fees
- 80.00
- Primary HOA Fees Frequency
- Monthly
Interior Details
- Interior Features
- Breakfast Nook, Ceiling Fan(s), Kitchen Island, Open Floorplan, Pantry, Primary Suite, Smoke Free, Solid Surface Counters, Stone Counters, Walk-In Closet(s)
- Appliances
- Dishwasher, Disposal, Gas Water Heater, Microwave, Oven, Refrigerator, Washer
- Electric
- Central Air
- Flooring
- Carpet, Tile, Wood
- Cooling
- Central Air
- Heating
- Forced Air
- Fireplaces Features
- Living Room
- Utilities
- Cable Available, Electricity Connected, Internet Access (Wired), Natural Gas Connected
Exterior Details
- Features
- Barbecue, Fire Pit, Gas Grill, Lighting, Private Yard, Rain Gutters
- Water
- Public
- Sewer
- Public Sewer
Garage & Parking
- Parking Features
- 220 Volts, Concrete, Finished, Insulated Garage
Exterior Construction
- Roof
- Composition
- Construction Materials
- Cement Siding, Stone
- Exterior Features
- Barbecue, Fire Pit, Gas Grill, Lighting, Private Yard, Rain Gutters
- Window Features
- Double Pane Windows, Window Coverings
- Security Features
- Carbon Monoxide Detector(s), Smoke Detector(s), Video Doorbell
- Builder Name
- Richmond American Homes
- Builder Source
- Public Records
Land Details
- PPA
- 0.00
- Road Frontage Type
- Public
- Road Responsibility
- Public Maintained Road
- Road Surface Type
- Paved
- Sewer Fee
- 0.00
Schools
- Elementary School
- Cherokee Trail
- Middle School
- Sierra
- High School
- Chaparral
Walk Score®
Listing Media
- Virtual Tour
- Click here to watch tour
Contact Agent
executed in 0.498 sec.













