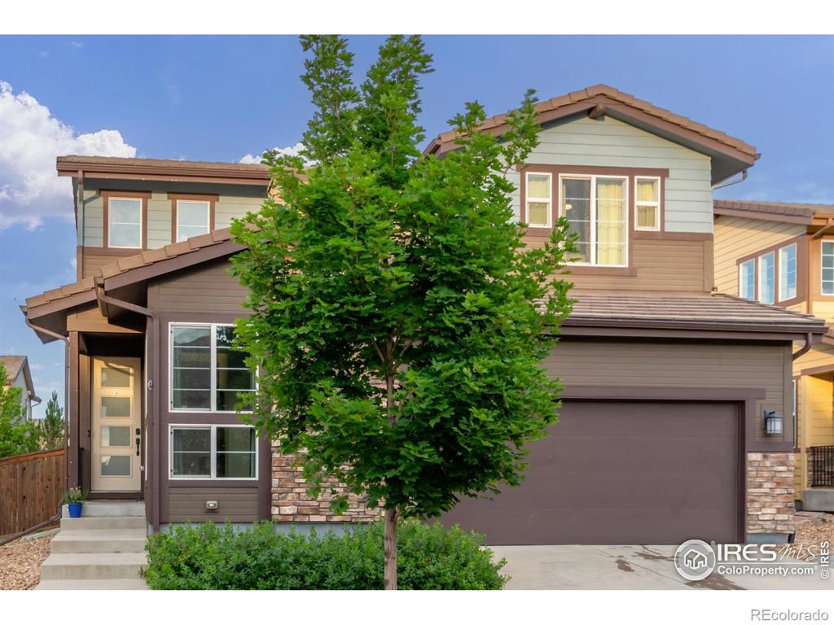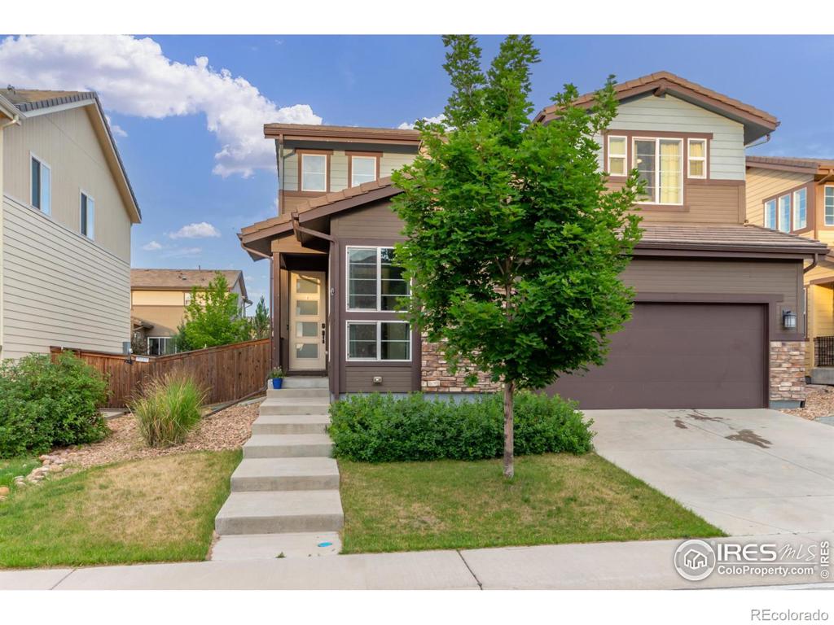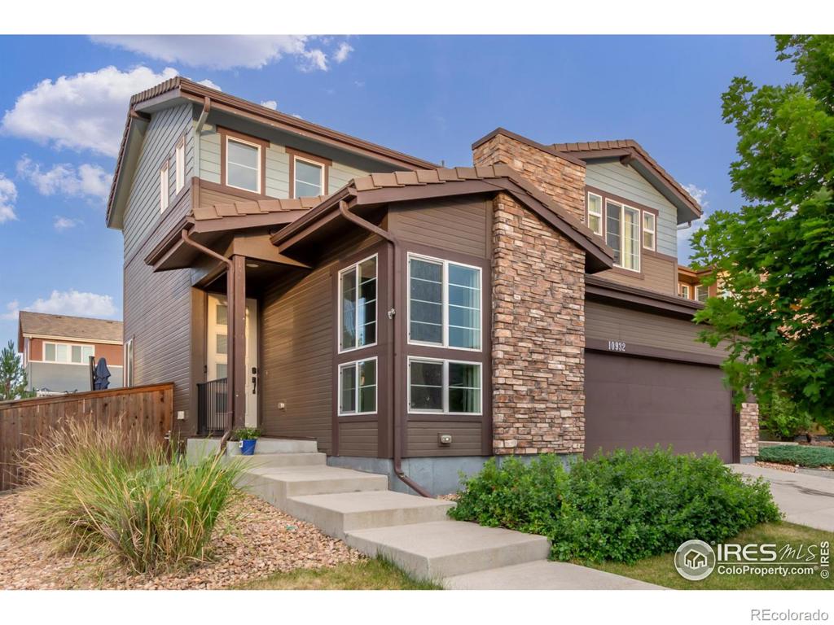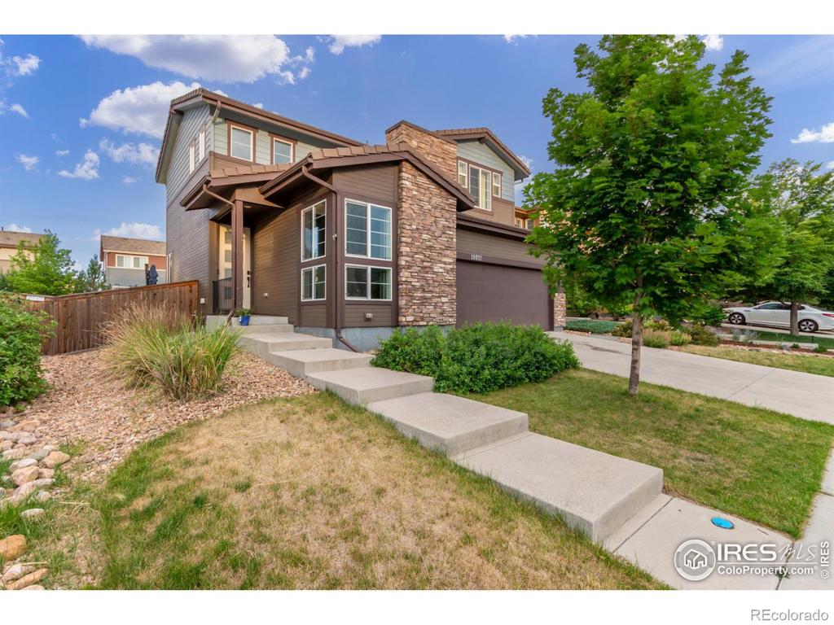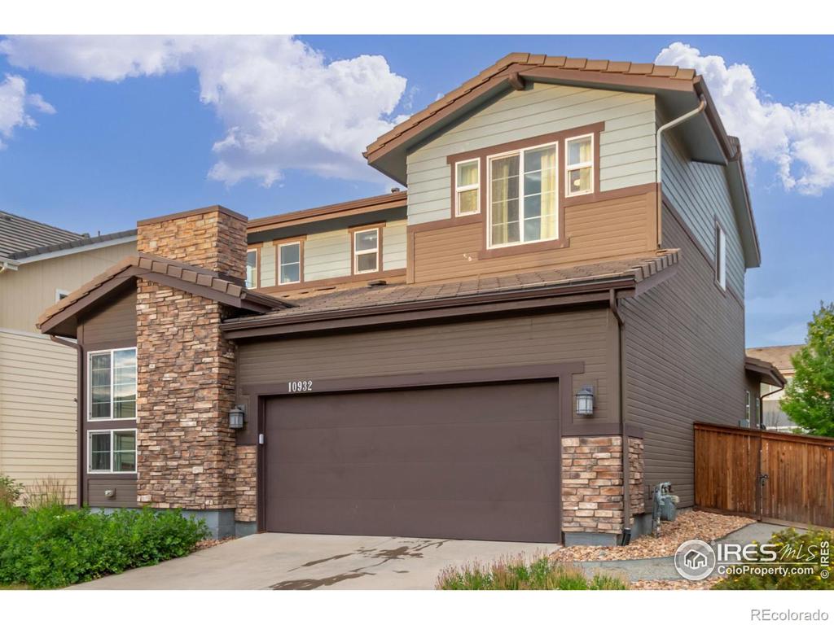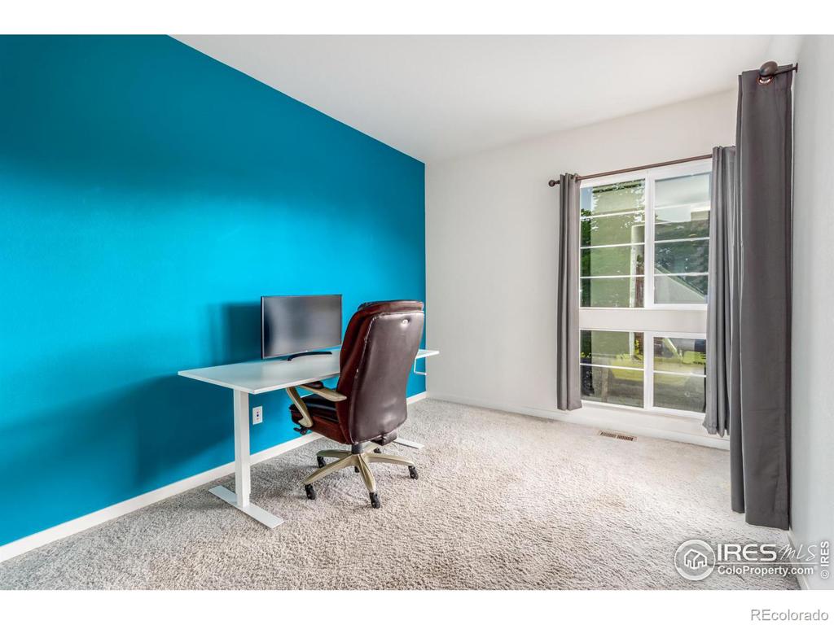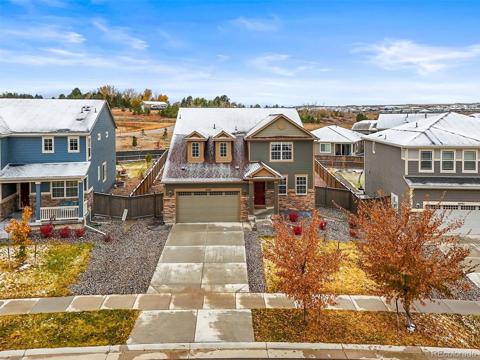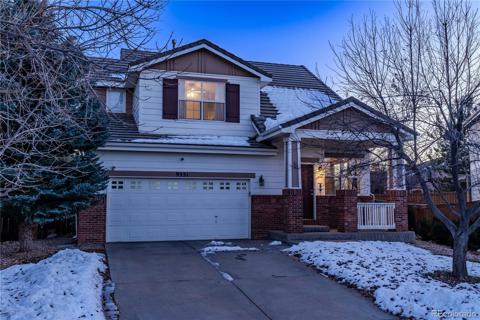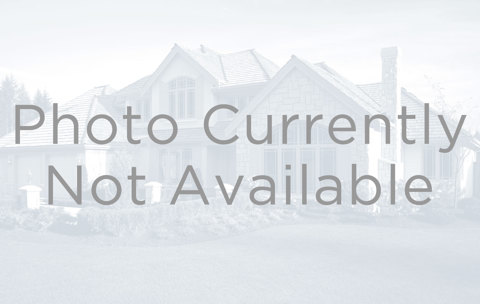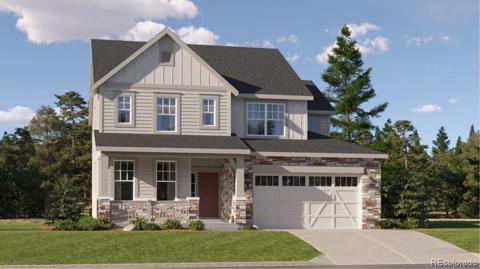10932 Pastel Point
Parker, CO 80134 — Douglas County — Stepping Stone NeighborhoodResidential $665,000 Sold Listing# IR1019418
3 beds 3 baths 2745.00 sqft Lot size: 6273.00 sqft 0.14 acres 2014 build
Updated: 11-04-2024 10:51pm
Property Description
Welcome to the sought-after Stepping Stone community, where this beautiful Shea built home is located! Fantastic curb appeal highlighted by stone accents. Some of this homes home's amazing features include stainless steel appliances and a gas stove. Light, bright and spacious open floor plan! The impressive kitchen boasts slab granite counters, ample cabinetry and a large island. Adding to the home's functionality, the main level has a private office space that can easily be converted to a fourth bedroom. Upstairs the primary bedroom offers a an ensuite bathroom with dual sinks and a walk-in closet. A notable perk is the basement, which provides additional space for storage, recreational activities, or customization according to personal needs. The tranquil backyard is a private retreat! It is complete with a grassy area, garden beds, and a relaxing open patio, great for outdoor enjoyment. Enjoy numerous community amenities, including a clubhouse, a pool, and various parks! Easy access to I-25, The Tech Center, E-470, Park Meadows Mall, E-R Line at Ridgegate Parkway Station and schools. Perfect for those seeking a convenient and comfortable lifestyle. All of the new development in Lone Tree is at your fingertips! Home, sweet home!
Listing Details
- Property Type
- Residential
- Listing#
- IR1019418
- Source
- REcolorado (Denver)
- Last Updated
- 11-04-2024 10:51pm
- Status
- Sold
- Off Market Date
- 11-04-2024 12:00am
Property Details
- Property Subtype
- Single Family Residence
- Sold Price
- $665,000
- Original Price
- $699,000
- Location
- Parker, CO 80134
- SqFT
- 2745.00
- Year Built
- 2014
- Acres
- 0.14
- Bedrooms
- 3
- Bathrooms
- 3
- Levels
- Two
Map
Property Level and Sizes
- SqFt Lot
- 6273.00
- Lot Features
- Eat-in Kitchen, Kitchen Island, Open Floorplan, Pantry
- Lot Size
- 0.14
- Basement
- Unfinished
Financial Details
- Previous Year Tax
- 1656.00
- Year Tax
- 2023
- Is this property managed by an HOA?
- Yes
- Primary HOA Name
- Stepping Stone HOA
- Primary HOA Phone Number
- 303-495-2213
- Primary HOA Amenities
- Clubhouse, Park, Playground, Pool, Trail(s)
- Primary HOA Fees Included
- Trash
- Primary HOA Fees
- 138.00
- Primary HOA Fees Frequency
- Monthly
Interior Details
- Interior Features
- Eat-in Kitchen, Kitchen Island, Open Floorplan, Pantry
- Appliances
- Dishwasher, Disposal, Double Oven, Dryer, Microwave, Oven, Refrigerator, Washer
- Electric
- Air Conditioning-Room, Ceiling Fan(s)
- Flooring
- Tile
- Cooling
- Air Conditioning-Room, Ceiling Fan(s)
- Heating
- Forced Air
- Utilities
- Electricity Available, Internet Access (Wired), Natural Gas Available
Exterior Details
- Water
- Public
- Sewer
- Public Sewer
Garage & Parking
Exterior Construction
- Roof
- Concrete
- Construction Materials
- Stone, Wood Frame
- Security Features
- Fire Alarm, Smoke Detector(s)
- Builder Source
- Assessor
Land Details
- PPA
- 0.00
- Road Frontage Type
- Public
- Road Responsibility
- Public Maintained Road
- Road Surface Type
- Paved
- Sewer Fee
- 0.00
Schools
- Elementary School
- Prairie Crossing
- Middle School
- Sierra
- High School
- Chaparral
Walk Score®
Listing Media
- Virtual Tour
- Click here to watch tour
Contact Agent
executed in 3.006 sec.




