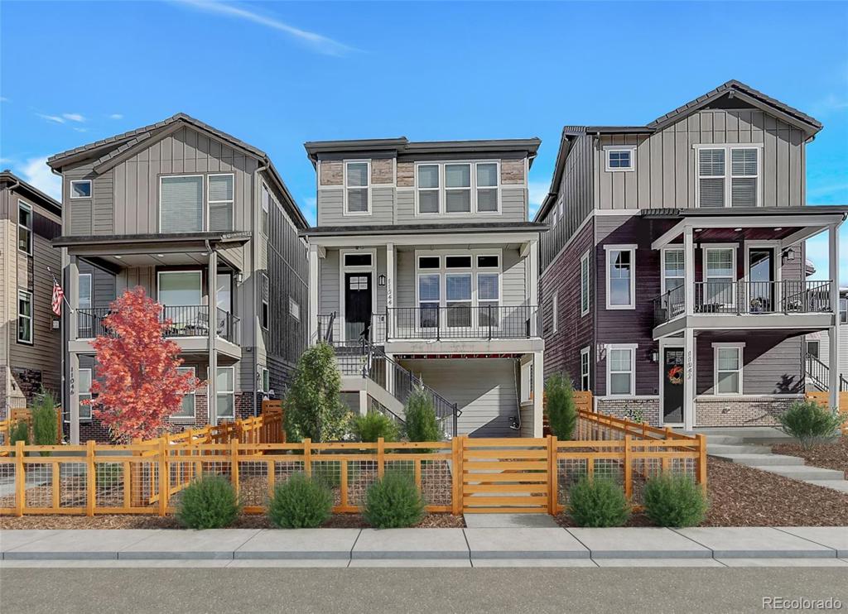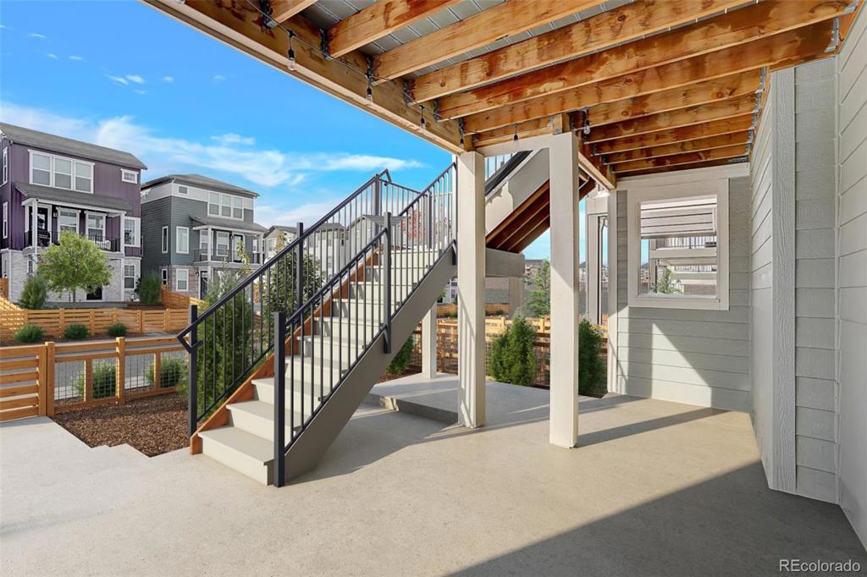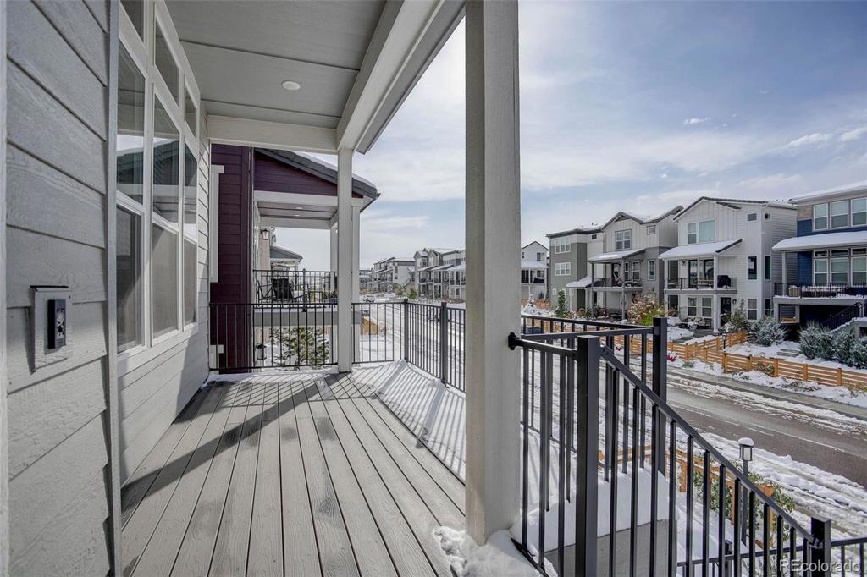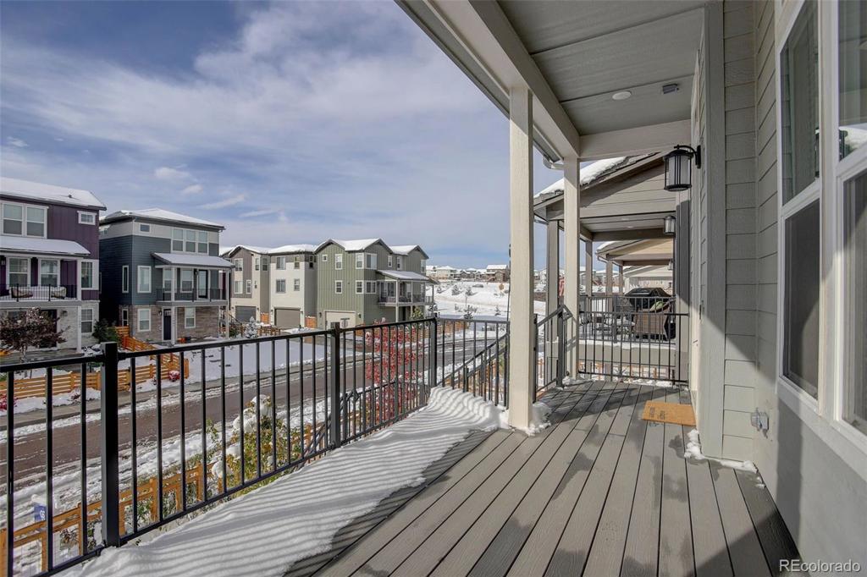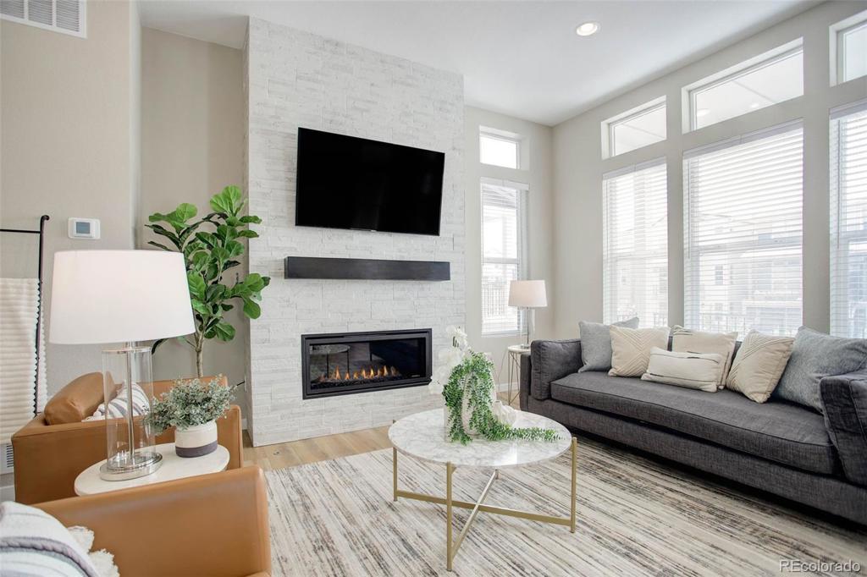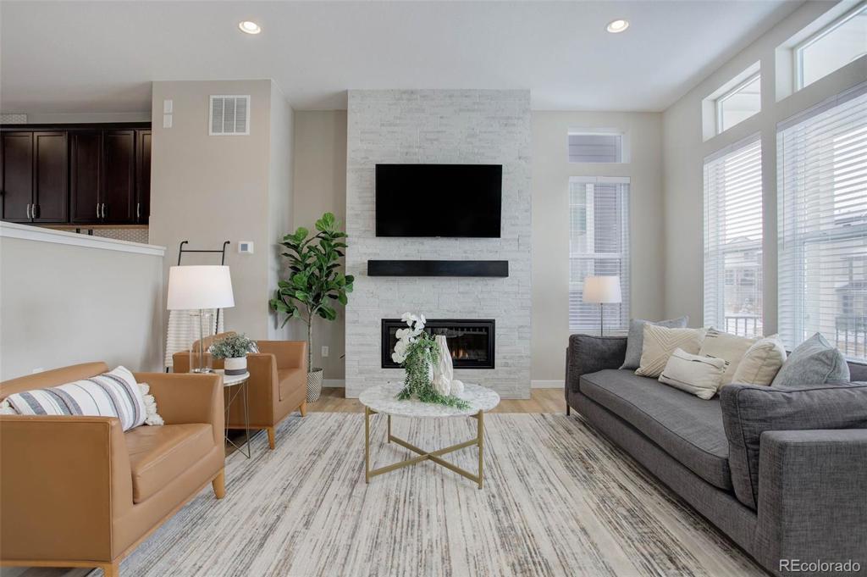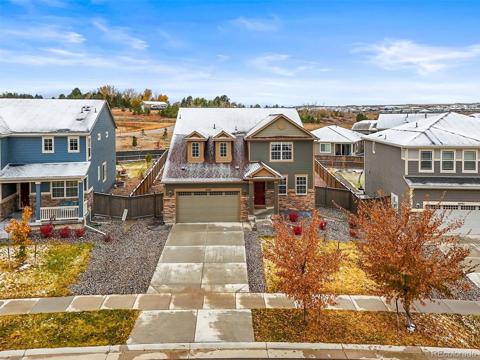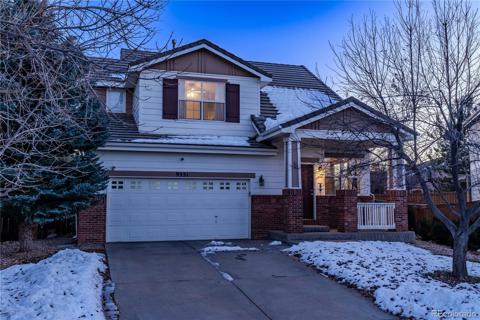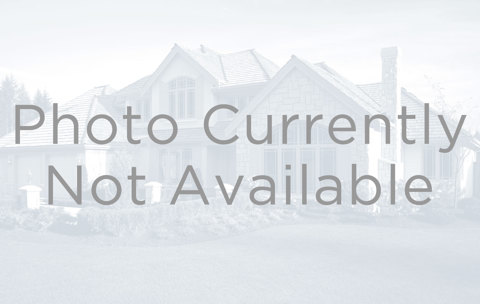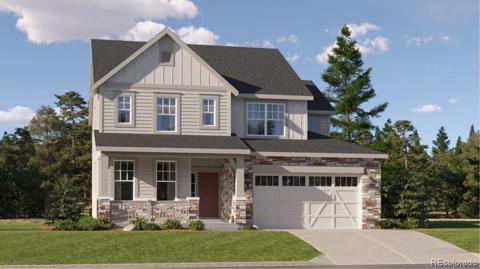11044 Shining Star Circle
Parker, CO 80134 — Douglas County — Stepping Stone NeighborhoodResidential $659,999 Active Listing# 4160020
3 beds 3 baths 2200.00 sqft Lot size: 2744.00 sqft 0.06 acres 2022 build
Property Description
Discover this stunning 3-bedroom, 3-bathroom home with a 3-car garage in the highly sought-after Stepping Stone neighborhood. Enjoy contemporary, low-maintenance living with an inviting open floor plan. The spacious family room, complete with a cozy fireplace, flows effortlessly into an expansive kitchen featuring a large island, stainless steel appliances, gleaming LVT flooring, and a generous pantry. Upstairs, retreat to a luxurious primary suite with ample walk-in closets and a spa-inspired bathroom. You'll also find two additional bedrooms and a beautifully appointed bathroom.
Large 3 car Tandem garage is perfect for all your cars and toys.
Stepping Stone is a vibrant, welcoming neighborhood offering exciting community events like Food Truck Fridays, Fall Fest, Holiday Carriage Rides, Cookies with Santa, Easter Egg Hunts, Summer Celebrations, and more. Tons of beautiful trails and parks to explore! If you're looking for a beautiful home in a lively, engaging community, this could be your perfect match!
Listing Details
- Property Type
- Residential
- Listing#
- 4160020
- Source
- REcolorado (Denver)
- Last Updated
- 11-20-2024 12:05am
- Status
- Active
- Off Market Date
- 11-30--0001 12:00am
Property Details
- Property Subtype
- Single Family Residence
- Sold Price
- $659,999
- Original Price
- $669,999
- Location
- Parker, CO 80134
- SqFT
- 2200.00
- Year Built
- 2022
- Acres
- 0.06
- Bedrooms
- 3
- Bathrooms
- 3
- Levels
- Three Or More
Map
Property Level and Sizes
- SqFt Lot
- 2744.00
- Lot Features
- Ceiling Fan(s), Eat-in Kitchen, Five Piece Bath, Kitchen Island, Open Floorplan, Pantry, Primary Suite, Quartz Counters, Smoke Free
- Lot Size
- 0.06
Financial Details
- Previous Year Tax
- 4609.00
- Year Tax
- 2023
- Is this property managed by an HOA?
- Yes
- Primary HOA Name
- Advanced HOA
- Primary HOA Phone Number
- 303-482-2213
- Primary HOA Amenities
- Clubhouse, Playground, Pool
- Primary HOA Fees Included
- Recycling, Trash
- Primary HOA Fees
- 180.00
- Primary HOA Fees Frequency
- Monthly
Interior Details
- Interior Features
- Ceiling Fan(s), Eat-in Kitchen, Five Piece Bath, Kitchen Island, Open Floorplan, Pantry, Primary Suite, Quartz Counters, Smoke Free
- Appliances
- Dishwasher, Disposal, Microwave, Oven
- Electric
- Central Air
- Flooring
- Carpet, Laminate, Tile
- Cooling
- Central Air
- Heating
- Forced Air
- Fireplaces Features
- Family Room
- Utilities
- Cable Available, Electricity Available, Electricity Connected, Natural Gas Connected, Phone Available
Exterior Details
- Water
- Public
- Sewer
- Public Sewer
Garage & Parking
Exterior Construction
- Roof
- Composition
- Construction Materials
- Frame, Wood Siding
- Security Features
- Carbon Monoxide Detector(s)
- Builder Name
- Shea Homes
- Builder Source
- Public Records
Land Details
- PPA
- 0.00
- Road Frontage Type
- Public
- Road Responsibility
- Public Maintained Road
- Road Surface Type
- Paved
- Sewer Fee
- 0.00
Schools
- Elementary School
- Prairie Crossing
- Middle School
- Sierra
- High School
- Chaparral
Walk Score®
Listing Media
- Virtual Tour
- Click here to watch tour
Contact Agent
executed in 2.615 sec.




