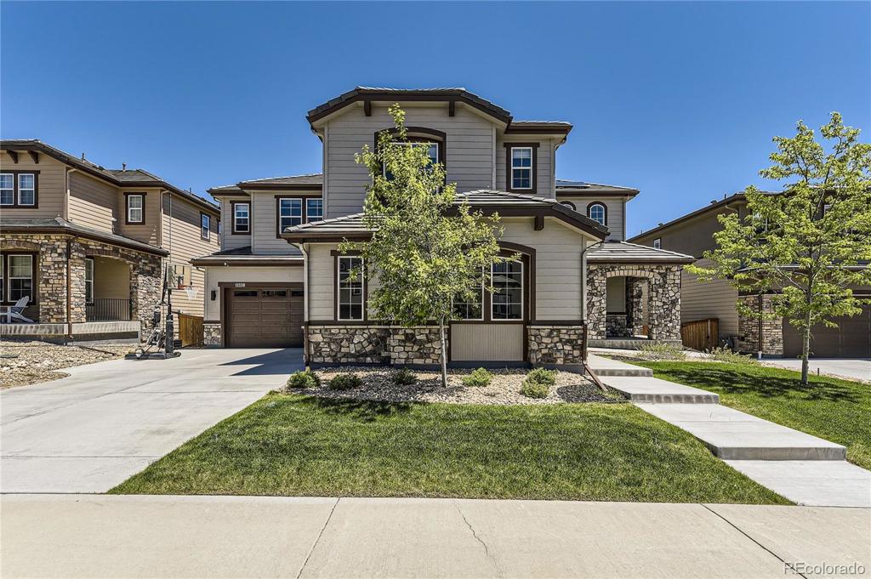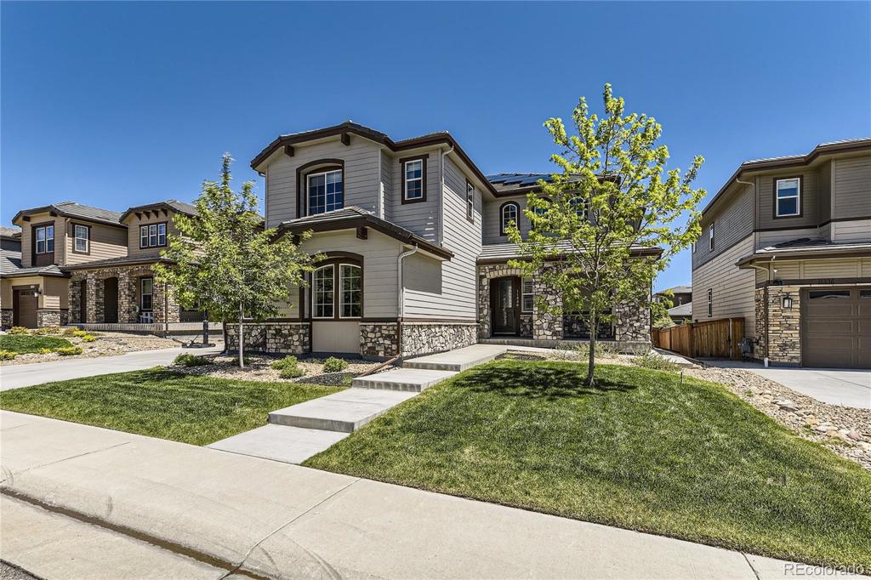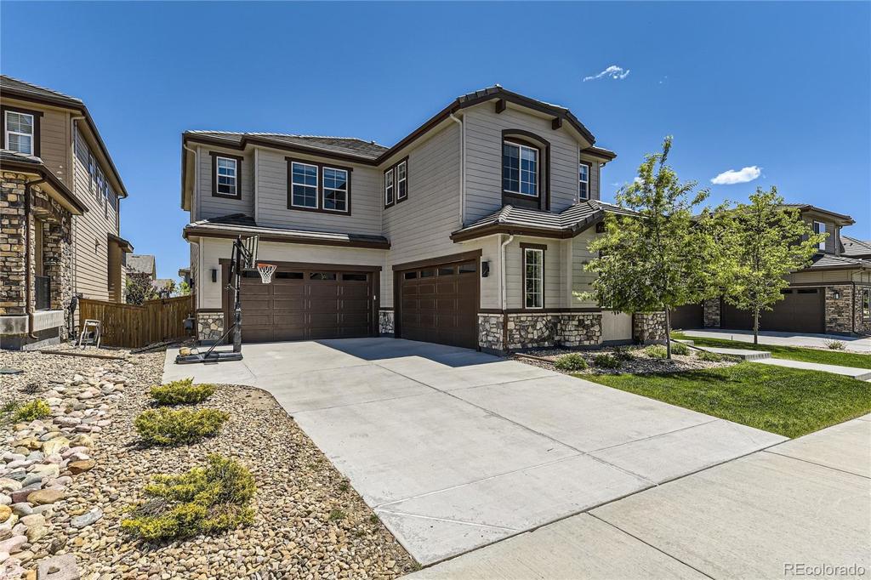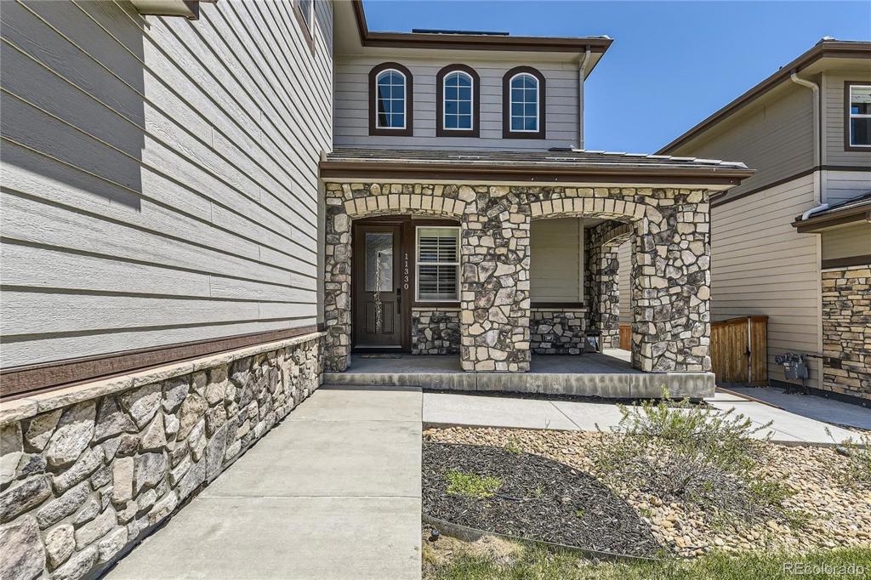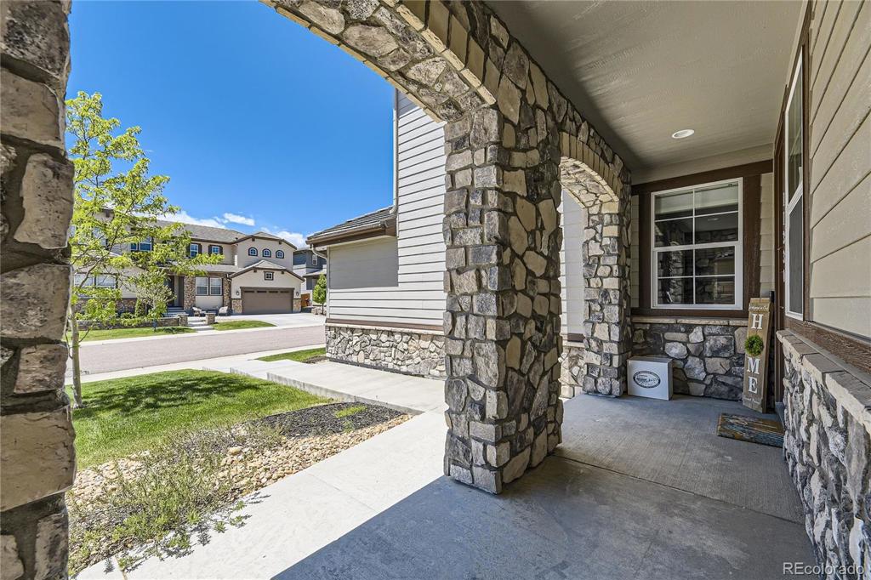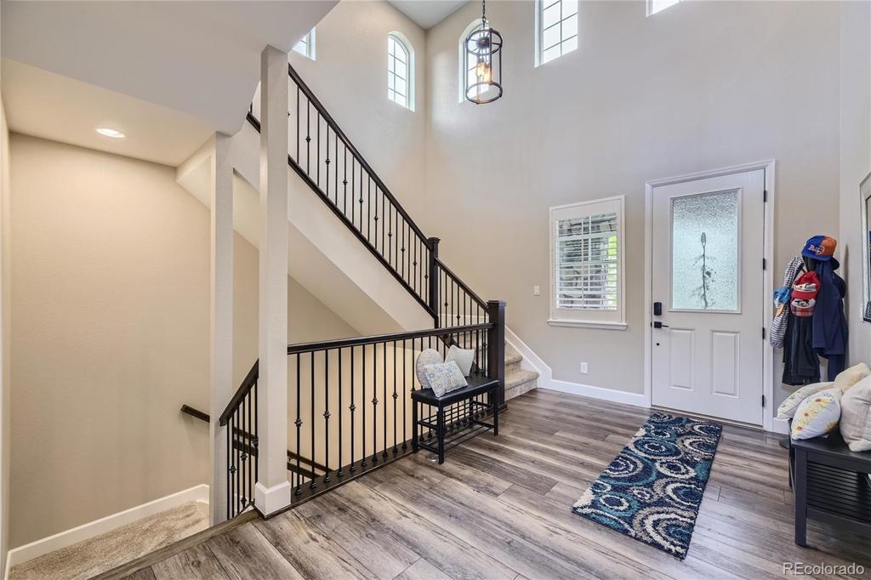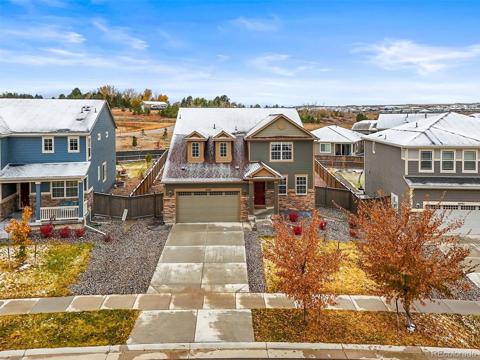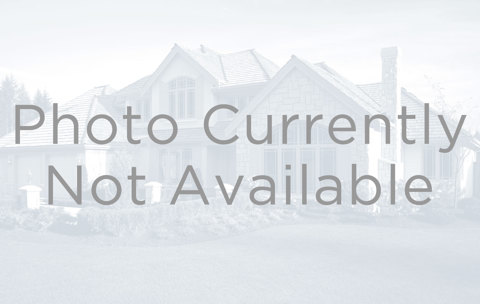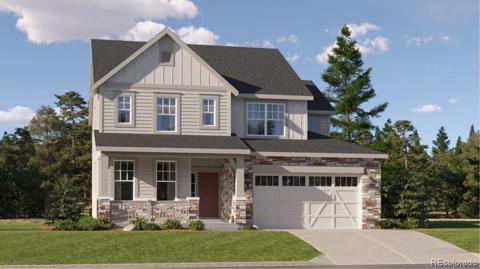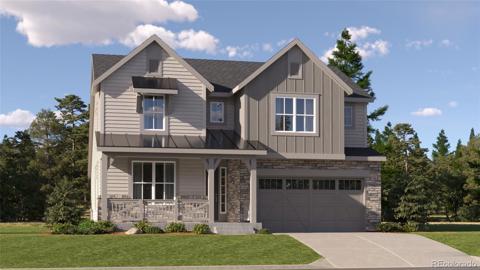11330 Yellow Tip Point
Parker, CO 80134 — Douglas County — Stepping Stone NeighborhoodResidential $1,269,998 Pending Listing# 7584500
6 beds 8 baths 6044.00 sqft Lot size: 7971.00 sqft 0.18 acres 2020 build
Property Description
PRICE IMPROVEMENT! Have your breath taken away by this lovely Shea-built home from their Stonewalk Collection, the Evergold! There are 6 bedrooms, 8 bathroom and a 4-car garage. Yes, you read that right. This is one of the most coveted neighborhoods in all of Parker, but what makes it even better is the finished basement with 10-foot ceilings. The curb appeal matches what is inside, too. The minute you enter, you feel the warmth of Home. It will not take long to fall in love. Luxury vinyl (oversized) plank floors are on the main floor, complemented by the floor-to-ceiling fireplace tile wall with exposed beams. This home has so much room you will never want to leave. The kitchen is oversized with a chef's set-up, with 2-dishwashers and a wine fridge. The dining room ties it all together with windows that boast the natural sunlight, which there is no shortage of here in this home. There is a main floor bedroom with a private full bathroom, too, and that does not include the powder room for guests. Head upstairs, and you will find 4 bedrooms on this level, along with a loft and laundry room, so you no longer have to transport laundry up and down the stairs. Every bedroom is a suite with a full-size bathroom and generous closets, too. The primary bedroom has raised ceilings and an oversized, upgraded closet with a vanity sitting area. The primary bathroom has 2 sinks, a free-standing tub, and 2 shower heads! It only improves when you head downstairs to enjoy the theater room, wet bar, and golf simulator. There is another bedroom in the basement with its own private bathroom, making it feel like an oasis for guests. There is a powder room right behind the movie theater. Lastly, a workout area in the unfinished portion of the basement brings it all together, making this the home your dreams. The backyard has a covered patio with lighting and gas value for grilling. What else could you want? There is a community pool as well. Come by the home before it is too late!!
Listing Details
- Property Type
- Residential
- Listing#
- 7584500
- Source
- REcolorado (Denver)
- Last Updated
- 11-21-2024 03:18pm
- Status
- Pending
- Status Conditions
- None Known
- Off Market Date
- 11-19-2024 12:00am
Property Details
- Property Subtype
- Single Family Residence
- Sold Price
- $1,269,998
- Original Price
- $1,295,000
- Location
- Parker, CO 80134
- SqFT
- 6044.00
- Year Built
- 2020
- Acres
- 0.18
- Bedrooms
- 6
- Bathrooms
- 8
- Levels
- Two
Map
Property Level and Sizes
- SqFt Lot
- 7971.00
- Lot Features
- Ceiling Fan(s), Entrance Foyer, Five Piece Bath, High Ceilings, High Speed Internet, Kitchen Island, Open Floorplan, Pantry, Primary Suite, Quartz Counters, Smart Lights, Smart Thermostat, Smoke Free, Utility Sink, Walk-In Closet(s), Wet Bar, Wired for Data
- Lot Size
- 0.18
- Foundation Details
- Structural
- Basement
- Finished, Full
- Common Walls
- No Common Walls
Financial Details
- Previous Year Tax
- 10441.00
- Year Tax
- 2023
- Is this property managed by an HOA?
- Yes
- Primary HOA Name
- Stepping Stone
- Primary HOA Phone Number
- 303-482-2213
- Primary HOA Amenities
- Clubhouse, Playground, Pool, Trail(s)
- Primary HOA Fees Included
- Maintenance Grounds, Recycling, Snow Removal, Trash
- Primary HOA Fees
- 134.00
- Primary HOA Fees Frequency
- Monthly
Interior Details
- Interior Features
- Ceiling Fan(s), Entrance Foyer, Five Piece Bath, High Ceilings, High Speed Internet, Kitchen Island, Open Floorplan, Pantry, Primary Suite, Quartz Counters, Smart Lights, Smart Thermostat, Smoke Free, Utility Sink, Walk-In Closet(s), Wet Bar, Wired for Data
- Appliances
- Bar Fridge, Dishwasher, Disposal, Double Oven, Gas Water Heater, Microwave, Oven, Range, Range Hood, Refrigerator, Self Cleaning Oven, Smart Appliances, Sump Pump, Water Softener, Wine Cooler
- Electric
- Central Air
- Flooring
- Carpet, Tile, Vinyl
- Cooling
- Central Air
- Heating
- Natural Gas
- Fireplaces Features
- Family Room, Gas, Great Room
- Utilities
- Cable Available, Electricity Connected, Internet Access (Wired), Natural Gas Connected
Exterior Details
- Features
- Barbecue, Gas Valve, Lighting, Private Yard, Rain Gutters
- Water
- Public
- Sewer
- Public Sewer
Garage & Parking
- Parking Features
- Concrete, Dry Walled, Exterior Access Door, Finished, Lighted
Exterior Construction
- Roof
- Other, Slate
- Construction Materials
- Frame, Wood Siding
- Exterior Features
- Barbecue, Gas Valve, Lighting, Private Yard, Rain Gutters
- Window Features
- Double Pane Windows, Window Treatments
- Security Features
- Carbon Monoxide Detector(s), Security Entrance, Security System, Smart Cameras, Smart Locks, Smoke Detector(s), Video Doorbell, Water Leak/Flood Alarm
- Builder Name
- Shea Homes
- Builder Source
- Public Records
Land Details
- PPA
- 0.00
- Road Frontage Type
- Public
- Road Responsibility
- Public Maintained Road
- Road Surface Type
- Paved
- Sewer Fee
- 0.00
Schools
- Elementary School
- Prairie Crossing
- Middle School
- Sierra
- High School
- Chaparral
Walk Score®
Contact Agent
executed in 3.521 sec.




