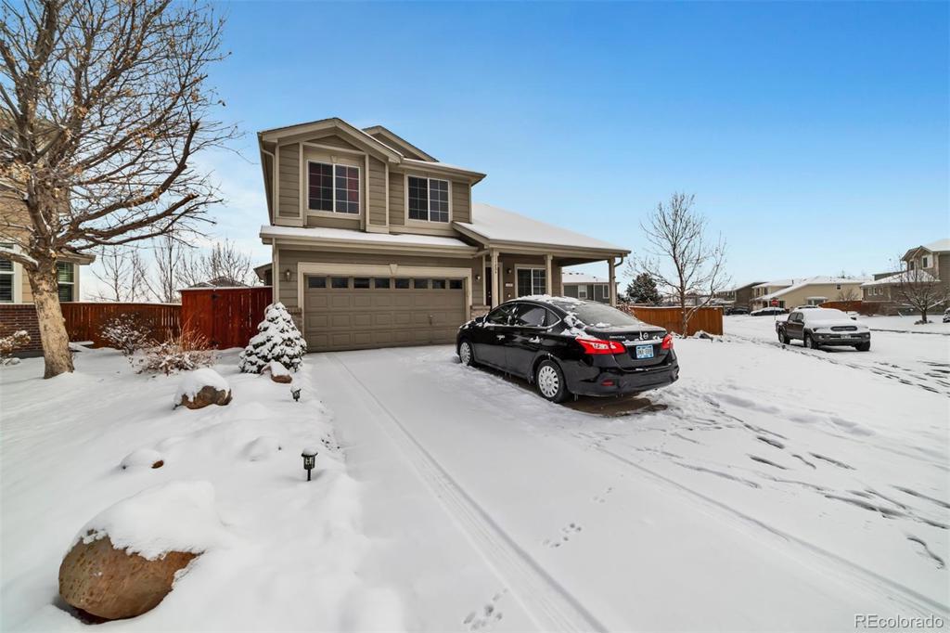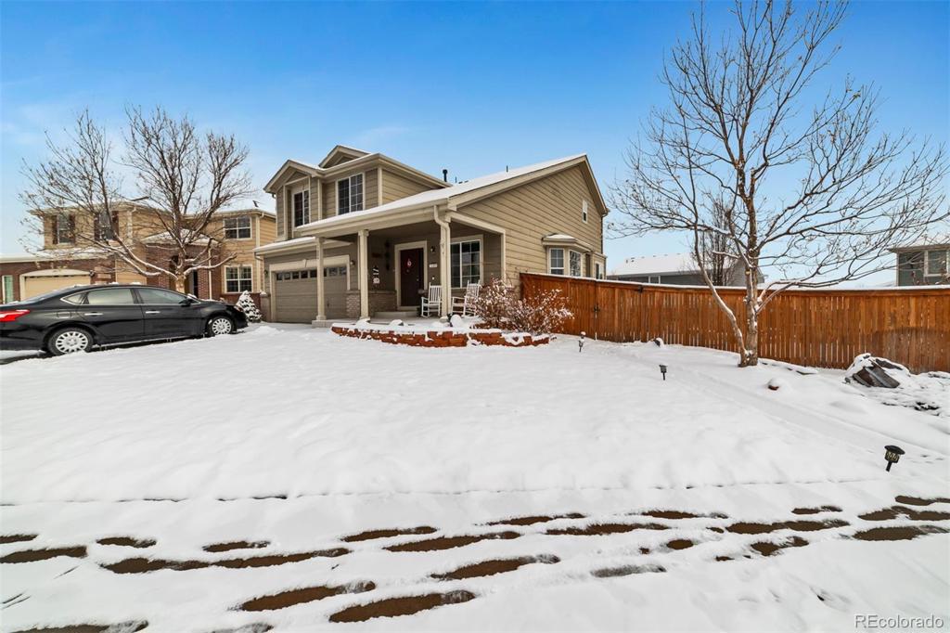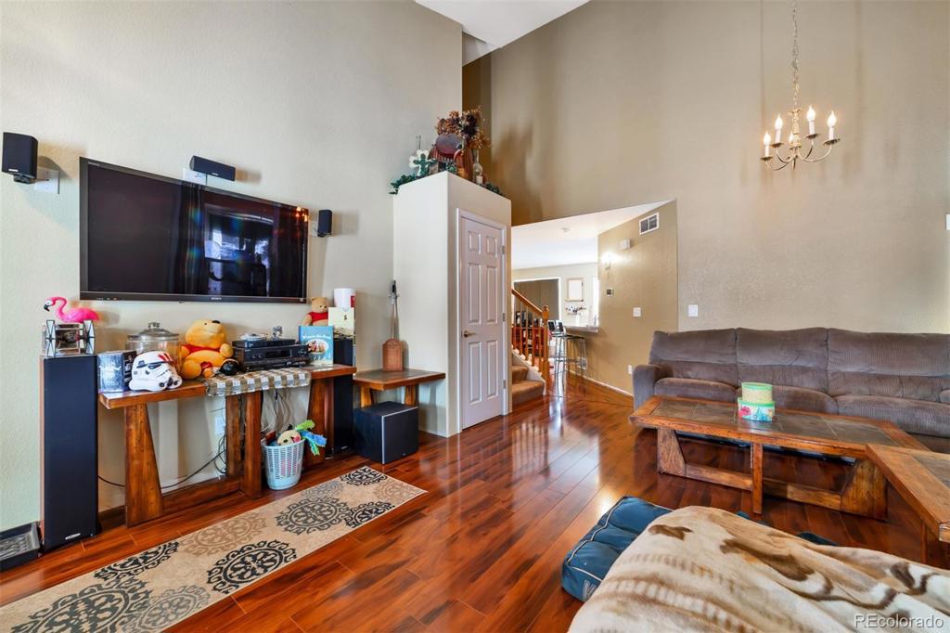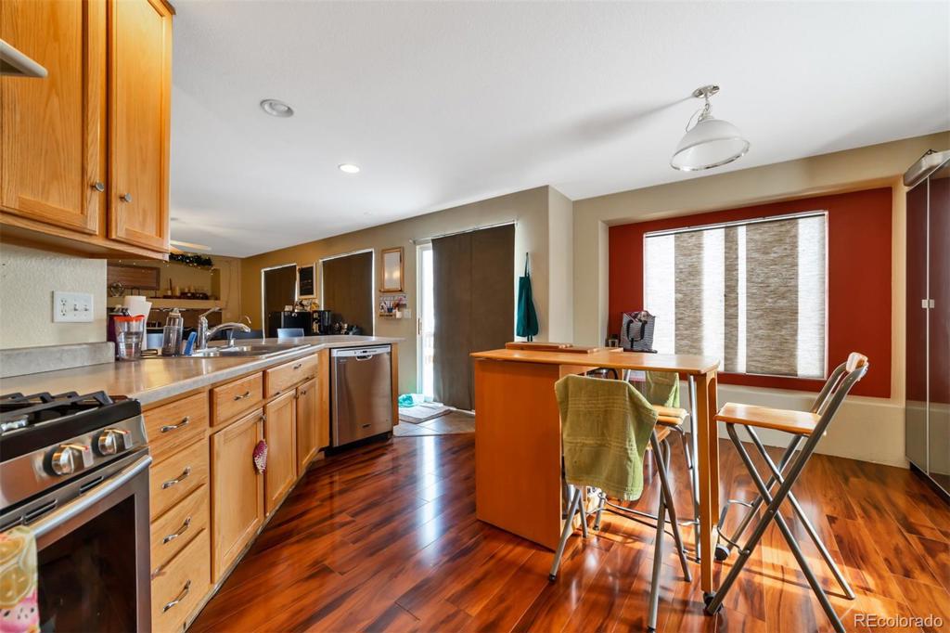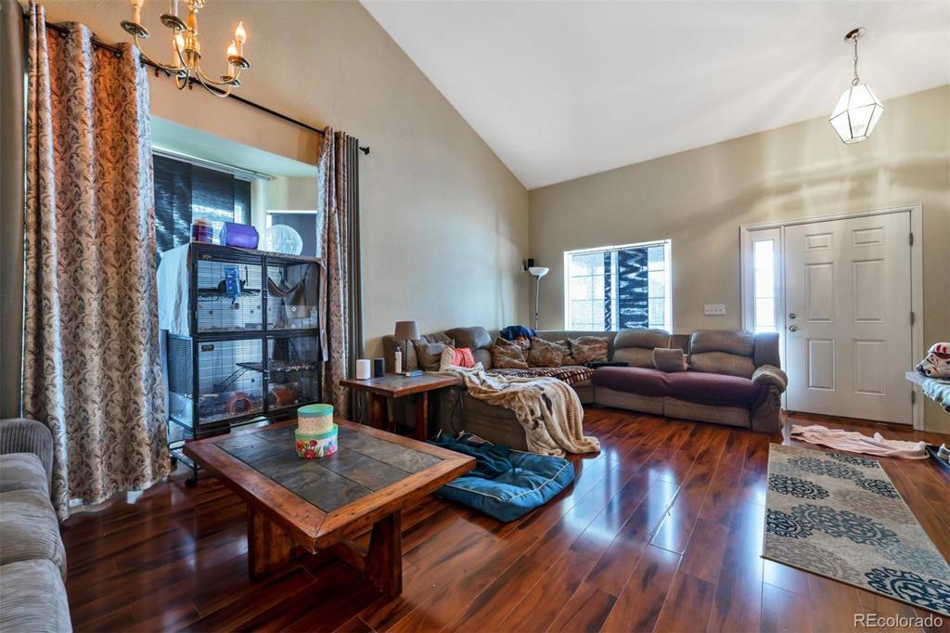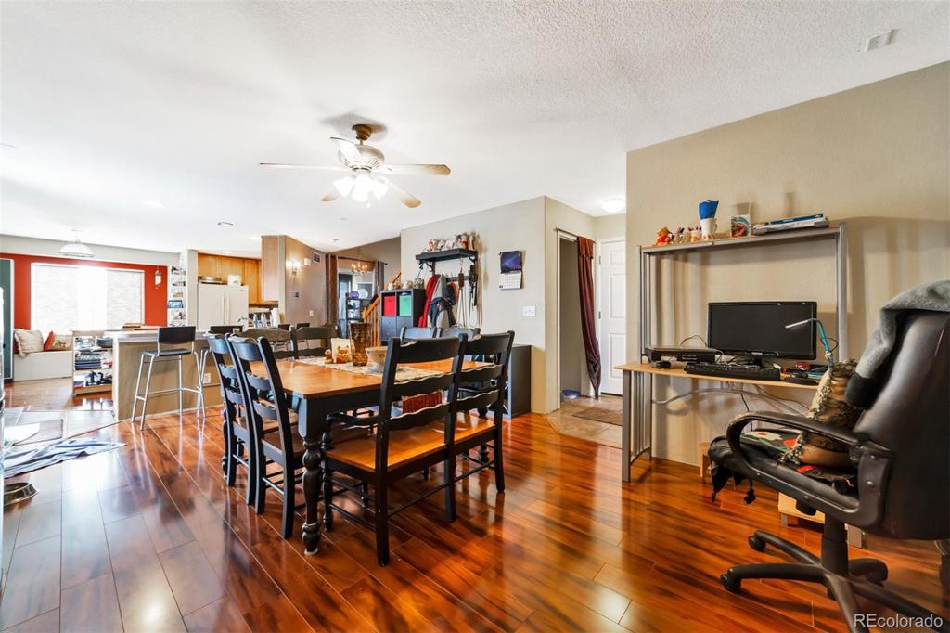11834 Trail View Lane
Parker, CO 80134 — Douglas County — Bradbury Ranch NeighborhoodResidential $432,000 Sold Listing# 9004118
4 beds 3 baths 3018.00 sqft Lot size: 7536.00 sqft 0.17 acres 2005 build
Updated: 03-30-2020 10:37am
Property Description
High ceilings and lots of natural light greet you as you enter this open concept home. The spacious great room has room for the whole family and a dining area included. Open kitchen with updated floors, gas stove, stainless appliances, and wood cabinets. The backyard deck is perfect for entertaining and plenty of room to play. Upstairs you will find the Master Suite with five-piece bath, and three additional bedrooms perfect for all the kiddos. There is a full unfinished basement with rough-in for plumbing. Don't miss this amazing opportunity for built in equity!
Listing Details
- Property Type
- Residential
- Listing#
- 9004118
- Source
- REcolorado (Denver)
- Last Updated
- 03-30-2020 10:37am
- Status
- Sold
- Status Conditions
- None Known
- Der PSF Total
- 143.14
- Off Market Date
- 02-24-2020 12:00am
Property Details
- Property Subtype
- Single Family Residence
- Sold Price
- $432,000
- Original Price
- $450,000
- List Price
- $432,000
- Location
- Parker, CO 80134
- SqFT
- 3018.00
- Year Built
- 2005
- Acres
- 0.17
- Bedrooms
- 4
- Bathrooms
- 3
- Parking Count
- 1
- Levels
- Two
Map
Property Level and Sizes
- SqFt Lot
- 7536.00
- Lot Size
- 0.17
- Basement
- Unfinished
Financial Details
- PSF Total
- $143.14
- PSF Finished
- $209.81
- PSF Above Grade
- $209.81
- Previous Year Tax
- 2578.00
- Year Tax
- 2018
- Is this property managed by an HOA?
- No
- Primary HOA Fees
- 0.00
Interior Details
- Electric
- Central Air
- Cooling
- Central Air
- Heating
- Forced Air
Exterior Details
Room Details
# |
Type |
Dimensions |
L x W |
Level |
Description |
|---|---|---|---|---|---|
| 1 | Bedroom | - |
- |
Upper |
|
| 2 | Bedroom | - |
- |
Upper |
|
| 3 | Bedroom | - |
- |
Upper |
|
| 4 | Master Bedroom | - |
- |
Upper |
|
| 5 | Kitchen | - |
- |
Main |
|
| 6 | Bathroom (Full) | - |
- |
Upper |
|
| 7 | Bathroom (Full) | - |
- |
Upper |
|
| 8 | Living Room | - |
- |
Main |
|
| 9 | Bathroom (1/2) | - |
- |
Main |
Garage & Parking
- Parking Spaces
- 1
| Type | # of Spaces |
L x W |
Description |
|---|---|---|---|
| Garage (Attached) | 2 |
- |
Exterior Construction
- Roof
- Composition
- Construction Materials
- Frame
Land Details
- PPA
- 2541176.47
Schools
- Elementary School
- Gold Rush
- Middle School
- Cimarron
- High School
- Legend
Walk Score®
Contact Agent
executed in 1.883 sec.




