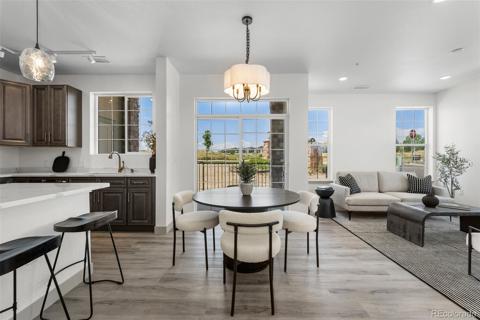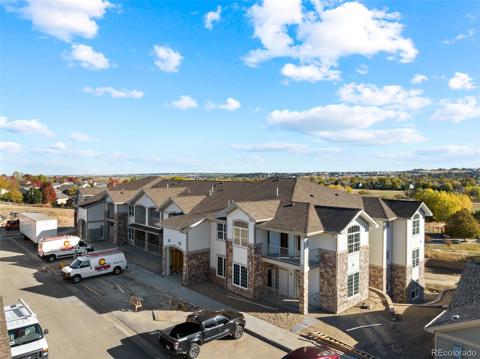12884 Ironstone Way #104
Parker, CO 80134 — Douglas County — Stroh Ranch NeighborhoodCondominium $330,000 Active Listing# 7430685
2 beds 1 baths 929.00 sqft 2002 build
Property Description
Beautiful 2 bed home in Ironstone at Stroh Ranch! This home has been meticulously maintained and updated. Entrance foyer with coat closet. Open floor plan with updated kitchen includes stainless-steel appliances, massive island with gorgeous granite countertops, subway tile style backsplash, and convenient walk-in pantry. Family room with large window. Primary bedroom has space for desk area and a convenient walk-in closet. Large full bathroom with dual sink vanity, solid surface countertop, large picture-style mirror with updated lighting, and oversized soaking tub/shower! Secondary bedroom is nice size with a large double window. Back hallway leads out to your private covered patio with Southern and Western exposure - perfect for enjoying in those nice Colorado summer evenings. Fantastic laundry room off kitchen with access to utility room and additional storage. This condo also includes a large heated exterior storage unit. Large single-car garage just steps away from unit. No stairs in unit and gorgeous plank flooring throughout! Convenient location in Parker, just minutes to Parker Road and Hess Road. Walking distance to Cherry Creek Trail, and a quick drive to Douglas County Library, Parker’s Mainstreet, Shopping at Twenty Mile and more. Don’t miss out - SEE TODAY!
Listing Details
- Property Type
- Condominium
- Listing#
- 7430685
- Source
- REcolorado (Denver)
- Last Updated
- 04-16-2025 07:16am
- Status
- Active
- Off Market Date
- 11-30--0001 12:00am
Property Details
- Property Subtype
- Condominium
- Sold Price
- $330,000
- Original Price
- $330,000
- Location
- Parker, CO 80134
- SqFT
- 929.00
- Year Built
- 2002
- Bedrooms
- 2
- Bathrooms
- 1
- Levels
- One
Map
Property Level and Sizes
- Lot Features
- Breakfast Nook, Ceiling Fan(s), Eat-in Kitchen, Entrance Foyer, Granite Counters, Kitchen Island, No Stairs, Open Floorplan, Pantry, Walk-In Closet(s)
- Common Walls
- 2+ Common Walls
Financial Details
- Previous Year Tax
- 1813.00
- Year Tax
- 2024
- Is this property managed by an HOA?
- Yes
- Primary HOA Name
- LCM Property Management
- Primary HOA Phone Number
- 303-221-1117
- Primary HOA Amenities
- Clubhouse, Coin Laundry, Fitness Center, Parking, Pool, Spa/Hot Tub
- Primary HOA Fees Included
- Maintenance Grounds, Maintenance Structure, Recycling, Road Maintenance, Snow Removal, Trash
- Primary HOA Fees
- 364.00
- Primary HOA Fees Frequency
- Monthly
- Secondary HOA Name
- Cherry Creek South Metro
- Secondary HOA Phone Number
- 303-224-0004
- Secondary HOA Fees
- 24.00
- Secondary HOA Fees Frequency
- Monthly
Interior Details
- Interior Features
- Breakfast Nook, Ceiling Fan(s), Eat-in Kitchen, Entrance Foyer, Granite Counters, Kitchen Island, No Stairs, Open Floorplan, Pantry, Walk-In Closet(s)
- Appliances
- Dishwasher, Disposal, Dryer, Microwave, Range, Refrigerator, Washer
- Laundry Features
- In Unit
- Electric
- Central Air
- Flooring
- Vinyl
- Cooling
- Central Air
- Heating
- Forced Air
- Utilities
- Cable Available, Electricity Connected, Internet Access (Wired), Natural Gas Connected, Phone Connected
Exterior Details
- Water
- Public
- Sewer
- Public Sewer
Garage & Parking
Exterior Construction
- Roof
- Unknown
- Construction Materials
- Brick, Frame, Wood Siding
- Security Features
- Carbon Monoxide Detector(s), Smoke Detector(s)
- Builder Source
- Public Records
Land Details
- PPA
- 0.00
- Road Surface Type
- Paved
- Sewer Fee
- 0.00
Schools
- Elementary School
- Legacy Point
- Middle School
- Sagewood
- High School
- Ponderosa
Walk Score®
Contact Agent
executed in 0.324 sec.




)
)
)
)
)
)



