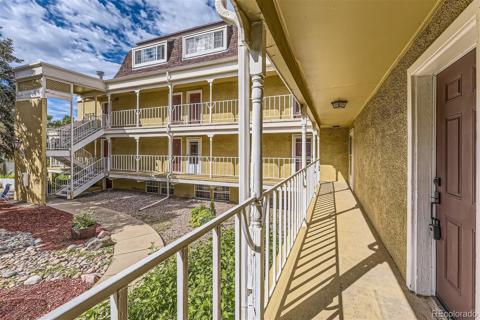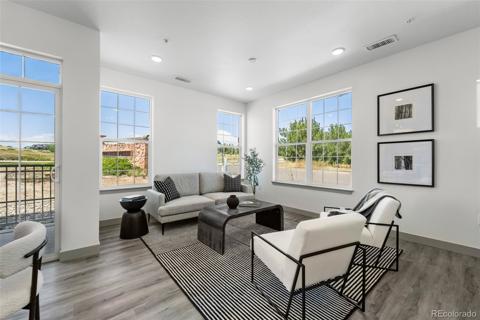12912 Ironstone Way #101
Parker, CO 80134 — Douglas County — Ironstone NeighborhoodCondominium $300,000 Active Listing# 3945296
2 beds 1 baths 929.00 sqft 2002 build
Property Description
Charming 2-Bedroom Condo in the Heart of Parker! Welcome to 12912 Ironstone Way #101, a beautifully maintained, move-in-ready condo located in the highly desirable community of Ironstone at Parker. This spacious 2-bedroom, 1-bathroom unit boasts an open floor plan, with plenty of natural light flooding the living spaces. The kitchen features modern appliances, ample shelving space, and a breakfast bar perfect for entertaining. The large master suite includes a walk-in closet, while the second bedroom offers versatility for guests, a home office, or additional living space. Enjoy the convenience of an in-unit washer/dryer, a private patio for outdoor relaxation, two exterior storage closets and access to community amenities like a fitness center, clubhouse, and walking trails. Situated just minutes from parks, shopping, dining, and easy access to major highways, this home offers both comfort and convenience. Don't miss out on the opportunity to make this lovely condo your's today!
Listing Details
- Property Type
- Condominium
- Listing#
- 3945296
- Source
- REcolorado (Denver)
- Last Updated
- 01-15-2025 08:47pm
- Status
- Active
- Off Market Date
- 11-30--0001 12:00am
Property Details
- Property Subtype
- Condominium
- Sold Price
- $300,000
- Original Price
- $300,000
- Location
- Parker, CO 80134
- SqFT
- 929.00
- Year Built
- 2002
- Bedrooms
- 2
- Bathrooms
- 1
- Levels
- One
Map
Property Level and Sizes
- Lot Features
- Butcher Counters, Ceiling Fan(s), Walk-In Closet(s)
- Foundation Details
- Slab
- Common Walls
- End Unit, 2+ Common Walls
Financial Details
- Previous Year Tax
- 961.00
- Year Tax
- 2023
- Is this property managed by an HOA?
- Yes
- Primary HOA Name
- LCM Property Management
- Primary HOA Phone Number
- 303-221-1117
- Primary HOA Amenities
- Clubhouse, Coin Laundry, Fitness Center, Laundry, Parking, Pool
- Primary HOA Fees Included
- Insurance, Irrigation, Maintenance Grounds, Maintenance Structure, Road Maintenance, Sewer, Snow Removal, Trash, Water
- Primary HOA Fees
- 354.77
- Primary HOA Fees Frequency
- Monthly
- Secondary HOA Name
- Cherry Creek South Metro District
- Secondary HOA Phone Number
- 303-224-0004
- Secondary HOA Fees
- 24.00
- Secondary HOA Fees Frequency
- Monthly
Interior Details
- Interior Features
- Butcher Counters, Ceiling Fan(s), Walk-In Closet(s)
- Appliances
- Disposal, Dryer, Gas Water Heater, Microwave, Oven, Refrigerator, Washer
- Laundry Features
- In Unit, Laundry Closet
- Electric
- Central Air
- Flooring
- Concrete
- Cooling
- Central Air
- Heating
- Forced Air
- Utilities
- Cable Available, Electricity Available, Electricity Connected, Phone Available
Exterior Details
- Features
- Water Feature
- Water
- Public
- Sewer
- Public Sewer
Garage & Parking
- Parking Features
- Concrete
Exterior Construction
- Roof
- Composition
- Construction Materials
- Frame
- Exterior Features
- Water Feature
- Window Features
- Double Pane Windows, Window Coverings
- Builder Source
- Public Records
Land Details
- PPA
- 0.00
- Road Frontage Type
- Public
- Road Responsibility
- Public Maintained Road
- Road Surface Type
- Paved
- Sewer Fee
- 0.00
Schools
- Elementary School
- Legacy Point
- Middle School
- Sagewood
- High School
- Ponderosa
Walk Score®
Contact Agent
executed in 2.584 sec.




)
)
)
)
)
)



