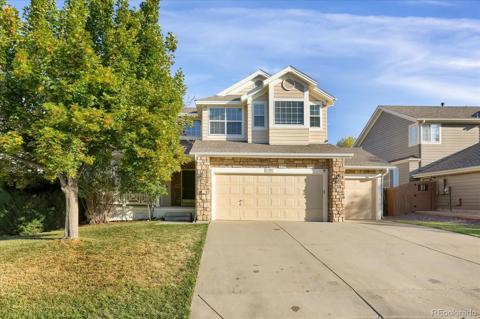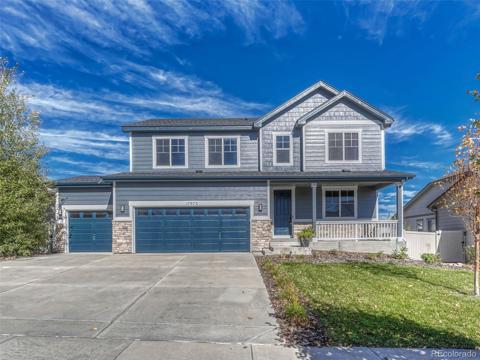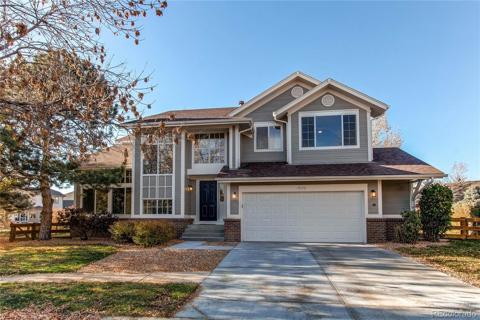12928 Bridge View Lane
Parker, CO 80134 — Douglas County — Stroh Crossing NeighborhoodResidential $3,950 Active Listing# 2283771
5 beds 3 baths 4654.00 sqft Lot size: 7405.20 sqft 0.17 acres 2020 build
Property Description
Large ranch-style home with 5 bedrooms, 3 bathrooms, PLUS an office. Very well maintained/CLEAN and built in 2020. Over 4,600 sq ft with a 3-car garage. Primary suite has a 5-piece bathroom and a large walk-in closet. Close to downtown Parker and very easy access to I-25 and E-470. Large kitchen with an abundance of cabinet/counter space, a gas range and a huge walk-in pantry. Finished basement with a large 2nd family room. Low maintenance yard on a corner lot with mountain views! (1 bedroom is non-conforming). Washer and Dryer included. House will not be furnished.
HIGHLIGHTS:
• 3-car attached garage
• 5 Bedrooms/3 Full Bathrooms + Office
• Over 4,600 sq ft
• Finished Basement w/ separate 2nd family room
• Built in 2020
• Corner lot with stunning mountain views
• Walk-in closets in multiple bedrooms
• Plenty of storage throughout
• Very close to shopping/restaurants and downtown Parker (Reata Ridge)
• Easy Access to I-25 and E-470
Listing Details
- Property Type
- Residential
- Listing#
- 2283771
- Source
- REcolorado (Denver)
- Last Updated
- 12-31-2024 09:30pm
- Status
- Active
- Off Market Date
- 11-30--0001 12:00am
Property Details
- Property Subtype
- Single Family Residence
- Sold Price
- $3,950
- Original Price
- $3,950
- Location
- Parker, CO 80134
- SqFT
- 4654.00
- Year Built
- 2020
- Acres
- 0.17
- Bedrooms
- 5
- Bathrooms
- 3
- Levels
- One
Map
Property Level and Sizes
- SqFt Lot
- 7405.20
- Lot Features
- Breakfast Nook, Ceiling Fan(s), Eat-in Kitchen, Entrance Foyer, Five Piece Bath, Granite Counters, High Ceilings, Kitchen Island, Open Floorplan, Pantry, Primary Suite, Walk-In Closet(s)
- Lot Size
- 0.17
- Basement
- Finished, Full
Financial Details
- Year Tax
- 0
- Primary HOA Amenities
- Trail(s)
- Primary HOA Fees
- 0.00
Interior Details
- Interior Features
- Breakfast Nook, Ceiling Fan(s), Eat-in Kitchen, Entrance Foyer, Five Piece Bath, Granite Counters, High Ceilings, Kitchen Island, Open Floorplan, Pantry, Primary Suite, Walk-In Closet(s)
- Appliances
- Dishwasher, Dryer, Microwave, Oven, Range, Range Hood, Refrigerator, Washer
- Laundry Features
- In Unit
- Electric
- Central Air
- Flooring
- Carpet, Wood
- Cooling
- Central Air
- Heating
- Forced Air
Exterior Details
- Features
- Private Yard
- Lot View
- Mountain(s)
Garage & Parking
Exterior Construction
- Exterior Features
- Private Yard
Land Details
- PPA
- 0.00
- Sewer Fee
- 0.00
Schools
- Elementary School
- Northeast
- Middle School
- Sagewood
- High School
- Ponderosa
Walk Score®
Contact Agent
executed in 2.644 sec.













